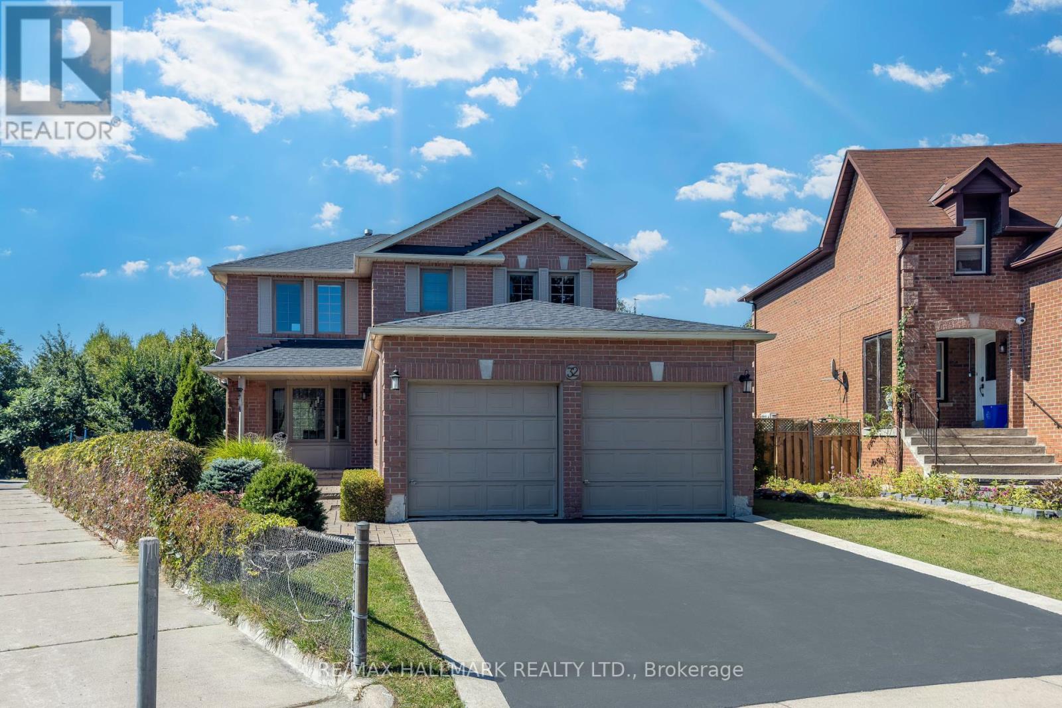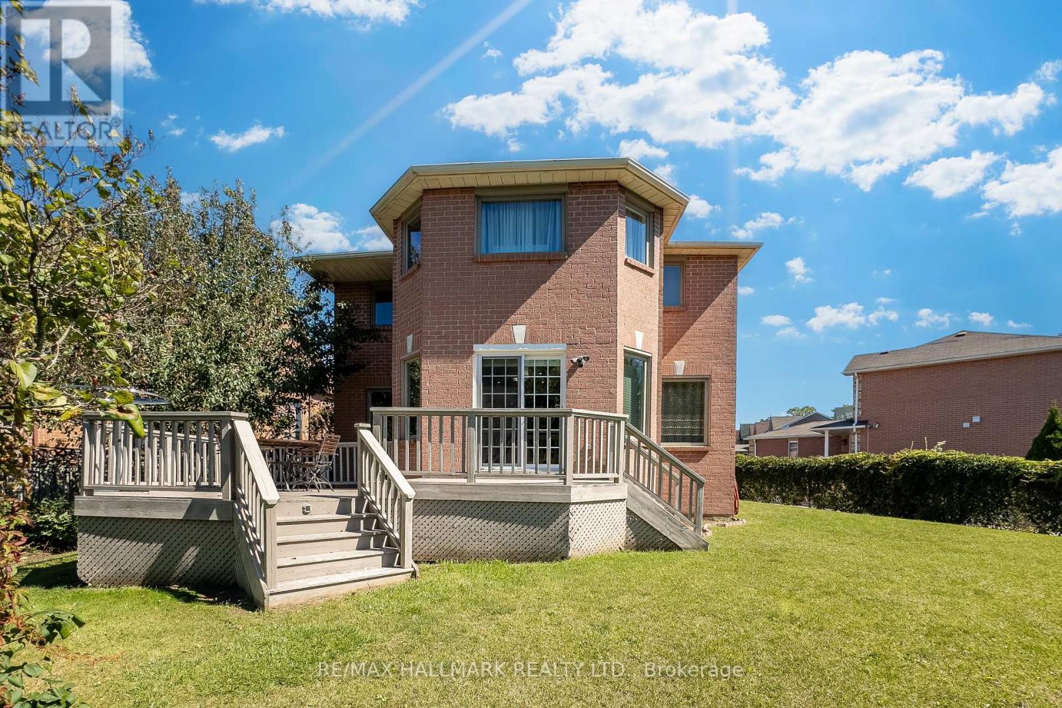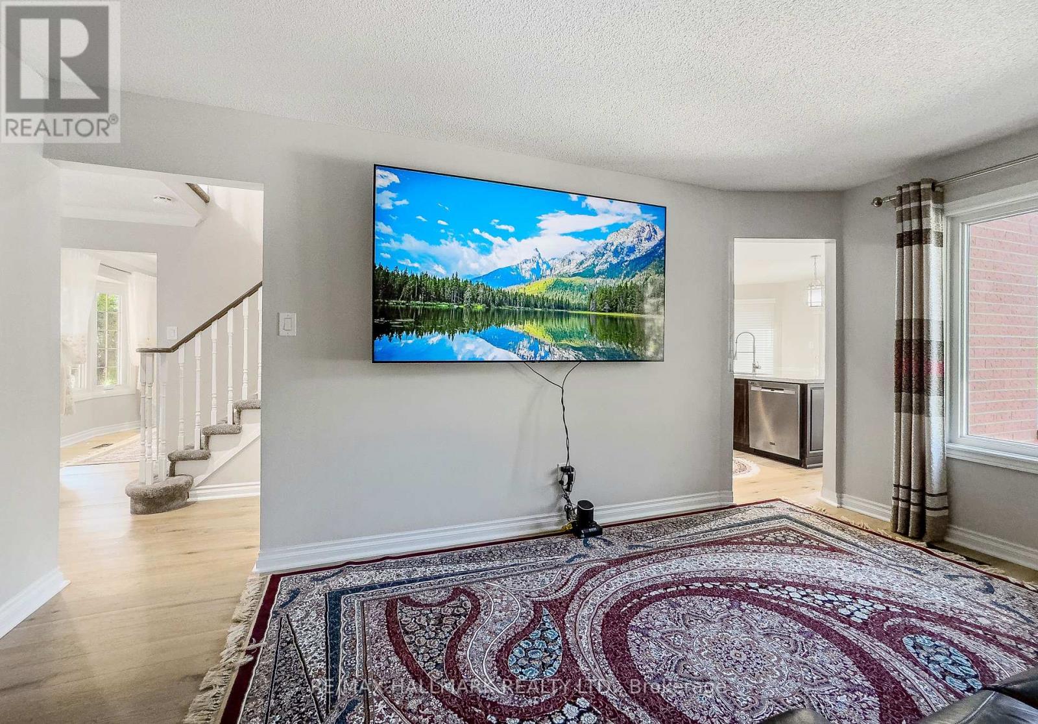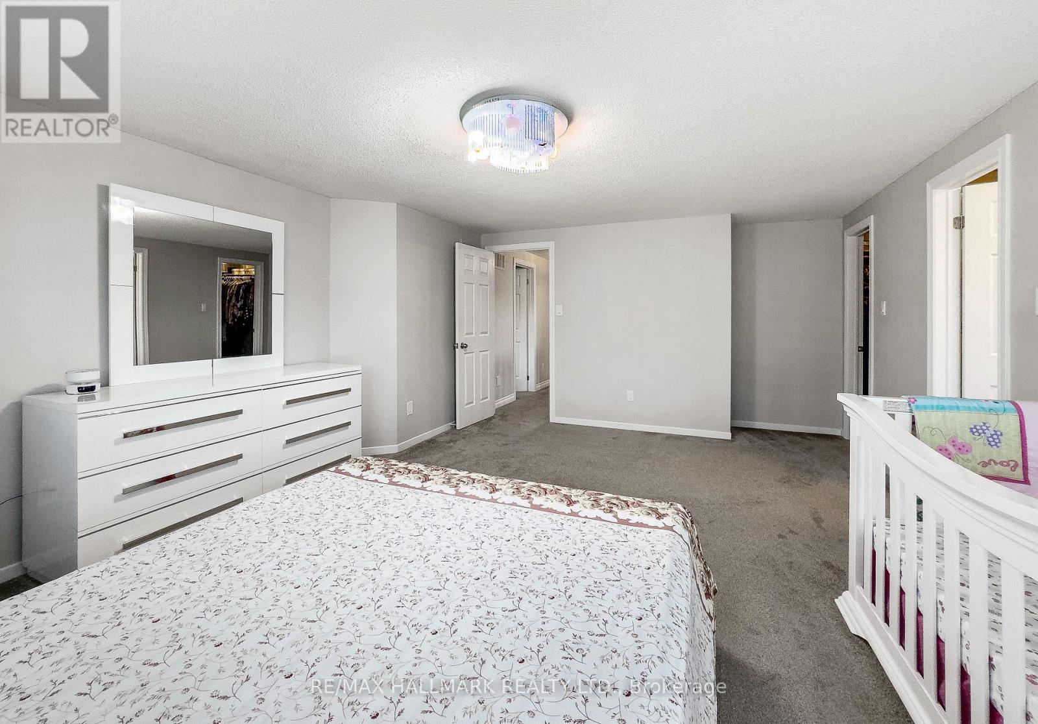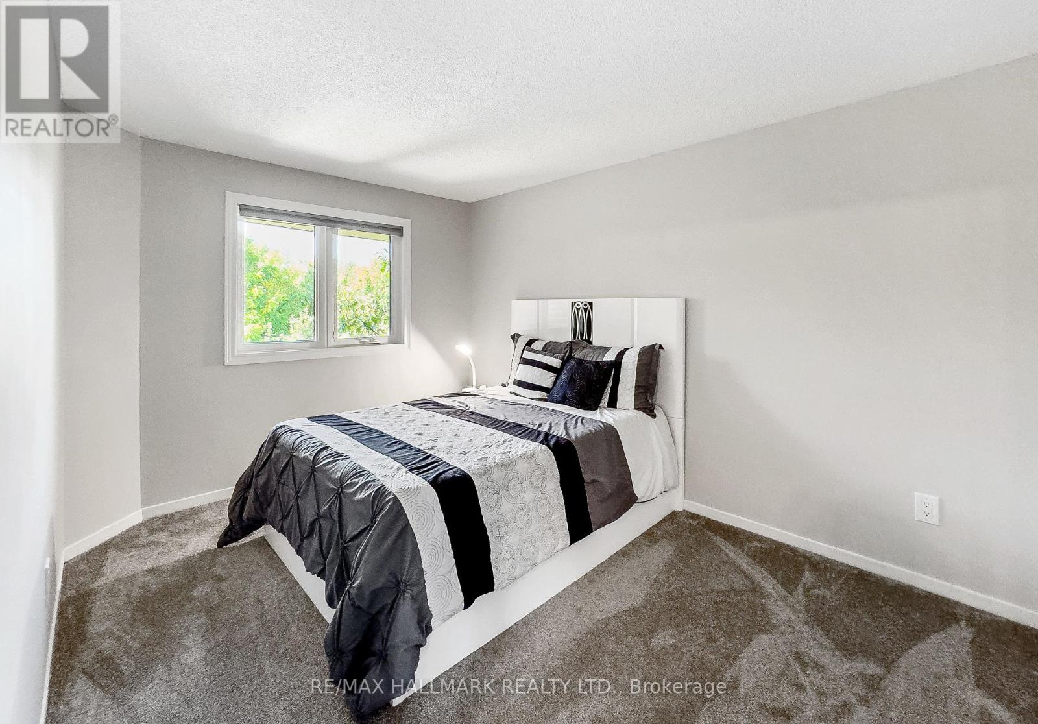32 Noake Crescent Ajax (Central), Ontario L1T 3L4
$1,249,988
Welcome to your Dream Home! Nestled in the heart of a Central Ajax, This stunning 4 Bed, 3 Bath gem sits on a spacious pie-shaped lot, offering privacy with no neighbours behind. Step inside to discover a beautifully renovated main level featuring expansive living and dining areas adorned with new hardwood floors throughout. The bright eat-in kitchen boasts a walkout to the backyard, while a convenient laundry room and a cozy family area with a wood-burning fireplace completes the space. Upstairs, find four generous bedrooms, including an oversized master with an ensuite and walk-in closet. The bathrooms on the upper level boast heated floors and the finished basement offers a large recreational area. This property is only a 5-10min walk to Costco, Walmart, Food Basics, and much more! **** EXTRAS **** Located in central Ajax, this home is within walking distance to schools, parks, and transit, with easy access to the 401. Updates include a new furnace, AC, tankless hot water system (2021) & new roof (2018). (id:55499)
Open House
This property has open houses!
2:00 pm
Ends at:4:00 pm
2:00 pm
Ends at:4:00 pm
Property Details
| MLS® Number | E9350825 |
| Property Type | Single Family |
| Community Name | Central |
| Amenities Near By | Public Transit, Schools |
| Community Features | Community Centre, School Bus |
| Features | Rolling |
| Parking Space Total | 4 |
Building
| Bathroom Total | 3 |
| Bedrooms Above Ground | 4 |
| Bedrooms Total | 4 |
| Appliances | Dishwasher, Microwave, Range, Refrigerator, Stove, Window Coverings |
| Basement Development | Finished |
| Basement Type | Full (finished) |
| Construction Style Attachment | Detached |
| Cooling Type | Central Air Conditioning |
| Exterior Finish | Brick |
| Fireplace Present | Yes |
| Flooring Type | Hardwood, Carpeted |
| Foundation Type | Concrete |
| Half Bath Total | 1 |
| Heating Fuel | Natural Gas |
| Heating Type | Forced Air |
| Stories Total | 2 |
| Type | House |
| Utility Water | Municipal Water |
Parking
| Attached Garage |
Land
| Acreage | No |
| Land Amenities | Public Transit, Schools |
| Sewer | Sanitary Sewer |
| Size Depth | 140 Ft ,6 In |
| Size Frontage | 28 Ft ,10 In |
| Size Irregular | 28.87 X 140.54 Ft |
| Size Total Text | 28.87 X 140.54 Ft|under 1/2 Acre |
Rooms
| Level | Type | Length | Width | Dimensions |
|---|---|---|---|---|
| Second Level | Primary Bedroom | 17.98 m | 14.27 m | 17.98 m x 14.27 m |
| Second Level | Bedroom 2 | 12.5 m | 8.99 m | 12.5 m x 8.99 m |
| Second Level | Bedroom 3 | 9.68 m | 11.58 m | 9.68 m x 11.58 m |
| Second Level | Bedroom 4 | 10.96 m | 10.07 m | 10.96 m x 10.07 m |
| Basement | Exercise Room | 10.86 m | 13 m | 10.86 m x 13 m |
| Basement | Recreational, Games Room | 26.28 m | 11.91 m | 26.28 m x 11.91 m |
| Ground Level | Kitchen | 11.35 m | 9.25 m | 11.35 m x 9.25 m |
| Ground Level | Living Room | 12.86 m | 10.96 m | 12.86 m x 10.96 m |
| Ground Level | Dining Room | 9.91 m | 9.91 m | 9.91 m x 9.91 m |
| Ground Level | Family Room | 15.88 m | 9.91 m | 15.88 m x 9.91 m |
| Ground Level | Eating Area | 14.27 m | 7.25 m | 14.27 m x 7.25 m |
https://www.realtor.ca/real-estate/27418340/32-noake-crescent-ajax-central-central
Interested?
Contact us for more information



