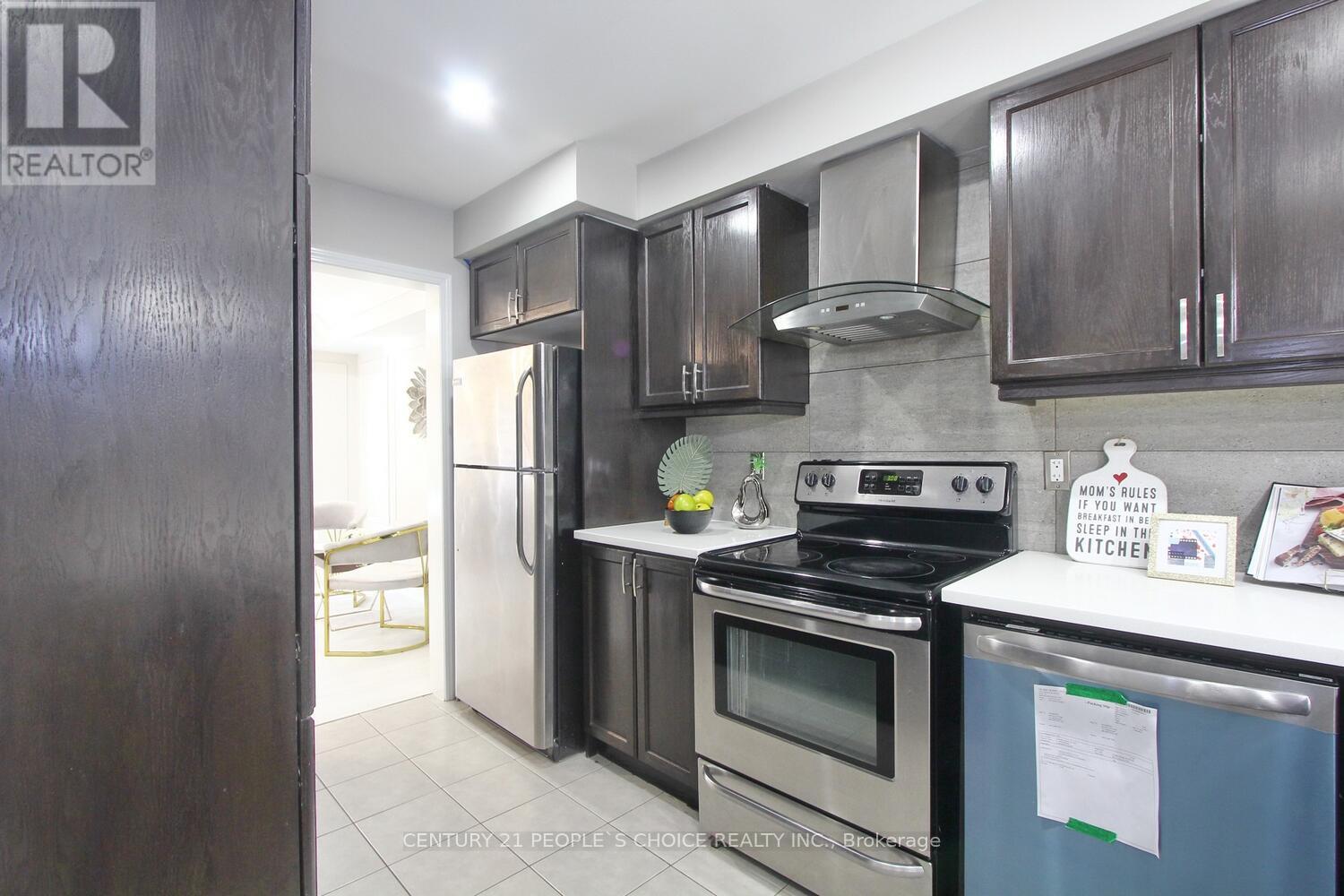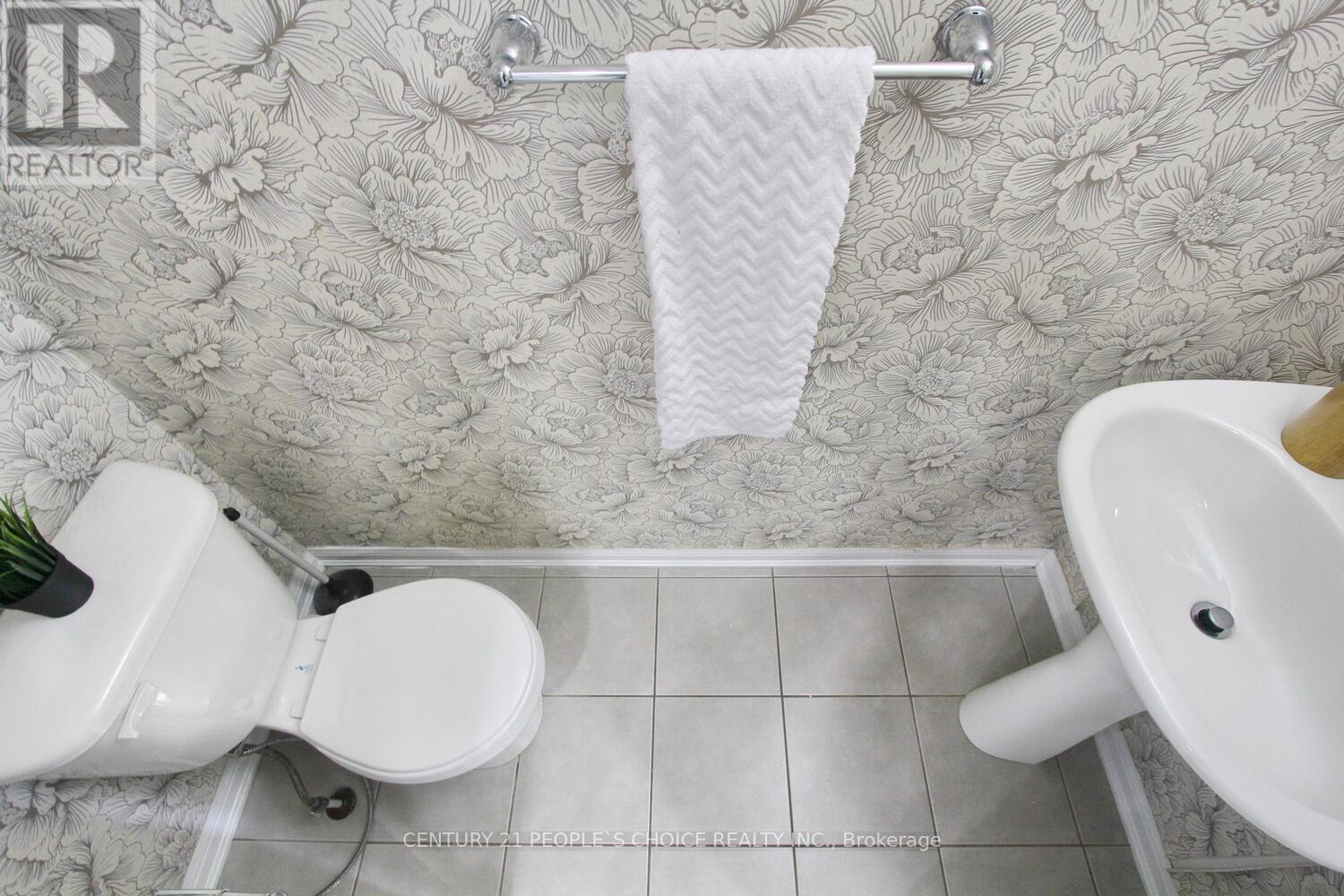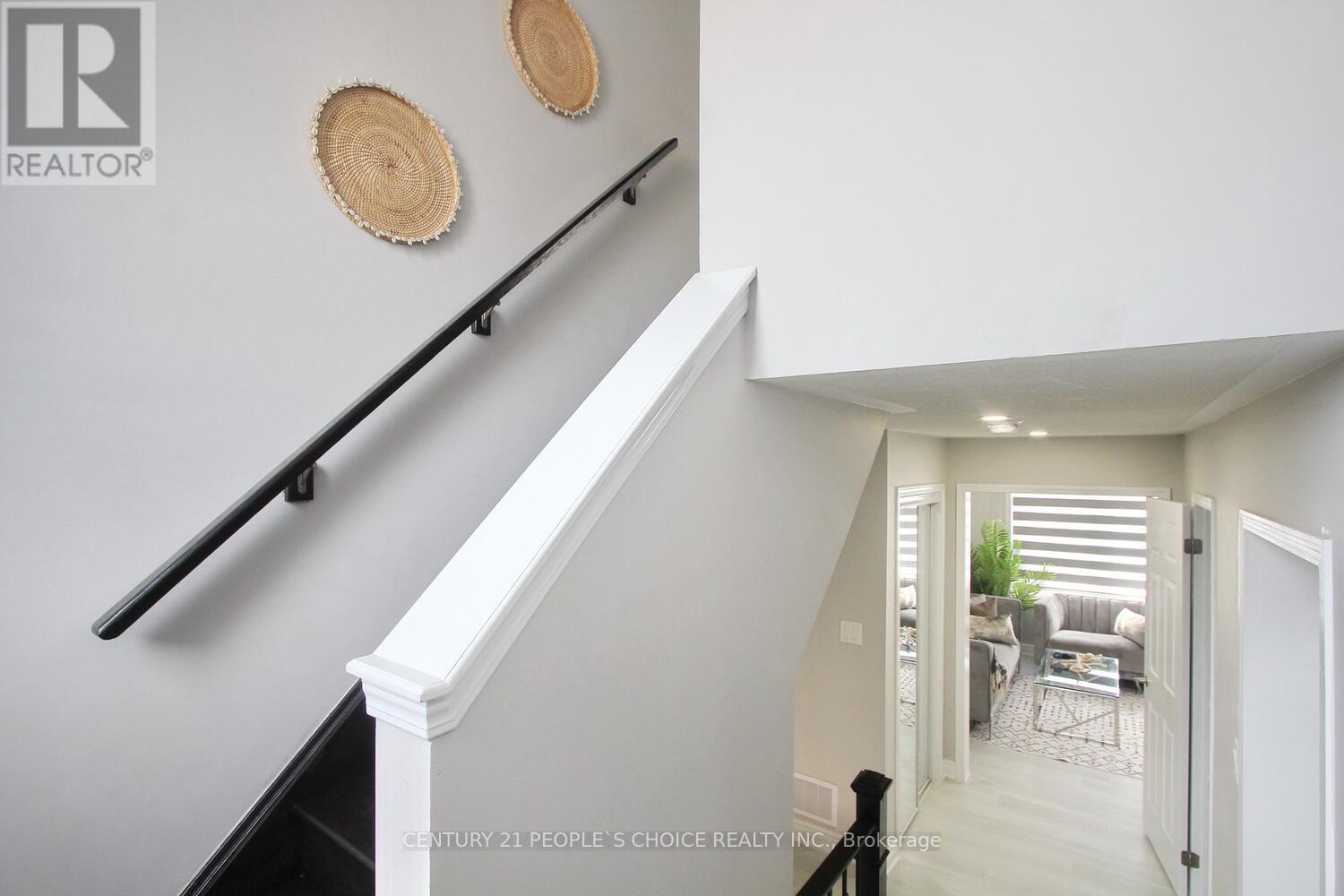4 Bedroom
2 Bathroom
1100 - 1500 sqft
Central Air Conditioning
Forced Air
$779,000
Recently renovated freehold townhouse in "Mount Pleasant" neighbourhood. Open concept layout. Latest new scretchproof flooring throuhout. Freshly painted. Recenty stained Oak staircase. Pot lights. Stainless Steel Appliances. Quartz counter top. Smooth ceiling. Pantry. New blinds on main floor. Primary bedroom with walk in closet. Near GO station. No side walk. Lots of natural light. It is a show and sell property. (id:55499)
Property Details
|
MLS® Number
|
W12069932 |
|
Property Type
|
Single Family |
|
Community Name
|
Northwest Brampton |
|
Amenities Near By
|
Park, Place Of Worship, Public Transit, Schools |
|
Features
|
Carpet Free |
|
Parking Space Total
|
2 |
|
View Type
|
View |
Building
|
Bathroom Total
|
2 |
|
Bedrooms Above Ground
|
3 |
|
Bedrooms Below Ground
|
1 |
|
Bedrooms Total
|
4 |
|
Age
|
6 To 15 Years |
|
Appliances
|
Water Meter |
|
Basement Development
|
Finished |
|
Basement Type
|
N/a (finished) |
|
Construction Style Attachment
|
Attached |
|
Cooling Type
|
Central Air Conditioning |
|
Exterior Finish
|
Aluminum Siding, Brick |
|
Flooring Type
|
Ceramic, Vinyl |
|
Foundation Type
|
Concrete |
|
Half Bath Total
|
1 |
|
Heating Fuel
|
Natural Gas |
|
Heating Type
|
Forced Air |
|
Stories Total
|
3 |
|
Size Interior
|
1100 - 1500 Sqft |
|
Type
|
Row / Townhouse |
|
Utility Water
|
Municipal Water |
Parking
Land
|
Acreage
|
No |
|
Land Amenities
|
Park, Place Of Worship, Public Transit, Schools |
|
Sewer
|
Sanitary Sewer |
|
Size Depth
|
83 Ft ,1 In |
|
Size Frontage
|
18 Ft ,3 In |
|
Size Irregular
|
18.3 X 83.1 Ft |
|
Size Total Text
|
18.3 X 83.1 Ft |
Rooms
| Level |
Type |
Length |
Width |
Dimensions |
|
Second Level |
Primary Bedroom |
3.96 m |
3.96 m |
3.96 m x 3.96 m |
|
Second Level |
Bedroom 2 |
2.77 m |
2.68 m |
2.77 m x 2.68 m |
|
Second Level |
Bedroom 3 |
2.62 m |
2.68 m |
2.62 m x 2.68 m |
|
Main Level |
Living Room |
5.36 m |
3.41 m |
5.36 m x 3.41 m |
|
Main Level |
Dining Room |
5.36 m |
3.41 m |
5.36 m x 3.41 m |
|
Main Level |
Kitchen |
3.04 m |
2.68 m |
3.04 m x 2.68 m |
|
Main Level |
Eating Area |
3.04 m |
2.56 m |
3.04 m x 2.56 m |
|
Ground Level |
Den |
3.04 m |
3.35 m |
3.04 m x 3.35 m |
Utilities
|
Cable
|
Available |
|
Sewer
|
Installed |
https://www.realtor.ca/real-estate/28138272/32-memory-lane-brampton-northwest-brampton-northwest-brampton
















































