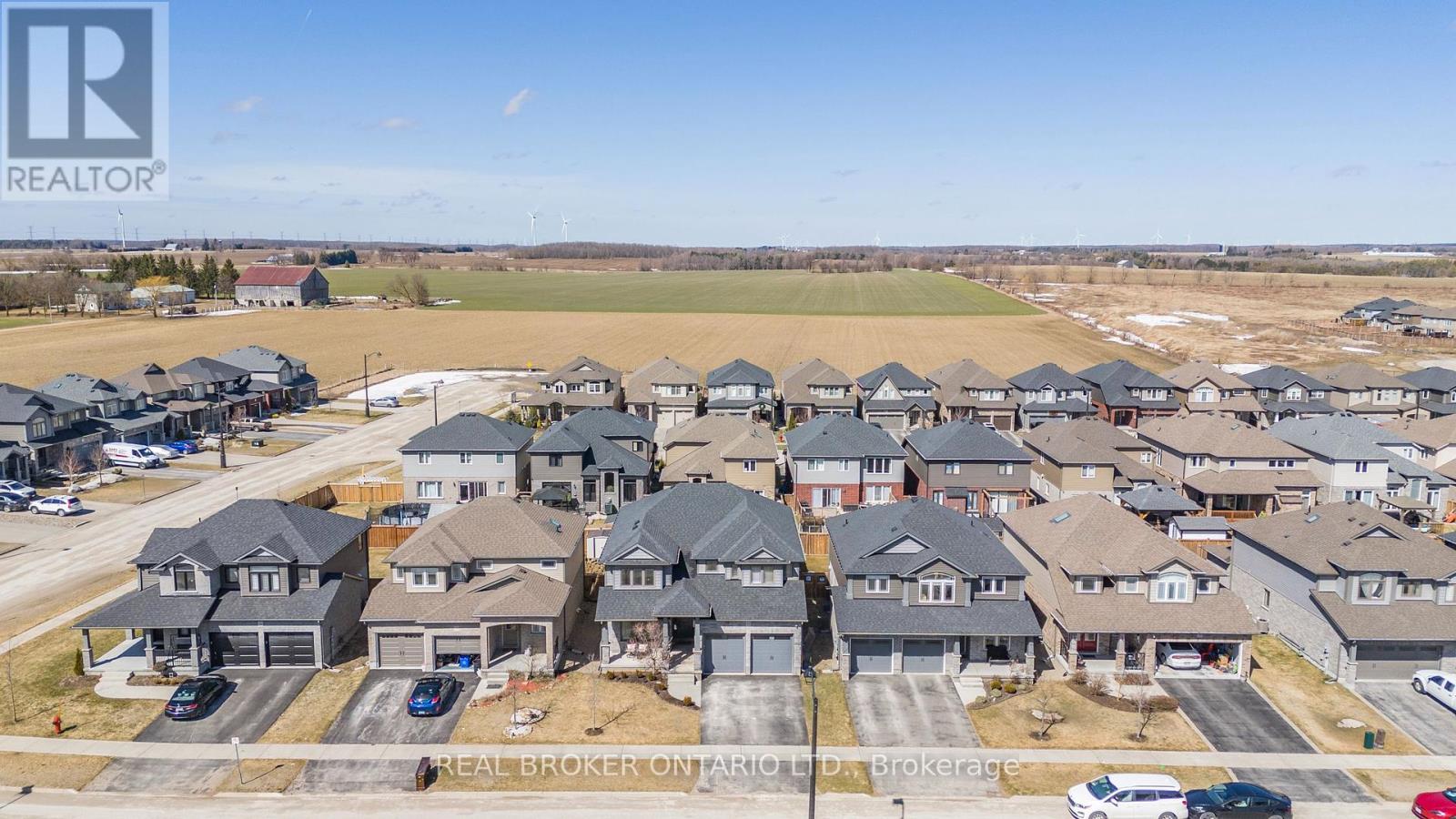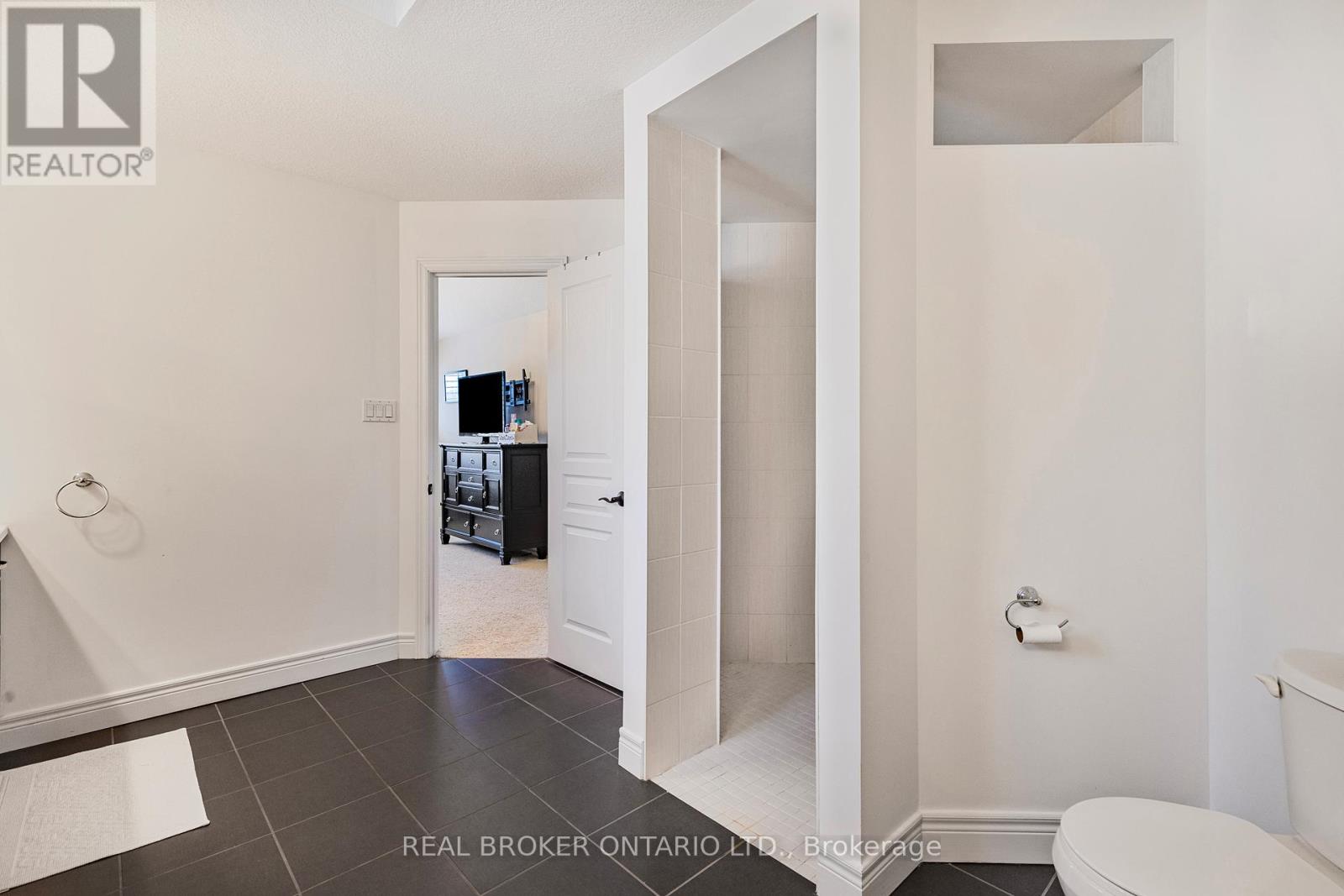3 Bedroom
3 Bathroom
2000 - 2500 sqft
Fireplace
Central Air Conditioning
Forced Air
$999,900
Welcome to 32 Hilborn St, a stunning detached home located in the desirable Grand Valley neighborhood! This beautiful 2385 sq. ft. Thomasfield Homes Norfolk model features 3 bedrooms, a versatile loft, and 3 bathrooms. The combined living and dining area boasts an elegant accent wall, an open-to-above ceiling, and gleaming hardwood floors. The main floor offers 9 ft. ceilings and a modern kitchen with granite counters, under-cabinet valance lighting, a stylish backsplash, stainless steel appliances, crown molding, a spacious island with seating, and ample pantry space. The eat-in breakfast area has patio doors leading to the backyard deck and gazebo. The cozy family room includes hardwood floors and a gas fireplace. Convenient main-floor powder room, laundry, and mudroom with inside access to the double garage. The primary suite features a 4-piece ensuite with His & Her sinks, a large walk-in shower, and a walk-in closet with built-in shelving. The second-floor bathroom offers a 5-piece layout with a bathtub/shower combo and California shutters. The 2nd and 3rd bedrooms each have a closet and large windows, while the loft/play area can easily be converted into a 4th bedroom. Close to top-rated schools and amenities, this beautiful home is a must-see! (id:55499)
Property Details
|
MLS® Number
|
X12090606 |
|
Property Type
|
Single Family |
|
Community Name
|
Rural East Luther Grand Valley |
|
Parking Space Total
|
4 |
Building
|
Bathroom Total
|
3 |
|
Bedrooms Above Ground
|
3 |
|
Bedrooms Total
|
3 |
|
Age
|
6 To 15 Years |
|
Amenities
|
Fireplace(s) |
|
Appliances
|
Garage Door Opener Remote(s), Dishwasher, Dryer, Microwave, Stove, Washer, Window Coverings, Refrigerator |
|
Basement Development
|
Unfinished |
|
Basement Type
|
N/a (unfinished) |
|
Construction Style Attachment
|
Detached |
|
Cooling Type
|
Central Air Conditioning |
|
Exterior Finish
|
Stone, Vinyl Siding |
|
Fireplace Present
|
Yes |
|
Flooring Type
|
Hardwood, Ceramic, Carpeted |
|
Foundation Type
|
Poured Concrete |
|
Half Bath Total
|
1 |
|
Heating Fuel
|
Natural Gas |
|
Heating Type
|
Forced Air |
|
Stories Total
|
2 |
|
Size Interior
|
2000 - 2500 Sqft |
|
Type
|
House |
|
Utility Water
|
Municipal Water |
Parking
Land
|
Acreage
|
No |
|
Sewer
|
Sanitary Sewer |
|
Size Depth
|
108 Ft ,7 In |
|
Size Frontage
|
45 Ft ,3 In |
|
Size Irregular
|
45.3 X 108.6 Ft |
|
Size Total Text
|
45.3 X 108.6 Ft |
Rooms
| Level |
Type |
Length |
Width |
Dimensions |
|
Second Level |
Primary Bedroom |
3.65 m |
4.57 m |
3.65 m x 4.57 m |
|
Second Level |
Bedroom 2 |
3.35 m |
3.96 m |
3.35 m x 3.96 m |
|
Second Level |
Bedroom 3 |
3.35 m |
3.96 m |
3.35 m x 3.96 m |
|
Second Level |
Loft |
3.53 m |
3.74 m |
3.53 m x 3.74 m |
|
Ground Level |
Living Room |
3.35 m |
8.16 m |
3.35 m x 8.16 m |
|
Ground Level |
Dining Room |
3.35 m |
8.16 m |
3.35 m x 8.16 m |
|
Ground Level |
Kitchen |
3.1 m |
4.38 m |
3.1 m x 4.38 m |
|
Ground Level |
Eating Area |
2.74 m |
4.38 m |
2.74 m x 4.38 m |
|
Ground Level |
Family Room |
4.38 m |
4.87 m |
4.38 m x 4.87 m |
https://www.realtor.ca/real-estate/28185774/32-hilborn-street-east-luther-grand-valley-rural-east-luther-grand-valley






























