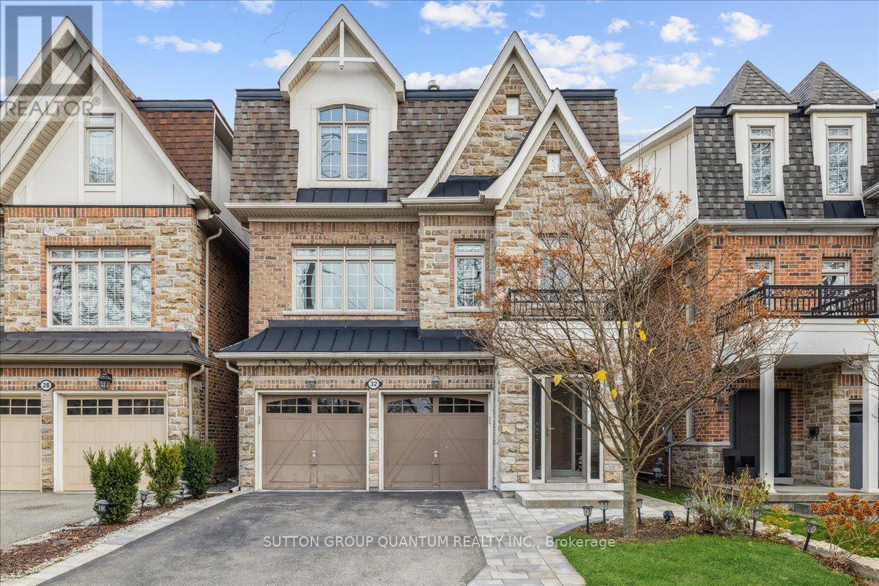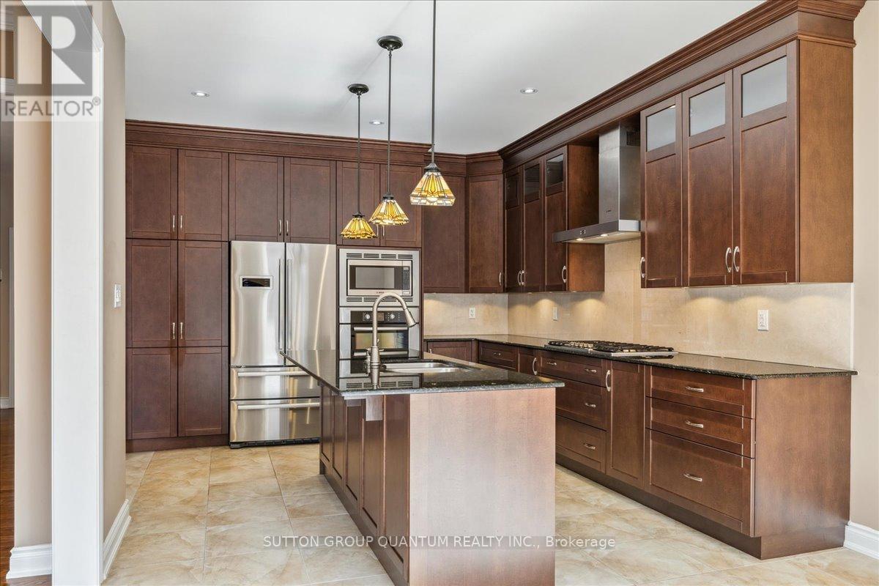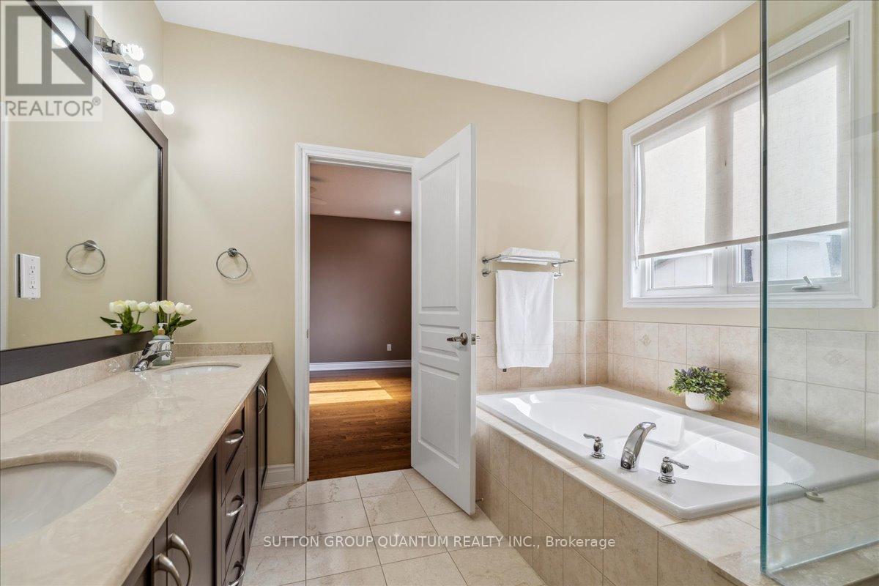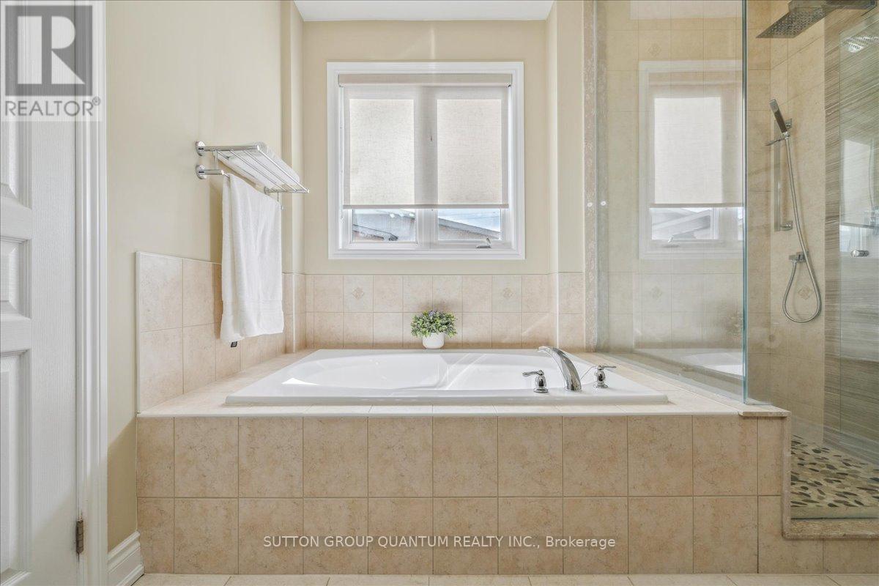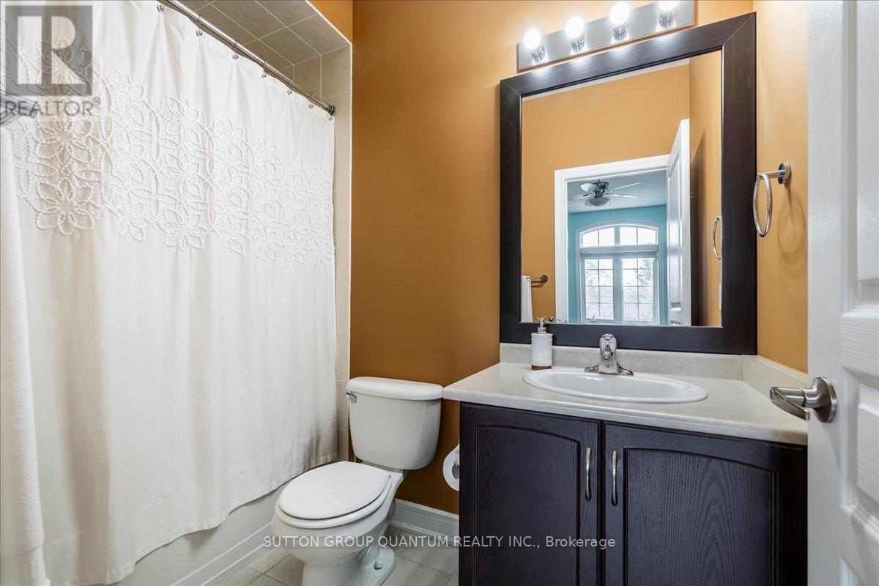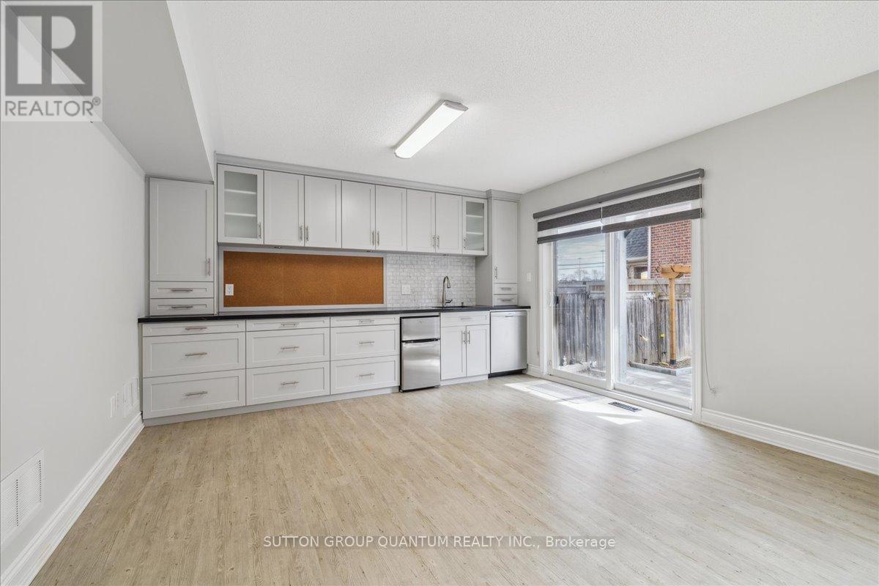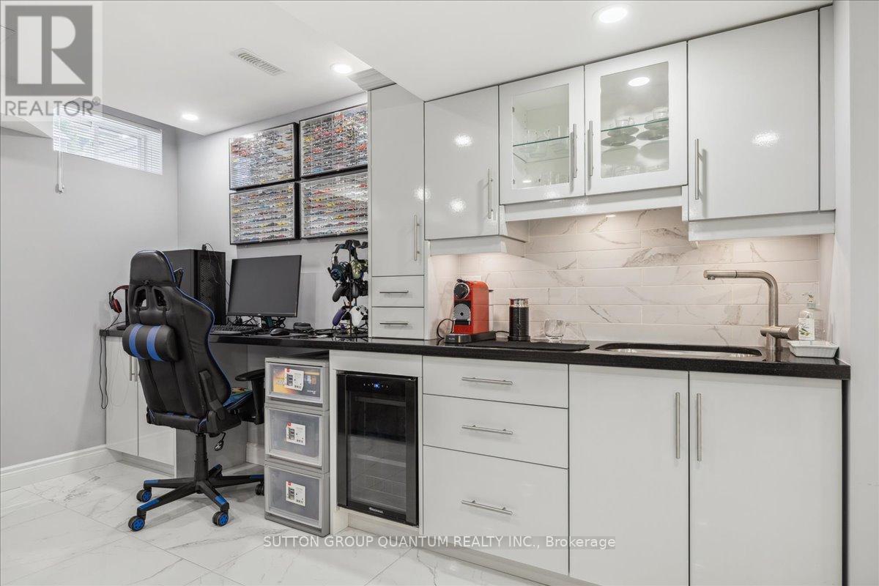4 Bedroom
6 Bathroom
Fireplace
Central Air Conditioning
Forced Air
$5,900 Monthly
This gorgeous property is located in Cooksville, within the highly sought-after Gordon Woods community. Just minutes from Trillium/Mississauga Hospital, the QEW, and public transit, this stunning 3-story detached home is situated in an excellent school district. Boasting 4+1 bedrooms, 6 bathrooms, and a fully finished basement, this home offers over 4,500 sq ft of luxurious living space. The second floor features a spacious kitchen with built-in appliances, a large island, an eat-in area, and a walkout to the balcony, complete with a convenient gas line hookup for your BBQ. The great room is perfect for large family gatherings, while the formal living and separate dining rooms are ideal for entertaining. A bright, airy den on the same floor could also serve as a 5th bedroom. The third floor features the primary bedroom, which offers a luxurious retreat with a large ensuite bathroom and a generous walk-in closet. Three additional bedrooms and two more bathrooms make this level perfect for growing families. All bedrooms are equipped with hardwood floors and custom closet organizers. The ground floor boasts a separate laundry room, a full bathroom, and a spacious living area with a kitchenette featuring a sink, dishwasher, fridge, cabinetry, built-in TV, and fireplace. This level also offers a walkout to the beautifully hardscaped backyard, complete with feature lighting and an awning to provide shade on hot summer days. The fully finished basement includes an additional office space, a large recreation room, a wet bar, a full bathroom, and ample storage throughout. Perfect for families, remote workers, and commuters alike, this expansive home is a must-see! **EXTRAS** Chattels which may be used by tenants during occupancy: shed, awning, trellis (backyard), sectional & chair (greatroom), kids bedroom furn, closet organizers, B/I TV (ground floor), sectional (basement). Items can be removed if preferred. (id:55499)
Property Details
|
MLS® Number
|
W11824622 |
|
Property Type
|
Single Family |
|
Community Name
|
Cooksville |
|
Amenities Near By
|
Public Transit, Schools |
|
Features
|
Carpet Free |
|
Parking Space Total
|
4 |
|
Structure
|
Shed |
Building
|
Bathroom Total
|
6 |
|
Bedrooms Above Ground
|
4 |
|
Bedrooms Total
|
4 |
|
Appliances
|
Garage Door Opener Remote(s) |
|
Basement Development
|
Finished |
|
Basement Type
|
Full (finished) |
|
Construction Style Attachment
|
Detached |
|
Cooling Type
|
Central Air Conditioning |
|
Exterior Finish
|
Brick |
|
Fireplace Present
|
Yes |
|
Fireplace Total
|
2 |
|
Foundation Type
|
Concrete |
|
Half Bath Total
|
1 |
|
Heating Fuel
|
Natural Gas |
|
Heating Type
|
Forced Air |
|
Stories Total
|
3 |
|
Type
|
House |
|
Utility Water
|
Municipal Water |
Parking
Land
|
Acreage
|
No |
|
Fence Type
|
Fenced Yard |
|
Land Amenities
|
Public Transit, Schools |
|
Sewer
|
Septic System |
Rooms
| Level |
Type |
Length |
Width |
Dimensions |
|
Second Level |
Kitchen |
3.81 m |
3.81 m |
3.81 m x 3.81 m |
|
Second Level |
Eating Area |
3.66 m |
3.56 m |
3.66 m x 3.56 m |
|
Second Level |
Family Room |
4.88 m |
3.89 m |
4.88 m x 3.89 m |
|
Second Level |
Living Room |
3.35 m |
3.81 m |
3.35 m x 3.81 m |
|
Second Level |
Dining Room |
3 m |
3.81 m |
3 m x 3.81 m |
|
Second Level |
Den |
3.51 m |
3.25 m |
3.51 m x 3.25 m |
|
Third Level |
Primary Bedroom |
4.88 m |
4.37 m |
4.88 m x 4.37 m |
|
Third Level |
Bedroom 2 |
3.56 m |
3.51 m |
3.56 m x 3.51 m |
|
Third Level |
Bedroom 3 |
3.51 m |
3.25 m |
3.51 m x 3.25 m |
|
Third Level |
Bedroom 4 |
3.2 m |
3.15 m |
3.2 m x 3.15 m |
|
Main Level |
Family Room |
7.62 m |
4.27 m |
7.62 m x 4.27 m |
https://www.realtor.ca/real-estate/27703922/32-harborn-road-mississauga-cooksville-cooksville

