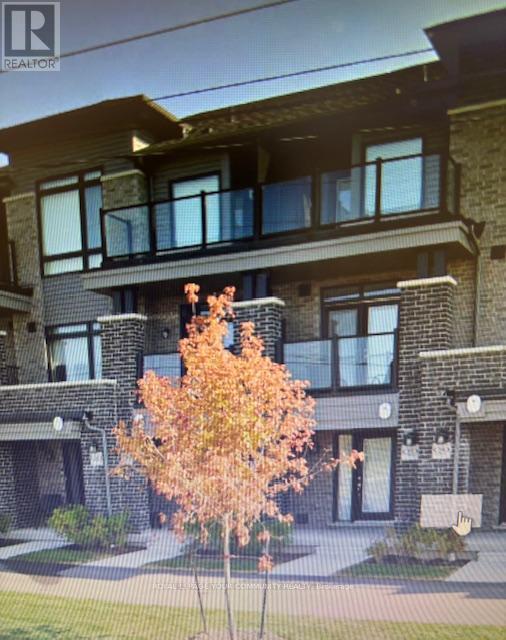32 Emmas Way Whitby (Taunton North), Ontario L1R 0S7
3 Bedroom
2 Bathroom
Central Air Conditioning
Forced Air
$749,000
only 1 year old, 3 bedrooms 2 bathrooms townhouse. 9 ft ceiling on the main floor, bright great room and spacious recreation room. Close to all ameneties. A must see! (id:55499)
Property Details
| MLS® Number | E11998329 |
| Property Type | Single Family |
| Community Name | Taunton North |
| Parking Space Total | 2 |
Building
| Bathroom Total | 2 |
| Bedrooms Above Ground | 3 |
| Bedrooms Total | 3 |
| Appliances | Dishwasher, Dryer, Stove, Washer, Refrigerator |
| Basement Development | Finished |
| Basement Type | N/a (finished) |
| Construction Style Attachment | Attached |
| Cooling Type | Central Air Conditioning |
| Exterior Finish | Brick |
| Foundation Type | Concrete |
| Half Bath Total | 1 |
| Heating Fuel | Natural Gas |
| Heating Type | Forced Air |
| Stories Total | 3 |
| Type | Row / Townhouse |
| Utility Water | Municipal Water |
Parking
| Garage |
Land
| Acreage | No |
| Sewer | Sanitary Sewer |
| Size Depth | 93 Ft ,5 In |
| Size Frontage | 17 Ft ,4 In |
| Size Irregular | 17.39 X 93.42 Ft |
| Size Total Text | 17.39 X 93.42 Ft|under 1/2 Acre |
Rooms
| Level | Type | Length | Width | Dimensions |
|---|---|---|---|---|
| Main Level | Kitchen | 5.36 m | 2.32 m | 5.36 m x 2.32 m |
| Main Level | Great Room | 6.1 m | 3.1 m | 6.1 m x 3.1 m |
| Upper Level | Primary Bedroom | 2.74 m | 3.04 m | 2.74 m x 3.04 m |
| Upper Level | Bedroom 2 | 2.43 m | 2.43 m | 2.43 m x 2.43 m |
| Upper Level | Bedroom 3 | 2.56 m | 2.43 m | 2.56 m x 2.43 m |
| Ground Level | Recreational, Games Room | 3.04 m | 3.23 m | 3.04 m x 3.23 m |
https://www.realtor.ca/real-estate/27975396/32-emmas-way-whitby-taunton-north-taunton-north
Interested?
Contact us for more information





