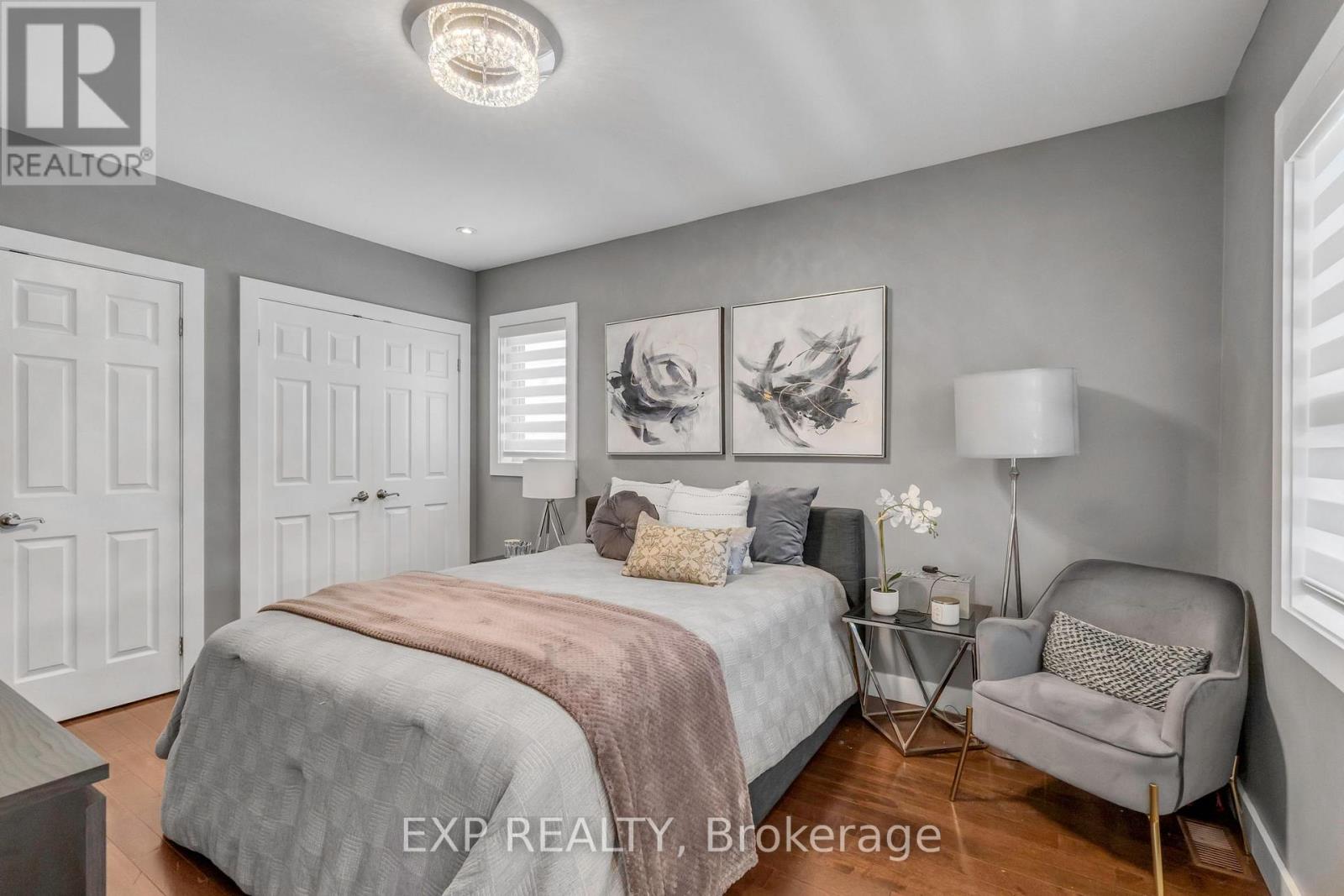32 Amherst Avenue Toronto (Oakwood Village), Ontario M6E 1Z3
$899,000
Welcome to your next move in Oakwood Village Torontos best-kept secret where community charm meets serious upside. This fully detached, beautifully updated bungalow brings style and opportunity together under one roof. Inside, a sleek eat-in kitchen and breakfast bar flows into a sun-filled dining area that practically begs for Sunday brunches. Spacious bedrooms with large closets and windows lets the light pour in. Need more? 3 Car parking with double garage and front pad! A separate entrance to the finished lower level with laundry and a rough-in kitchen means a nanny suite or income potential is already baked in. Bonus ~Approved city plans for a 3 story home and laneway house opportunity awaits! Out back, a private hot tub oasis gives you space to relax, recharge, and maybe even brag a little. Steps from schools, restaurants, shops and the upcoming Eglinton LRT, this home is perfectly positioned for growth and lifestyle. (id:55499)
Open House
This property has open houses!
5:30 pm
Ends at:7:30 pm
1:00 pm
Ends at:4:00 pm
2:00 pm
Ends at:4:00 pm
Property Details
| MLS® Number | C12130964 |
| Property Type | Single Family |
| Community Name | Oakwood Village |
| Parking Space Total | 3 |
Building
| Bathroom Total | 2 |
| Bedrooms Above Ground | 2 |
| Bedrooms Below Ground | 2 |
| Bedrooms Total | 4 |
| Appliances | Water Heater, Dishwasher, Dryer, Microwave, Stove, Washer, Window Coverings, Refrigerator |
| Architectural Style | Bungalow |
| Basement Development | Finished |
| Basement Features | Separate Entrance |
| Basement Type | N/a (finished) |
| Construction Style Attachment | Detached |
| Cooling Type | Central Air Conditioning |
| Exterior Finish | Stucco |
| Flooring Type | Tile, Hardwood, Vinyl |
| Foundation Type | Unknown |
| Heating Fuel | Natural Gas |
| Heating Type | Forced Air |
| Stories Total | 1 |
| Size Interior | 700 - 1100 Sqft |
| Type | House |
| Utility Water | Municipal Water |
Parking
| Detached Garage | |
| Garage |
Land
| Acreage | No |
| Sewer | Sanitary Sewer |
| Size Depth | 123 Ft ,1 In |
| Size Frontage | 20 Ft |
| Size Irregular | 20 X 123.1 Ft |
| Size Total Text | 20 X 123.1 Ft |
Rooms
| Level | Type | Length | Width | Dimensions |
|---|---|---|---|---|
| Basement | Great Room | 7.14 m | 2.9 m | 7.14 m x 2.9 m |
| Basement | Bedroom 3 | 4.4 m | 2.9 m | 4.4 m x 2.9 m |
| Basement | Bedroom 4 | 3.5 m | 2.7 m | 3.5 m x 2.7 m |
| Main Level | Kitchen | 6.6 m | 3.1 m | 6.6 m x 3.1 m |
| Main Level | Dining Room | 6.6 m | 3.1 m | 6.6 m x 3.1 m |
| Main Level | Living Room | 6.6 m | 3.1 m | 6.6 m x 3.1 m |
| Main Level | Primary Bedroom | 4.2 m | 3.3 m | 4.2 m x 3.3 m |
| Main Level | Bedroom 2 | 3.2 m | 3.2 m | 3.2 m x 3.2 m |
Interested?
Contact us for more information





























