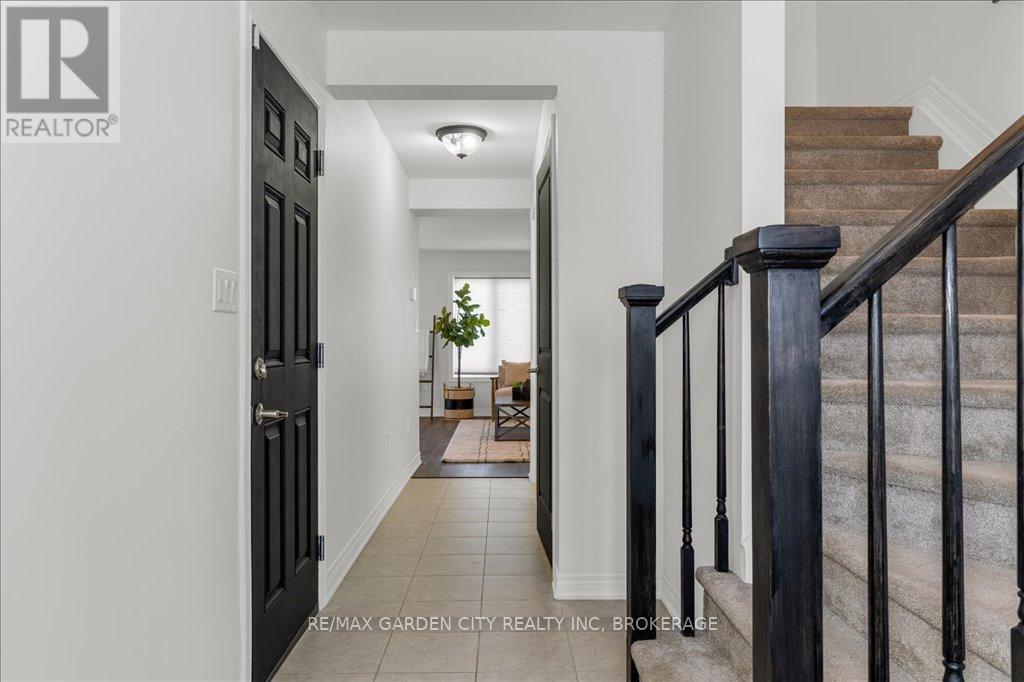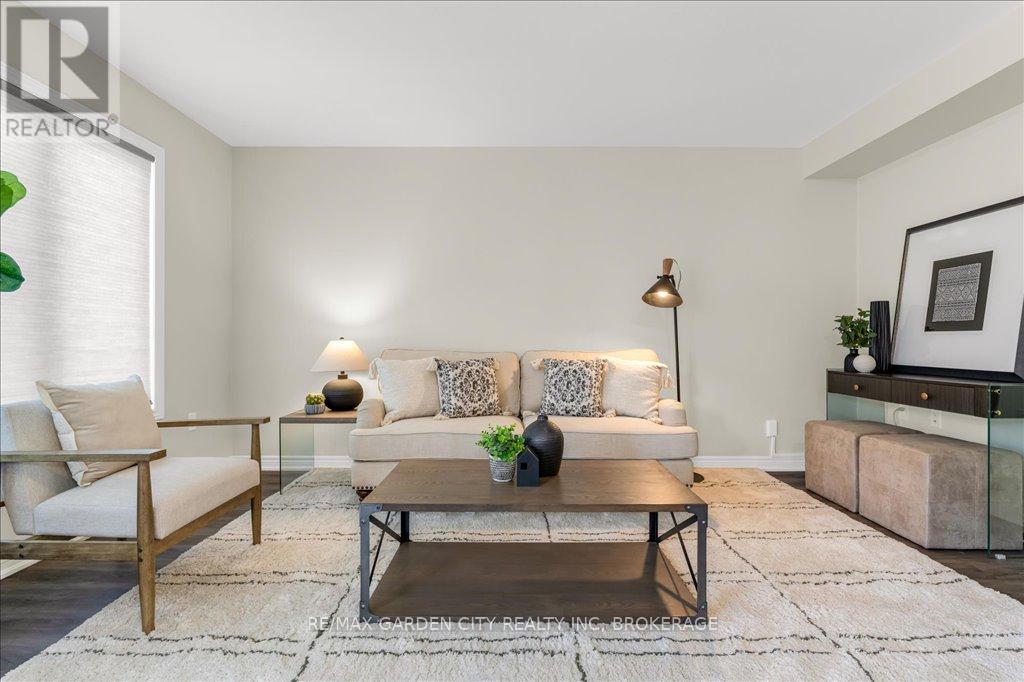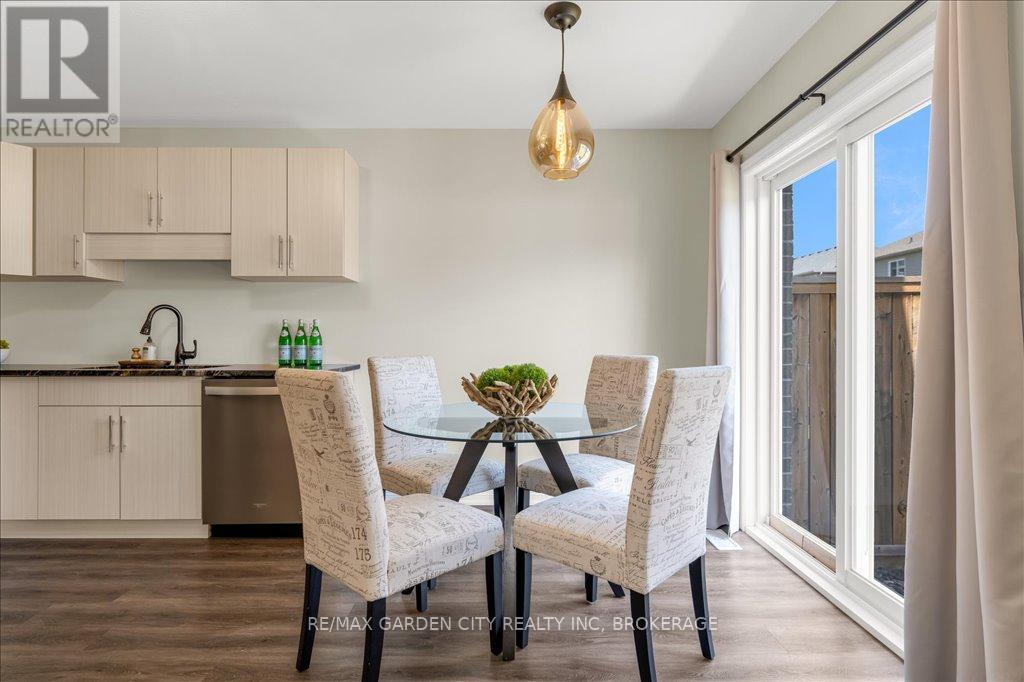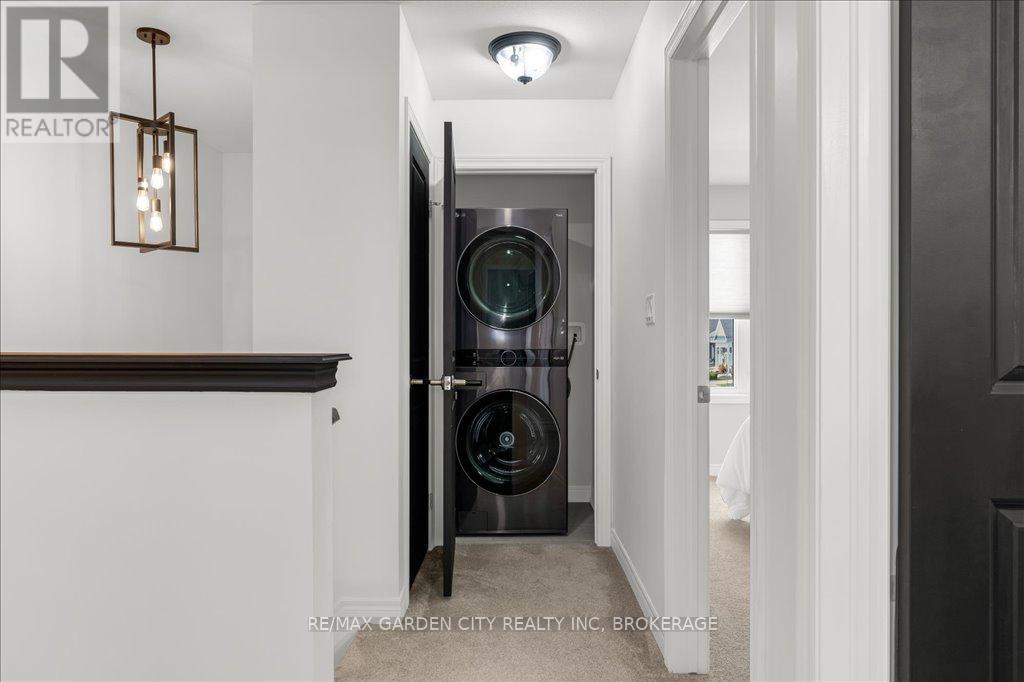3 Bedroom
2 Bathroom
1200 - 1399 sqft
Central Air Conditioning
Forced Air
$479,900Maintenance, Common Area Maintenance
$180 Monthly
Beautifully updated end-unit townhome in Desirable Ridgeway. Built by Mountainview Homes in 2019. Welcome to this stylish and move-in-ready 3-bedroom, 2 bath townhome, perfectly situated just minutes from Crystal Beach and a short walk to downtown Ridgeway's charming shops and cafes. This spacious townhome offers a modern open-concept layout, quality upgrades, and a fantastic, lifestyle location.The bright main floor features a generous living and dining area with inside access to the garage, plus a conveniently updated 2-piece powder room with new sink, faucet, and toilet. The kitchen has been enhanced with granite countertops, a new sink and faucet, and sleek stainless steel appliances, perfect for those who love to cook and entertain. Off the dining area, patio doors lead to a patio space for easy outdoor enjoyment. Upstairs, the spacious primary bedroom includes a large walk-in closet, while the beautifully refreshed 4-piece bathroom adds style and comfort. You'll also appreciate the second-floor laundry area, complete with a premium front-load washer/dryer tower. This home is loaded with thoughtful updates including all-new lighting, updated smoke detectors, and a full unfinished basement with a brand-new sump pump with alarm ready for your personal touches. Located just steps from the scenic Friendship Trail and close to schools, parks, and transit, this home is ideal for families, downsizers, or anyone seeking easy living in a vibrant and nature-rich community. (id:55499)
Property Details
|
MLS® Number
|
X12068517 |
|
Property Type
|
Single Family |
|
Community Name
|
335 - Ridgeway |
|
Amenities Near By
|
Beach, Park |
|
Community Features
|
Pet Restrictions |
|
Equipment Type
|
Water Heater |
|
Features
|
Sump Pump |
|
Parking Space Total
|
2 |
|
Rental Equipment Type
|
Water Heater |
Building
|
Bathroom Total
|
2 |
|
Bedrooms Above Ground
|
3 |
|
Bedrooms Total
|
3 |
|
Age
|
6 To 10 Years |
|
Amenities
|
Visitor Parking |
|
Appliances
|
Dryer, Stove, Washer, Refrigerator |
|
Basement Development
|
Unfinished |
|
Basement Type
|
Full (unfinished) |
|
Cooling Type
|
Central Air Conditioning |
|
Exterior Finish
|
Brick, Vinyl Siding |
|
Fire Protection
|
Smoke Detectors |
|
Foundation Type
|
Poured Concrete |
|
Half Bath Total
|
1 |
|
Heating Fuel
|
Natural Gas |
|
Heating Type
|
Forced Air |
|
Stories Total
|
2 |
|
Size Interior
|
1200 - 1399 Sqft |
|
Type
|
Row / Townhouse |
Parking
Land
|
Acreage
|
No |
|
Land Amenities
|
Beach, Park |
|
Zoning Description
|
Rm1-413(h) |
Rooms
| Level |
Type |
Length |
Width |
Dimensions |
|
Second Level |
Primary Bedroom |
2.96 m |
4.38 m |
2.96 m x 4.38 m |
|
Second Level |
Bedroom 2 |
2.75 m |
4.28 m |
2.75 m x 4.28 m |
|
Second Level |
Bedroom 3 |
2.84 m |
3.19 m |
2.84 m x 3.19 m |
|
Second Level |
Laundry Room |
2.64 m |
1.84 m |
2.64 m x 1.84 m |
|
Main Level |
Living Room |
2.63 m |
4.89 m |
2.63 m x 4.89 m |
|
Main Level |
Dining Room |
3.06 m |
2.4 m |
3.06 m x 2.4 m |
|
Main Level |
Kitchen |
3.07 m |
2.31 m |
3.07 m x 2.31 m |
https://www.realtor.ca/real-estate/28135201/32-340-prospect-point-n-road-n-fort-erie-ridgeway-335-ridgeway




























