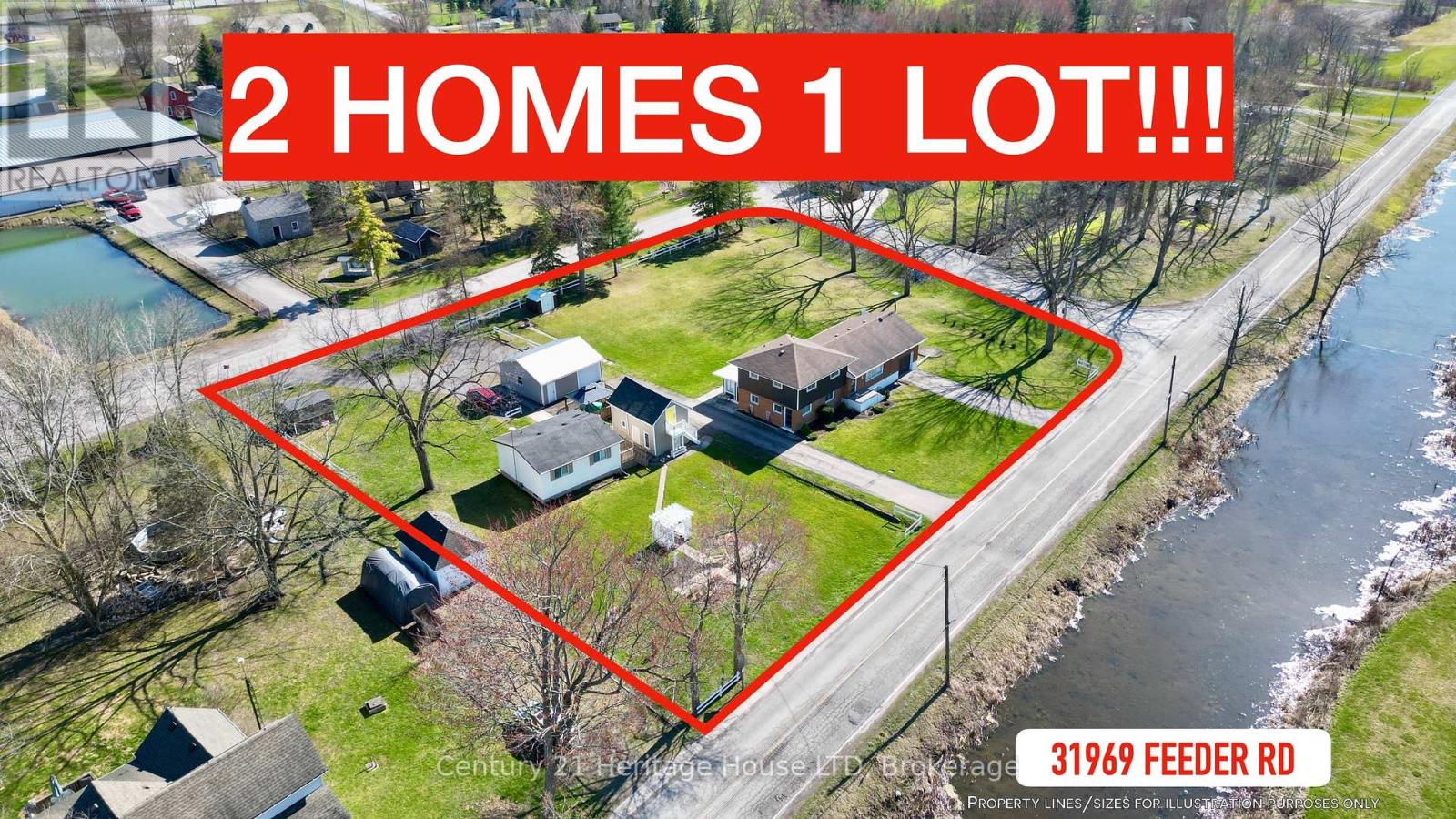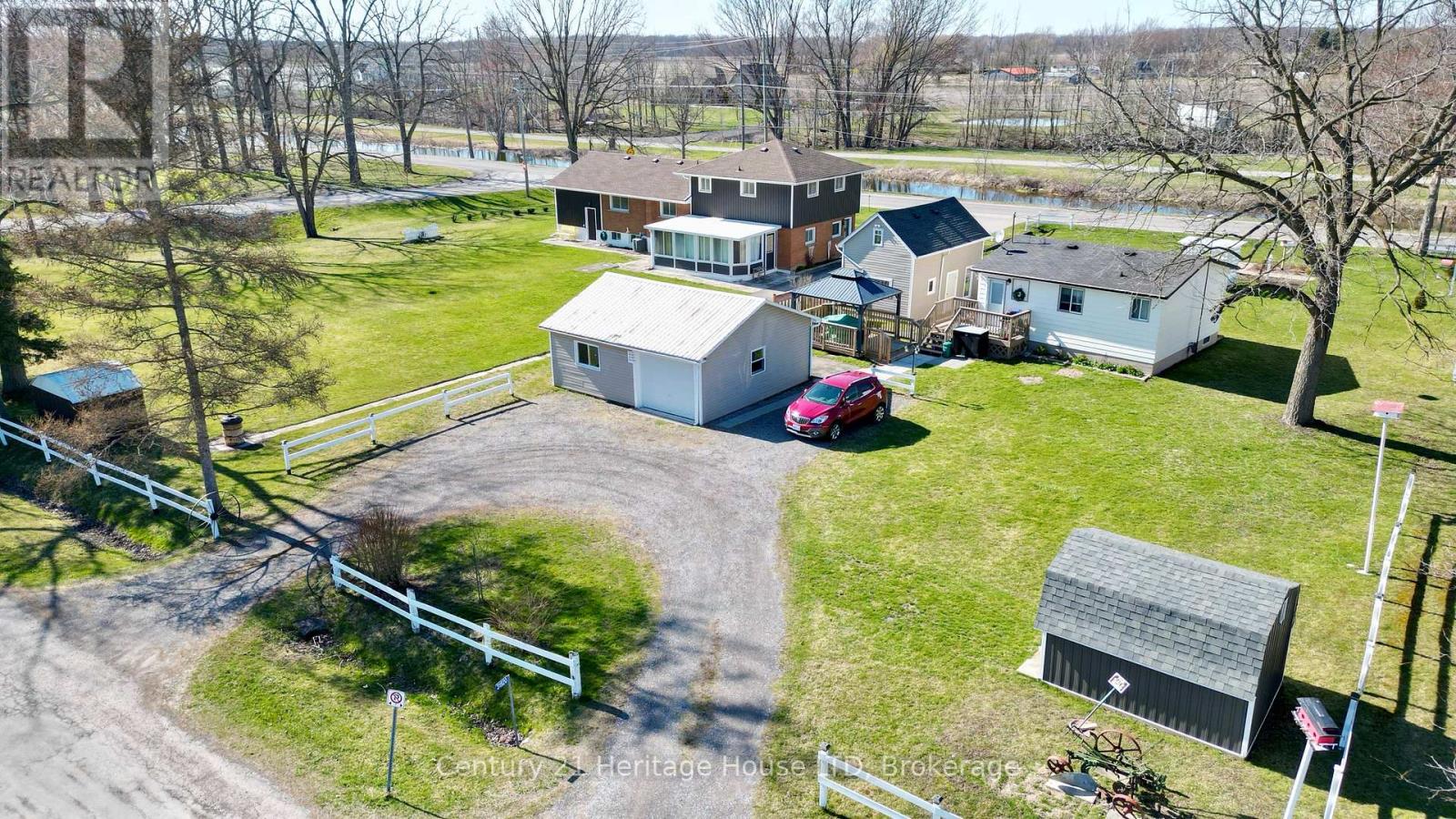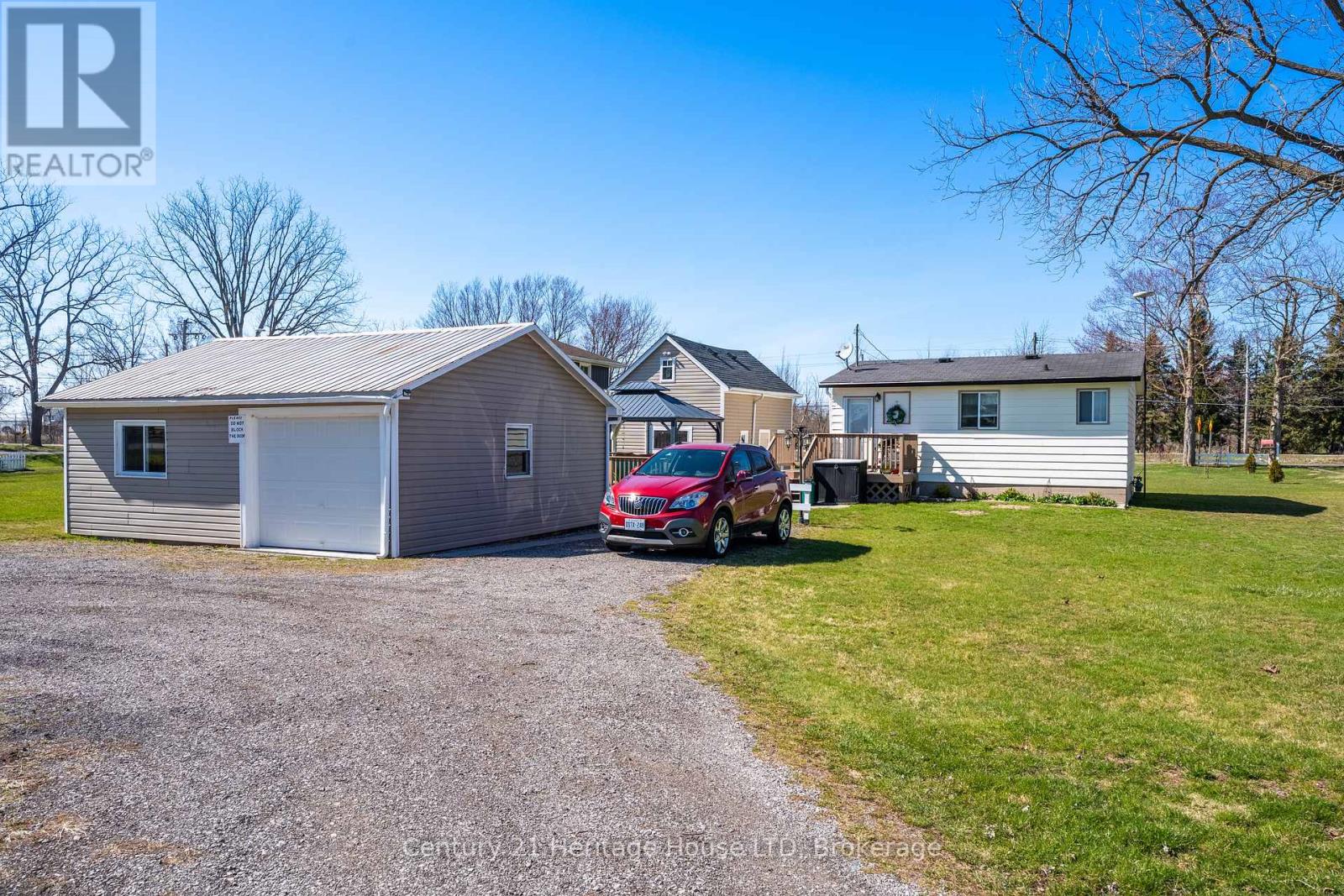3 Bedroom
3 Bathroom
2000 - 2500 sqft
Central Air Conditioning
Forced Air
$869,900
CHECK OUT THIS UNIQUE PROPERTY!!! 2 homes on 1 lot thats just under 1 acre! This setup is perfect for multi-generational living. Both homes have been recently updated and are fully move in ready! In the main house there is strong potential for an additional In -Law setup on the ground floor! Overall there are 2 main homes on a .855 acre lot in the heart of Wainfleet. There is a large side-split with 3 bedrooms, 2 kitchens, and 1.5 baths. The detached InLaw bungalow has 1 bed, 1 bath, 1 kitchen plus living room. There are laundry hookups ready to go in the kitchen. The main house has 2 driveways plus a 2 car detached garage and a 1 car attached garage. The In -Law Bungalow has its own U-Shaped driveway! Each home has its own hydro, gas, cistern and septic. Both homes are fully updated, turn-key move-in ready! Updates include: (Main House: kitchen #1 2024, kitchen #2 2023, furnace, AC, HWT 2022, sump pump 2020, plus fresh paint and flooring throughout. Detached InLaw Bungalow: kitchen, gas fireplace, HWT all in 2020). (id:55499)
Property Details
|
MLS® Number
|
X12102851 |
|
Property Type
|
Single Family |
|
Community Name
|
879 - Marshville/Winger |
|
Amenities Near By
|
Place Of Worship, Schools |
|
Community Features
|
Community Centre, School Bus |
|
Features
|
Wooded Area, Irregular Lot Size |
|
Parking Space Total
|
15 |
|
Structure
|
Shed, Outbuilding |
Building
|
Bathroom Total
|
3 |
|
Bedrooms Above Ground
|
3 |
|
Bedrooms Total
|
3 |
|
Age
|
51 To 99 Years |
|
Appliances
|
Water Heater, Dryer, Stove, Washer, Refrigerator |
|
Basement Development
|
Partially Finished |
|
Basement Type
|
N/a (partially Finished) |
|
Construction Style Attachment
|
Detached |
|
Construction Style Split Level
|
Sidesplit |
|
Cooling Type
|
Central Air Conditioning |
|
Exterior Finish
|
Vinyl Siding, Brick |
|
Foundation Type
|
Poured Concrete |
|
Half Bath Total
|
1 |
|
Heating Fuel
|
Natural Gas |
|
Heating Type
|
Forced Air |
|
Size Interior
|
2000 - 2500 Sqft |
|
Type
|
House |
Parking
Land
|
Acreage
|
No |
|
Land Amenities
|
Place Of Worship, Schools |
|
Sewer
|
Septic System |
|
Size Irregular
|
193 X 175 Acre |
|
Size Total Text
|
193 X 175 Acre |
|
Surface Water
|
River/stream |
|
Zoning Description
|
R1 |
Rooms
| Level |
Type |
Length |
Width |
Dimensions |
|
Second Level |
Bedroom |
2.74 m |
2.8 m |
2.74 m x 2.8 m |
|
Second Level |
Bedroom 2 |
3.91 m |
3.4 m |
3.91 m x 3.4 m |
|
Second Level |
Bedroom 3 |
3.64 m |
2.95 m |
3.64 m x 2.95 m |
|
Second Level |
Bathroom |
2.47 m |
1.93 m |
2.47 m x 1.93 m |
|
Basement |
Recreational, Games Room |
6.92 m |
3.92 m |
6.92 m x 3.92 m |
|
Basement |
Laundry Room |
7.219 m |
2.87 m |
7.219 m x 2.87 m |
|
Main Level |
Living Room |
5.734 m |
3.626 m |
5.734 m x 3.626 m |
|
Main Level |
Kitchen |
4.43 m |
3.29 m |
4.43 m x 3.29 m |
|
Main Level |
Dining Room |
3.3 m |
2.93 m |
3.3 m x 2.93 m |
|
Ground Level |
Living Room |
4.5 m |
3.66 m |
4.5 m x 3.66 m |
|
Ground Level |
Kitchen |
3.88 m |
2.74 m |
3.88 m x 2.74 m |
|
Ground Level |
Bedroom |
3.58 m |
2.49 m |
3.58 m x 2.49 m |
|
Ground Level |
Bathroom |
2.06 m |
1.83 m |
2.06 m x 1.83 m |
|
Ground Level |
Kitchen |
4.23 m |
2.86 m |
4.23 m x 2.86 m |
|
Ground Level |
Bathroom |
1.8 m |
1.41 m |
1.8 m x 1.41 m |
|
Ground Level |
Family Room |
6.95 m |
3.32 m |
6.95 m x 3.32 m |
https://www.realtor.ca/real-estate/28212456/31969-feeder-road-w-wainfleet-marshvillewinger-879-marshvillewinger




















































