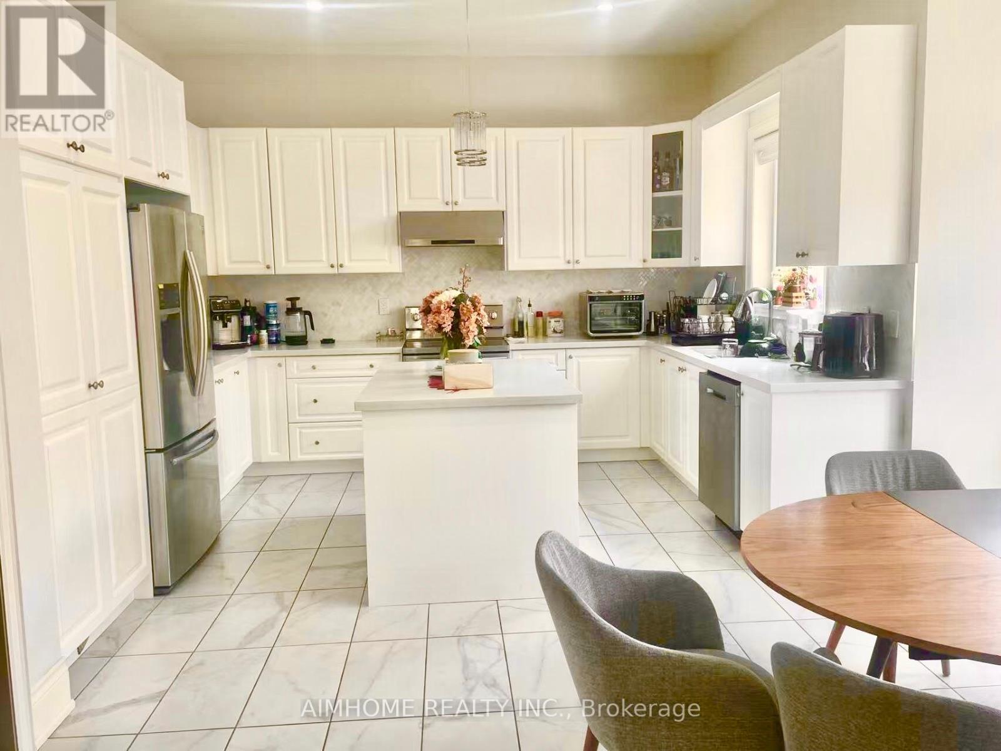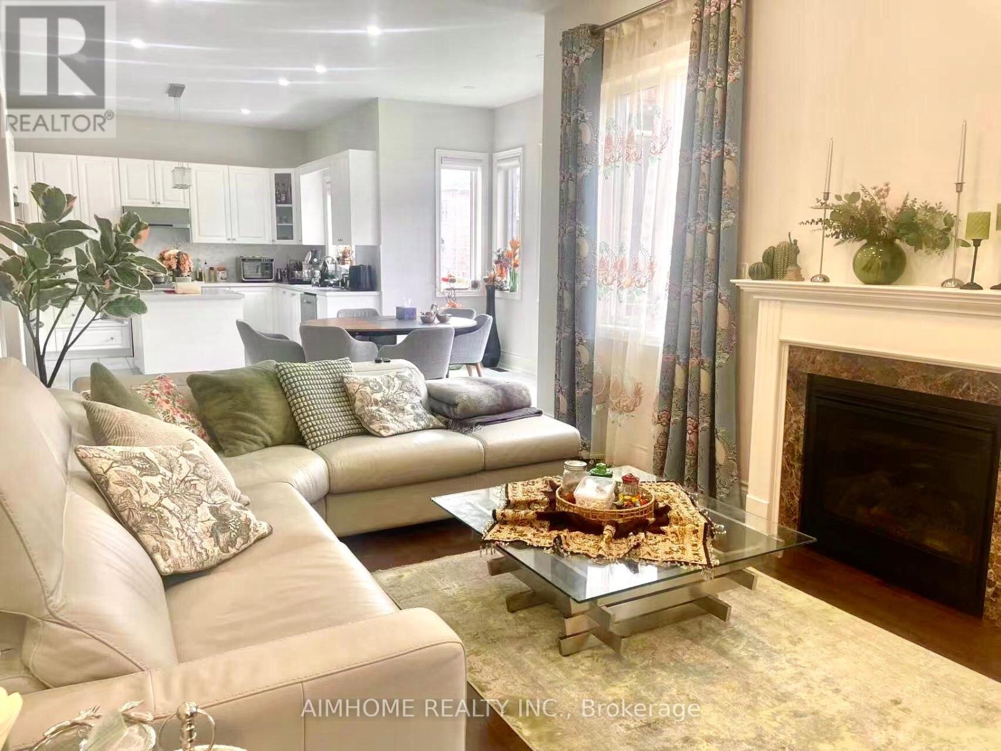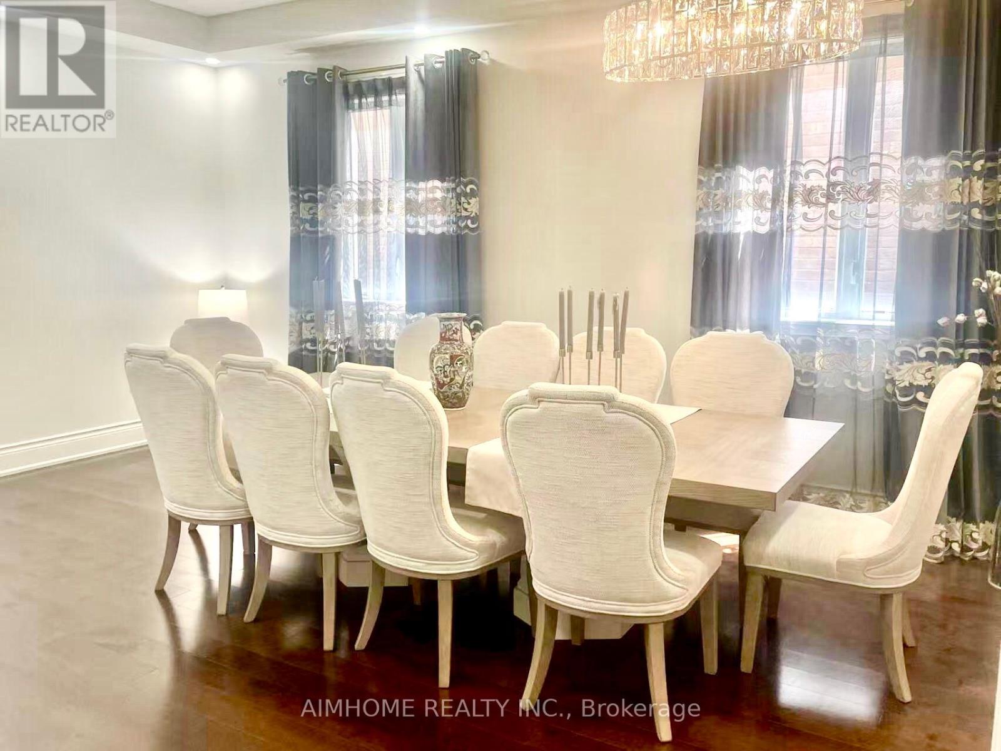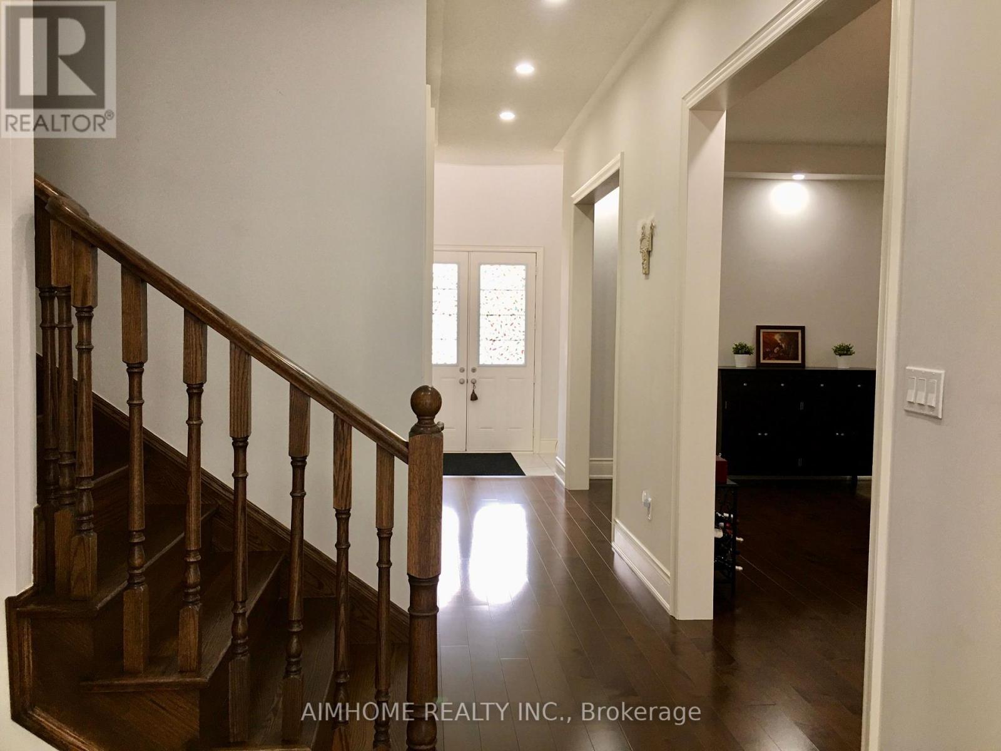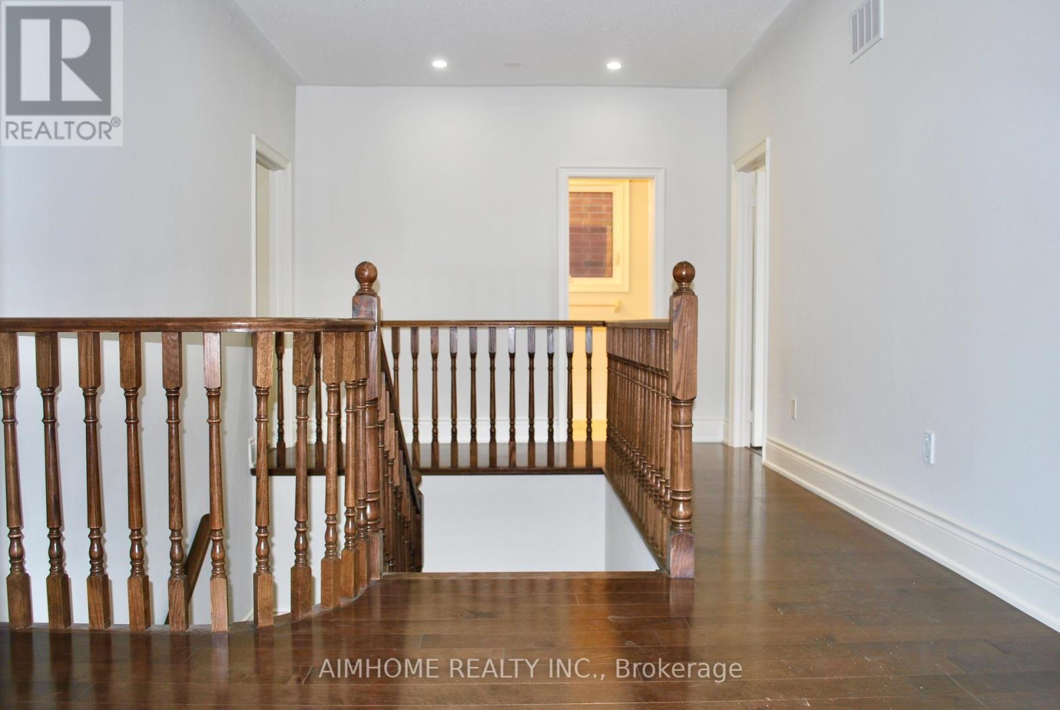5 Bedroom
4 Bathroom
3000 - 3500 sqft
Fireplace
Central Air Conditioning
Forced Air
$5,500 Monthly
Newly Built Most Desirable Neighborhood 5-Bedroom 2- Car Garage Detach Home! 10'-Csiling On Main Floor, 9'-Ceiling On 2nd Floor & Bsmt, Quartz Counter Top, Pot Lights And Many Upgrades! Walk-In Closet In All Bedrooms, Master With His & Her Closet. Full Sunshine Family Room! South/West Fenced Yard. Steps To Park/Trails. Premium Location, Close To 403/407/QEW/GO Station/Sheridan College, Walking Distance To Upper Town Core, Shopping Plazas, Groceries, Supermarkets, Banks, Retails, Etc (id:55499)
Property Details
|
MLS® Number
|
W12196746 |
|
Property Type
|
Single Family |
|
Community Name
|
1010 - JM Joshua Meadows |
|
Parking Space Total
|
4 |
Building
|
Bathroom Total
|
4 |
|
Bedrooms Above Ground
|
5 |
|
Bedrooms Total
|
5 |
|
Appliances
|
Central Vacuum, Dishwasher, Dryer, Garage Door Opener, Stove, Washer, Window Coverings, Refrigerator |
|
Basement Development
|
Unfinished |
|
Basement Type
|
Full (unfinished) |
|
Construction Style Attachment
|
Detached |
|
Cooling Type
|
Central Air Conditioning |
|
Exterior Finish
|
Stone, Stucco |
|
Fireplace Present
|
Yes |
|
Flooring Type
|
Laminate, Hardwood, Ceramic |
|
Foundation Type
|
Concrete |
|
Half Bath Total
|
1 |
|
Heating Fuel
|
Natural Gas |
|
Heating Type
|
Forced Air |
|
Stories Total
|
2 |
|
Size Interior
|
3000 - 3500 Sqft |
|
Type
|
House |
|
Utility Water
|
Municipal Water |
Parking
Land
|
Acreage
|
No |
|
Fence Type
|
Fenced Yard |
|
Sewer
|
Sanitary Sewer |
|
Size Depth
|
90 Ft |
|
Size Frontage
|
50 Ft |
|
Size Irregular
|
50 X 90 Ft |
|
Size Total Text
|
50 X 90 Ft |
Rooms
| Level |
Type |
Length |
Width |
Dimensions |
|
Second Level |
Bedroom 3 |
3.96 m |
3.05 m |
3.96 m x 3.05 m |
|
Second Level |
Bedroom 4 |
3.41 m |
3.29 m |
3.41 m x 3.29 m |
|
Second Level |
Bedroom 5 |
4.16 m |
2.77 m |
4.16 m x 2.77 m |
|
Second Level |
Primary Bedroom |
4.7 m |
4.63 m |
4.7 m x 4.63 m |
|
Second Level |
Bedroom 2 |
4.88 m |
3.96 m |
4.88 m x 3.96 m |
|
Main Level |
Living Room |
6.1 m |
3.69 m |
6.1 m x 3.69 m |
|
Main Level |
Dining Room |
6.1 m |
3.69 m |
6.1 m x 3.69 m |
|
Main Level |
Family Room |
5.7 m |
3.47 m |
5.7 m x 3.47 m |
|
Main Level |
Kitchen |
4.08 m |
3.05 m |
4.08 m x 3.05 m |
|
Main Level |
Eating Area |
4.57 m |
3.41 m |
4.57 m x 3.41 m |
|
Main Level |
Library |
3.38 m |
3.08 m |
3.38 m x 3.08 m |
|
Main Level |
Laundry Room |
3.25 m |
2.5 m |
3.25 m x 2.5 m |
https://www.realtor.ca/real-estate/28417339/3192-meadow-marsh-crescent-oakville-jm-joshua-meadows-1010-jm-joshua-meadows









