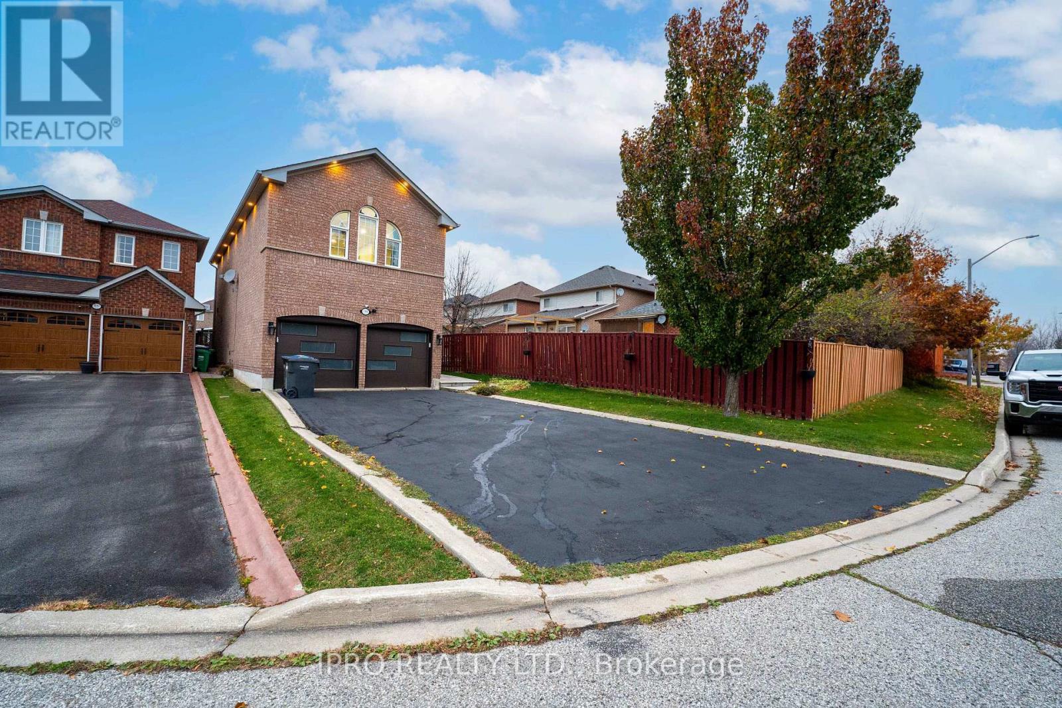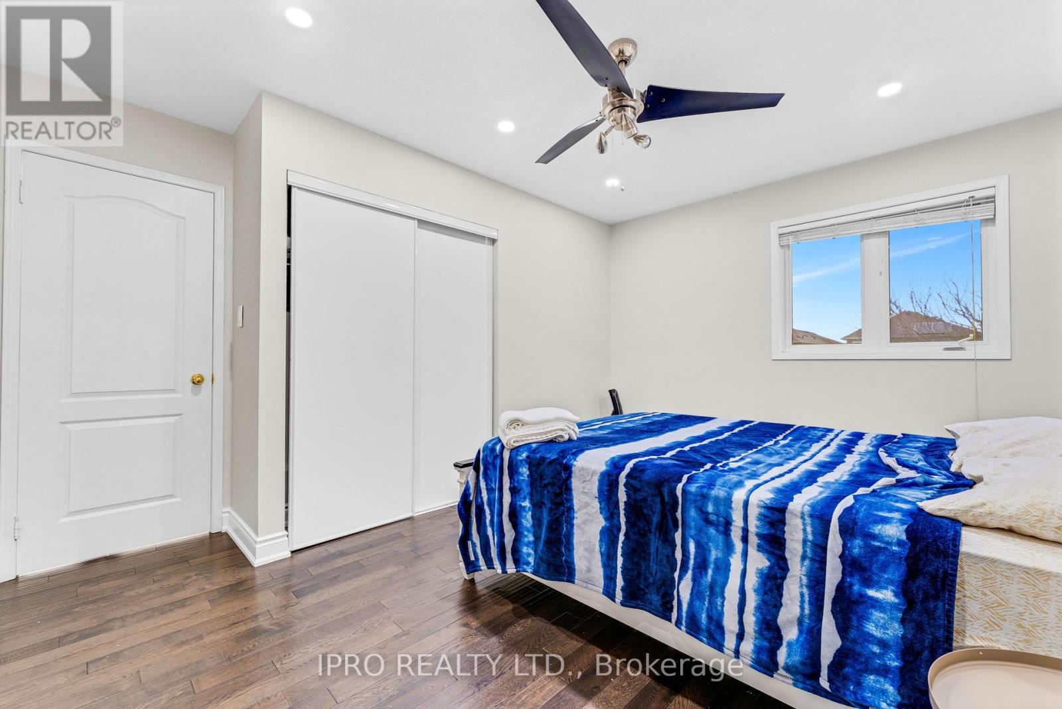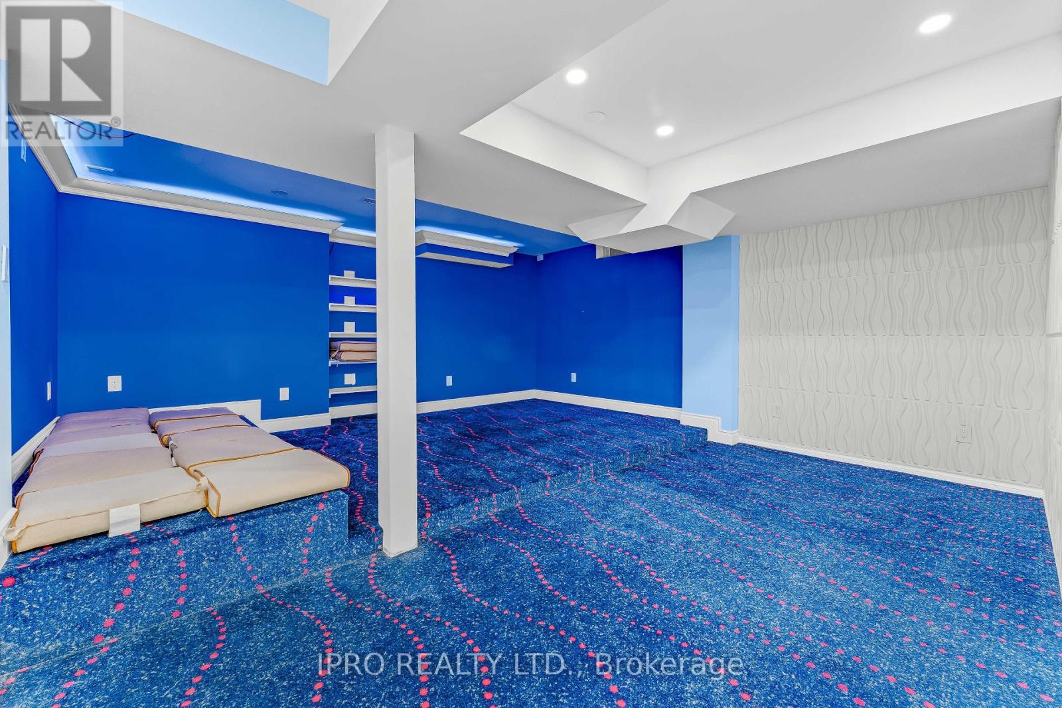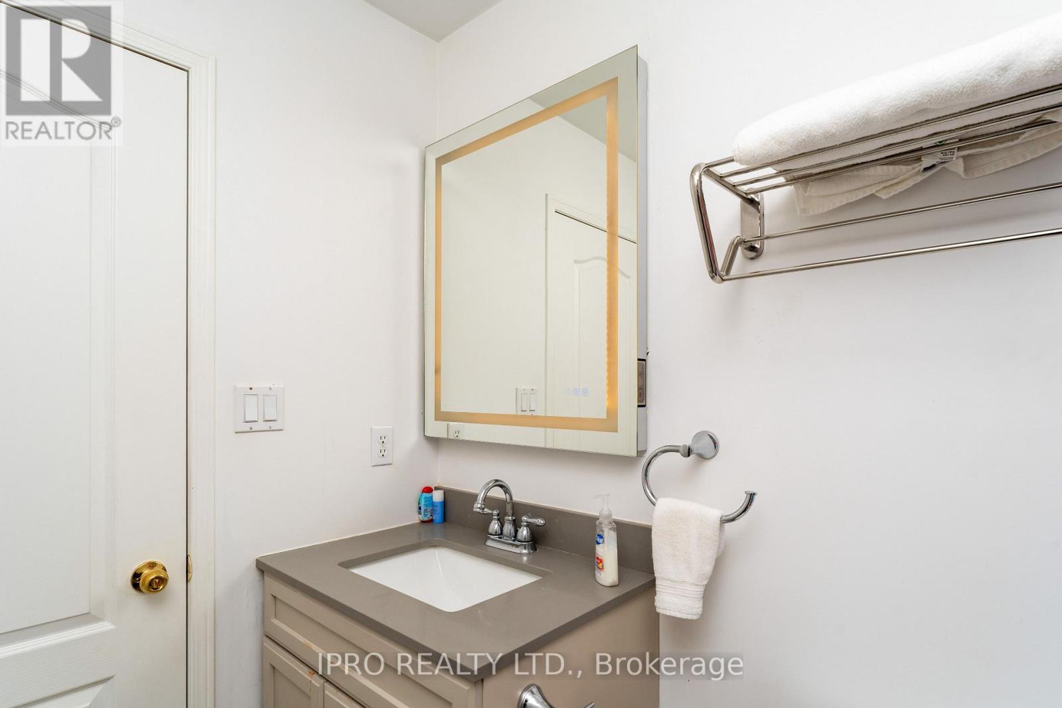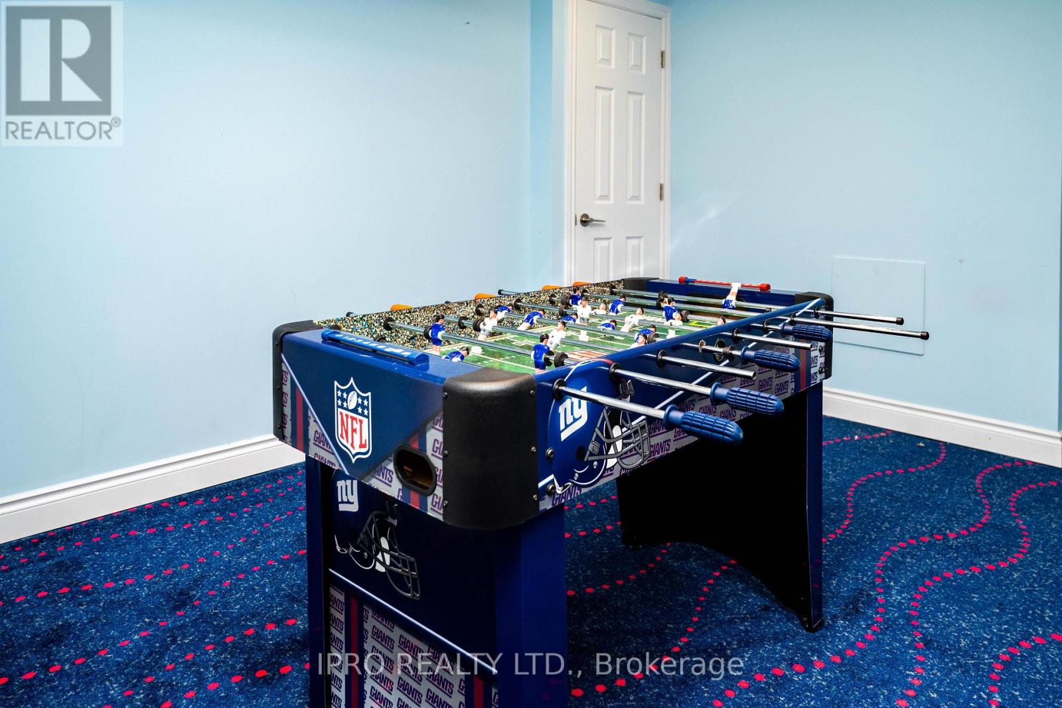4 Bedroom
4 Bathroom
Fireplace
Central Air Conditioning
Forced Air
$1,599,900
Welcome to this gorgeous 4-bedroom, 4 bathroom home nestled in the highly sought-after Plum Tree Park School area, just minutes from the Lisgar GO Station and local shopping, all situated on a child-safe court. With over 3200 square feet of beautifully designed living space, this home has been meticulously upgraded, featuring over $200,000 in premium enhancements. Step inside to discover rich hardwood floor and LED lighting throughout the home, creating a warm and inviting atmosphere. The open-concept design flows seamlessly, showcasing a chef's kitchen with kitchen-aid appliances and quartz counter-tops, perfect for cooking and entertainment. Custom blinds ensure both privacy and style in every room. The custom-built basement is truly a standout, offering a home cinema room, a wet bar, and a game room, making it the perfect space for relaxation and entertainment. Enjoy the tranquility of your professionally landscaped backyard, which is fully fenced and extra deep offers plenty of space for a future pool. With no sidewalk and an extra-long driveway, there's ample parking for your family & guests. The updated garage doors and front door add a touch of modern curb appeal. This home is ideal for growing families, offering both luxury and comfort in a prime location. Don't miss out on this incredible opportunity! (id:55499)
Property Details
|
MLS® Number
|
W12039119 |
|
Property Type
|
Single Family |
|
Community Name
|
Meadowvale |
|
Parking Space Total
|
6 |
Building
|
Bathroom Total
|
4 |
|
Bedrooms Above Ground
|
4 |
|
Bedrooms Total
|
4 |
|
Amenities
|
Fireplace(s) |
|
Appliances
|
Water Heater - Tankless, Garage Door Opener Remote(s), Central Vacuum, Dishwasher, Dryer, Range, Alarm System, Washer, Window Coverings, Refrigerator |
|
Basement Development
|
Finished |
|
Basement Type
|
N/a (finished) |
|
Construction Style Attachment
|
Detached |
|
Cooling Type
|
Central Air Conditioning |
|
Exterior Finish
|
Brick |
|
Fire Protection
|
Alarm System |
|
Fireplace Present
|
Yes |
|
Flooring Type
|
Hardwood, Carpeted, Ceramic |
|
Foundation Type
|
Poured Concrete |
|
Half Bath Total
|
1 |
|
Heating Fuel
|
Natural Gas |
|
Heating Type
|
Forced Air |
|
Stories Total
|
2 |
|
Type
|
House |
|
Utility Water
|
Municipal Water |
Parking
Land
|
Acreage
|
No |
|
Sewer
|
Sanitary Sewer |
|
Size Depth
|
146 Ft ,1 In |
|
Size Frontage
|
34 Ft ,4 In |
|
Size Irregular
|
34.35 X 146.16 Ft |
|
Size Total Text
|
34.35 X 146.16 Ft |
Rooms
| Level |
Type |
Length |
Width |
Dimensions |
|
Second Level |
Primary Bedroom |
5.48 m |
5.18 m |
5.48 m x 5.18 m |
|
Second Level |
Bedroom |
3.65 m |
3.21 m |
3.65 m x 3.21 m |
|
Second Level |
Bedroom |
4.13 m |
2.77 m |
4.13 m x 2.77 m |
|
Second Level |
Bedroom |
3.32 m |
3.05 m |
3.32 m x 3.05 m |
|
Basement |
Games Room |
3.75 m |
3.63 m |
3.75 m x 3.63 m |
|
Basement |
Kitchen |
5.26 m |
2.64 m |
5.26 m x 2.64 m |
|
Basement |
Media |
5.09 m |
3.15 m |
5.09 m x 3.15 m |
|
Ground Level |
Living Room |
3.77 m |
3.05 m |
3.77 m x 3.05 m |
|
Ground Level |
Dining Room |
3.05 m |
3.04 m |
3.05 m x 3.04 m |
|
Ground Level |
Family Room |
5.18 m |
3.05 m |
5.18 m x 3.05 m |
|
Ground Level |
Kitchen |
3.53 m |
2.75 m |
3.53 m x 2.75 m |
|
Ground Level |
Eating Area |
2.88 m |
2.74 m |
2.88 m x 2.74 m |
https://www.realtor.ca/real-estate/28068400/3191-oakview-road-mississauga-meadowvale-meadowvale

