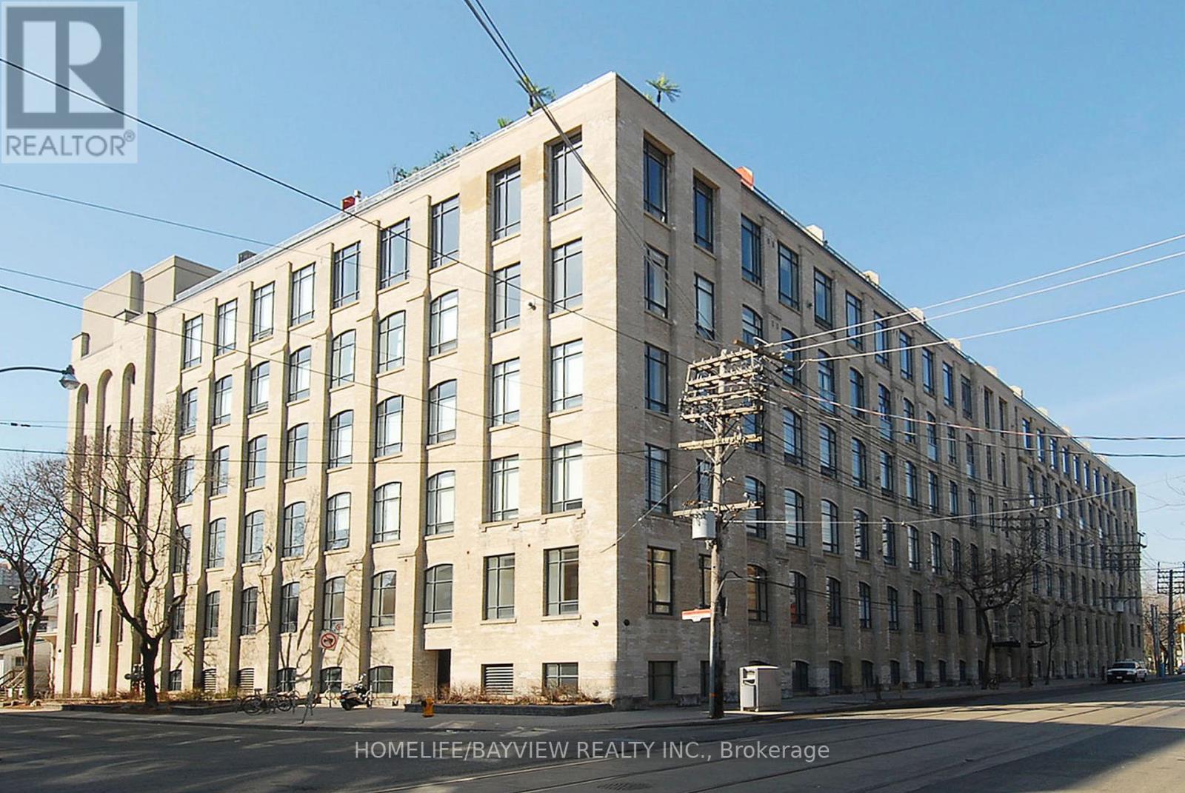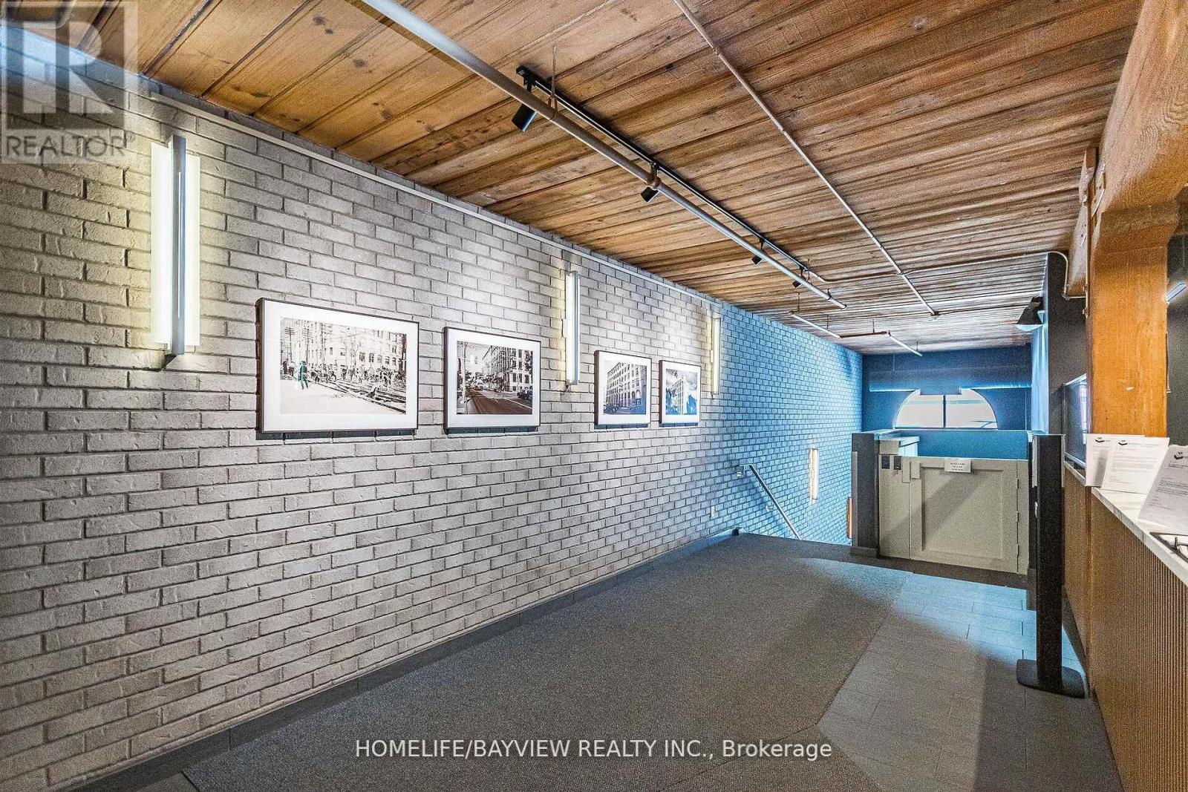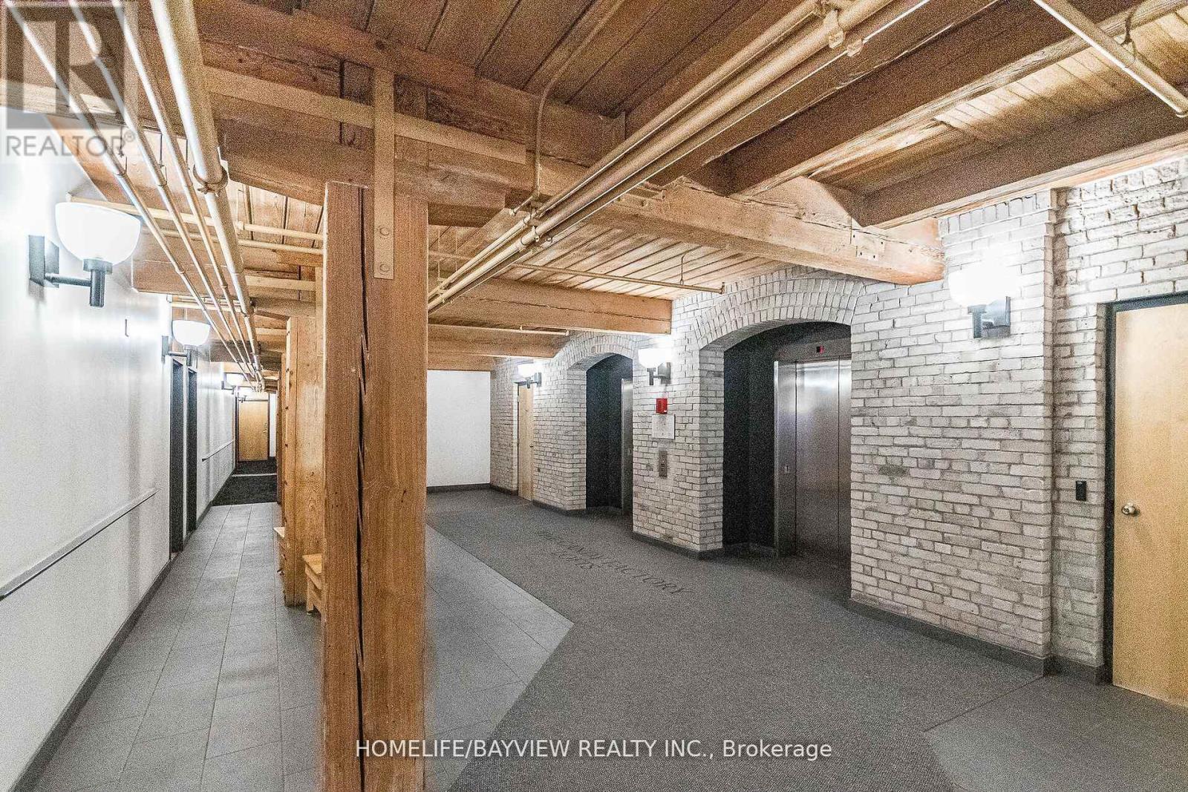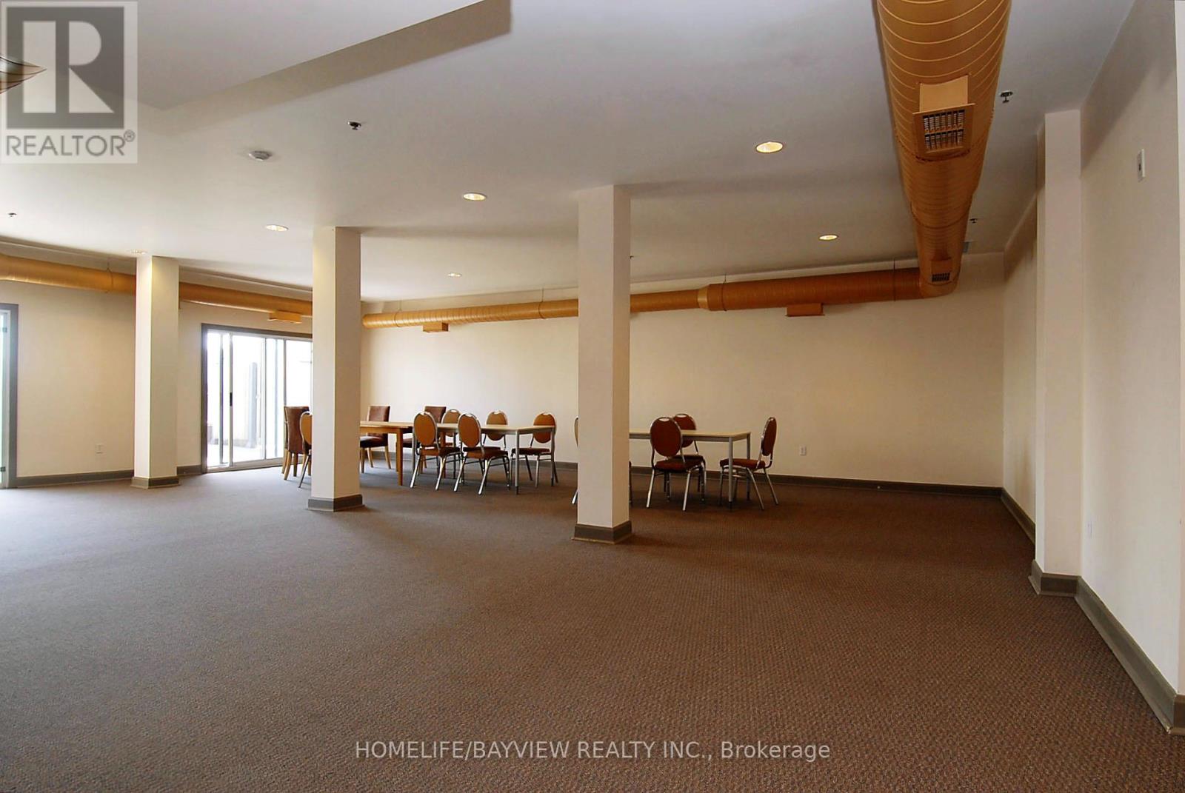1 Bedroom
1 Bathroom
800 - 899 sqft
Loft
Central Air Conditioning
Forced Air
$3,995 Monthly
***Queen West's 'The Candy Factory Lofts'! Stylish authentic hard loft with soaring beamed ceilings and full length flr-to-ceiling exposed antique brick wall!***Hardwood flrs throughout! Updated kitchen with granite counter tops and SS Appl's! Reno'd 4pc bath with quartz counters! Huge en-suite storage space, reserved underground parking included! Across from Trinity Bellwoods Park--Toronto's signature Loft Conversion! (id:55499)
Property Details
|
MLS® Number
|
C12068612 |
|
Property Type
|
Single Family |
|
Community Name
|
Trinity-Bellwoods |
|
Amenities Near By
|
Park, Public Transit, Schools |
|
Community Features
|
Pets Not Allowed, Community Centre |
|
Parking Space Total
|
1 |
|
View Type
|
City View |
Building
|
Bathroom Total
|
1 |
|
Bedrooms Above Ground
|
1 |
|
Bedrooms Total
|
1 |
|
Amenities
|
Security/concierge, Exercise Centre, Party Room |
|
Appliances
|
Dryer, Stove, Washer, Refrigerator |
|
Architectural Style
|
Loft |
|
Cooling Type
|
Central Air Conditioning |
|
Exterior Finish
|
Brick |
|
Flooring Type
|
Hardwood |
|
Heating Fuel
|
Natural Gas |
|
Heating Type
|
Forced Air |
|
Size Interior
|
800 - 899 Sqft |
|
Type
|
Apartment |
Parking
Land
|
Acreage
|
No |
|
Land Amenities
|
Park, Public Transit, Schools |
Rooms
| Level |
Type |
Length |
Width |
Dimensions |
|
Ground Level |
Living Room |
5.8 m |
5.61 m |
5.8 m x 5.61 m |
|
Ground Level |
Dining Room |
5.8 m |
5.61 m |
5.8 m x 5.61 m |
|
Ground Level |
Kitchen |
5.8 m |
5.61 m |
5.8 m x 5.61 m |
|
Ground Level |
Primary Bedroom |
4.23 m |
3.47 m |
4.23 m x 3.47 m |
https://www.realtor.ca/real-estate/28135267/319-993-queen-street-w-toronto-trinity-bellwoods-trinity-bellwoods
















