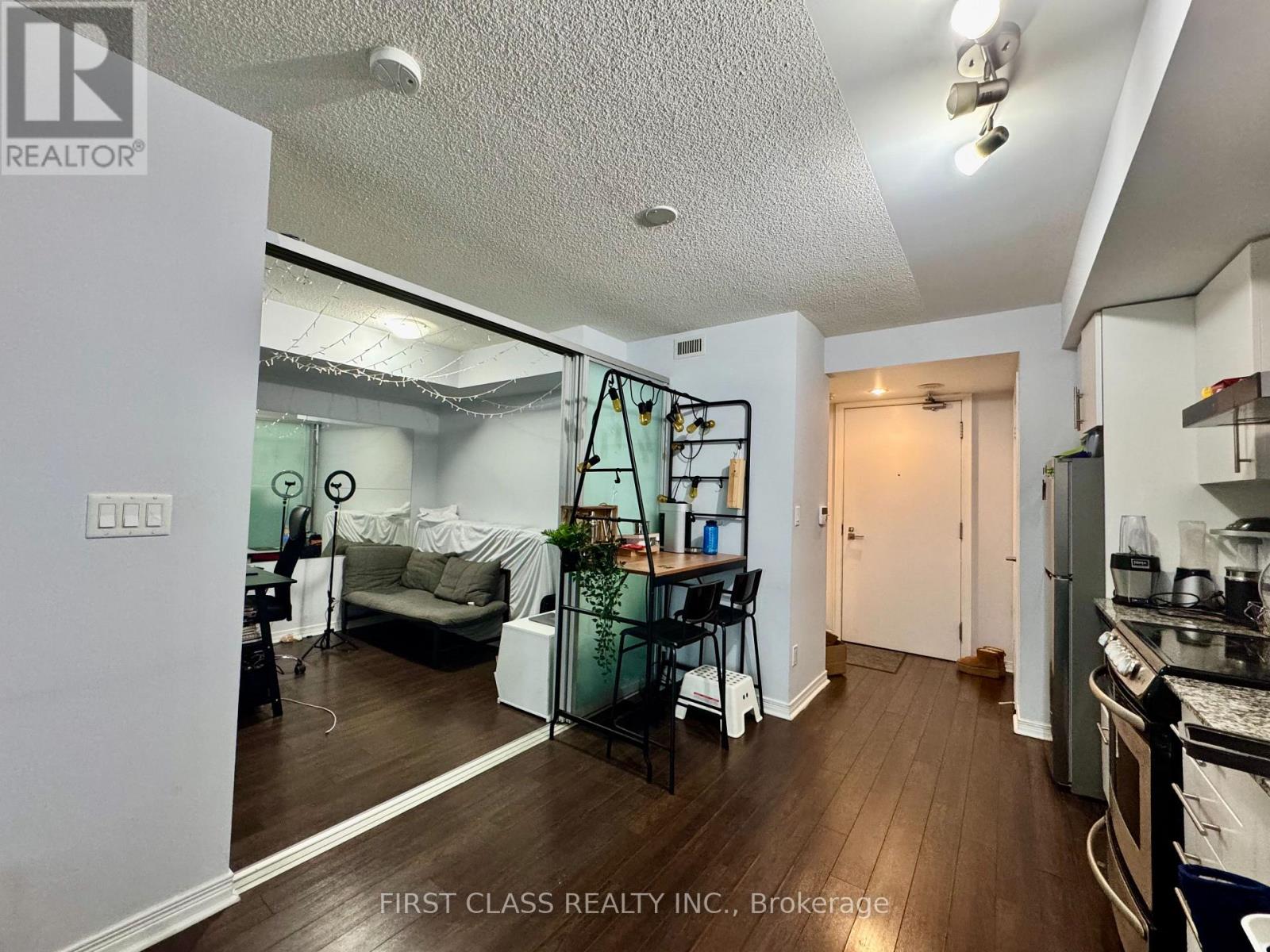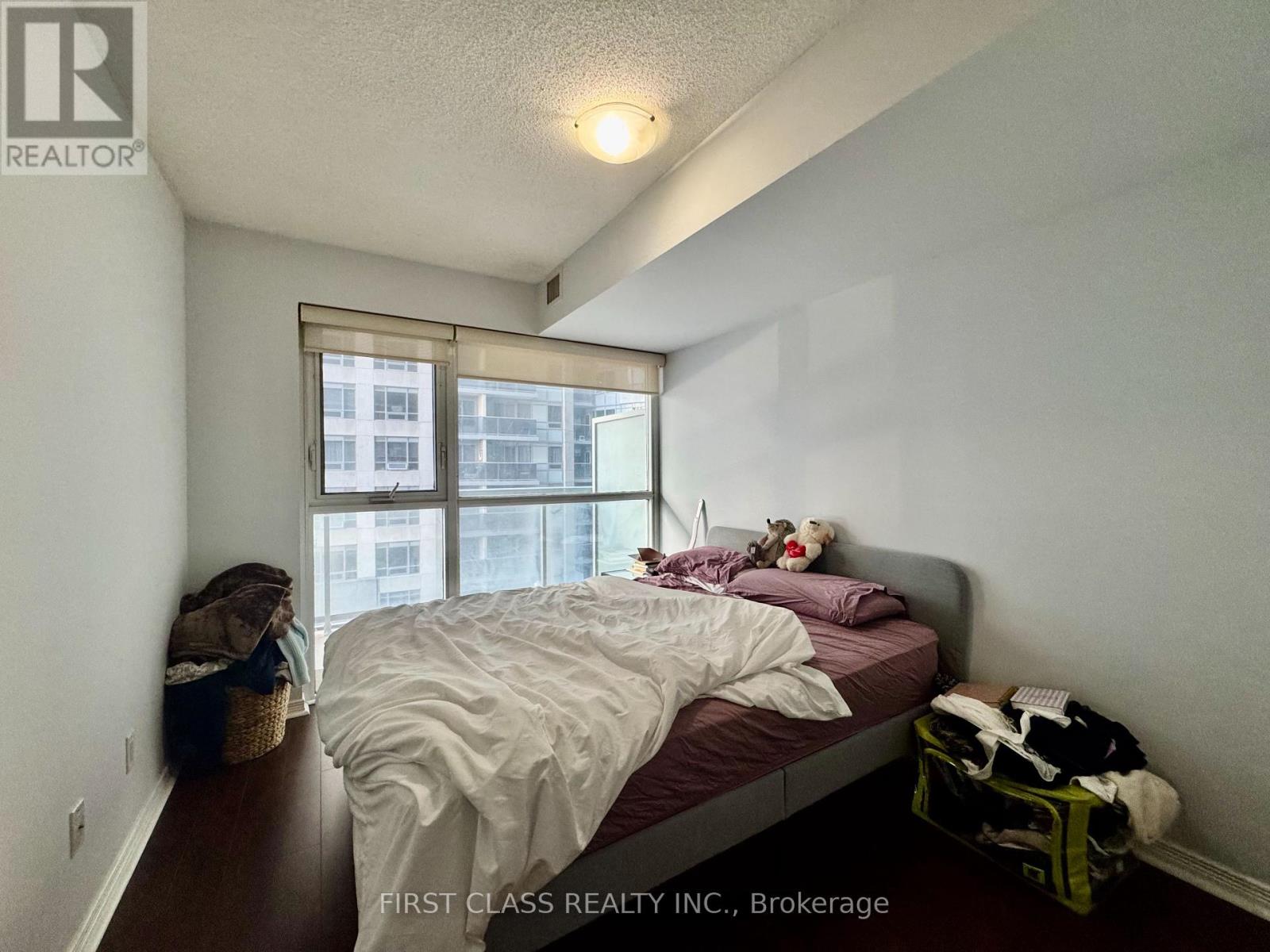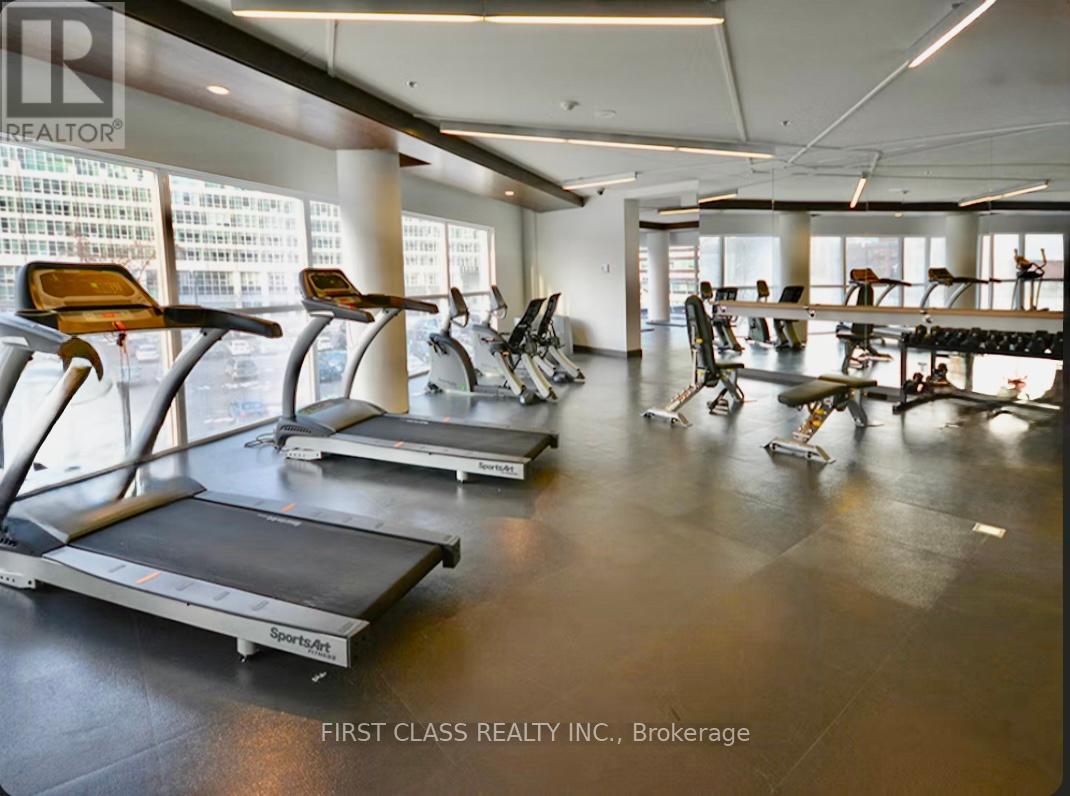319 - 352 Front Street W Toronto (Waterfront Communities), Ontario M5V 0K3
$568,000Maintenance, Common Area Maintenance, Heat, Insurance, Water
$454.02 Monthly
Maintenance, Common Area Maintenance, Heat, Insurance, Water
$454.02 MonthlyBright East-Facing Condo in the Heart of Toronto. Live in the vibrant downtown core with this 1+1 bedroom condo that offers plenty of potential. (1) The second room is enclosed by a partition sliding door, making it easy to convert into a bedroom or office. (2) The unit features stainless steel appliances and granite countertops. (3) Ensuite laundry provides added convenience. (4) A large balcony offers great outdoor space. (5) The condo is currently tenanted, making it a great option for both investors and those looking to move in. (6) The building includes top-tier amenities such as a fitness centre, (7) theatre room, and (8) party and games room. (9) The location is ideal, with a streetcar at the corner and close access to Union Station. (10) It is steps from the CN Tower, Rogers Centre, and the Financial and Entertainment Districts. (11) Surrounded by restaurants, cafes, and shopping, this is a fantastic downtown opportunity you wont want to miss! (id:55499)
Property Details
| MLS® Number | C12033221 |
| Property Type | Single Family |
| Community Name | Waterfront Communities C1 |
| Community Features | Pet Restrictions |
| Features | Balcony, Carpet Free, In Suite Laundry |
Building
| Bathroom Total | 1 |
| Bedrooms Above Ground | 1 |
| Bedrooms Below Ground | 1 |
| Bedrooms Total | 2 |
| Age | 11 To 15 Years |
| Amenities | Storage - Locker |
| Appliances | Dishwasher, Dryer, Microwave, Stove, Washer, Window Coverings, Refrigerator |
| Cooling Type | Central Air Conditioning |
| Exterior Finish | Concrete |
| Flooring Type | Laminate |
| Heating Fuel | Natural Gas |
| Heating Type | Forced Air |
| Size Interior | 500 - 599 Sqft |
| Type | Apartment |
Parking
| Underground | |
| Garage |
Land
| Acreage | No |
Rooms
| Level | Type | Length | Width | Dimensions |
|---|---|---|---|---|
| Flat | Living Room | 3.4 m | 2.6 m | 3.4 m x 2.6 m |
| Flat | Bedroom 2 | 2.25 m | 2 m | 2.25 m x 2 m |
| Flat | Den | 3.3 m | 2.3 m | 3.3 m x 2.3 m |
| Flat | Kitchen | 3.8 m | 2.5 m | 3.8 m x 2.5 m |
Interested?
Contact us for more information


















