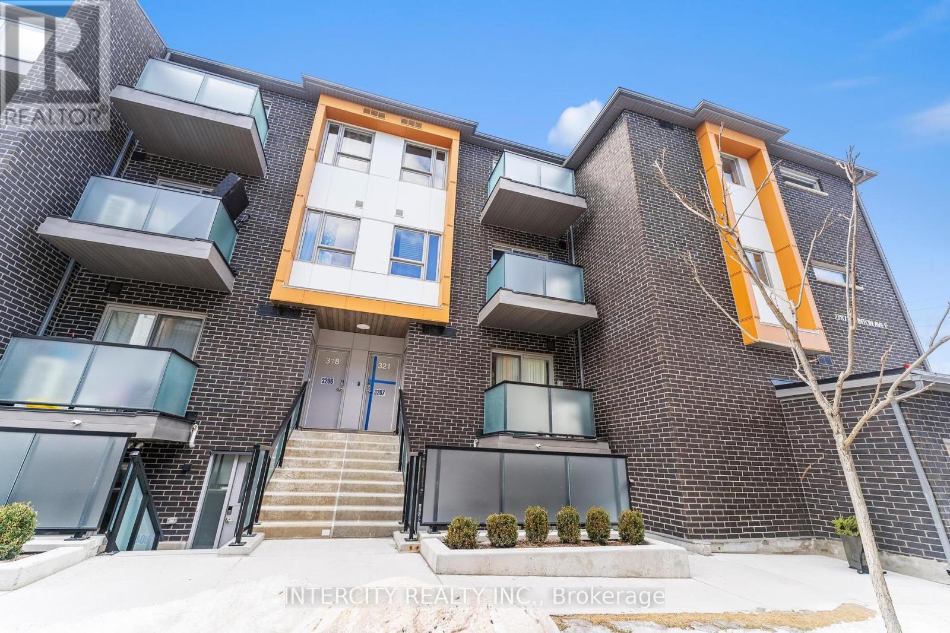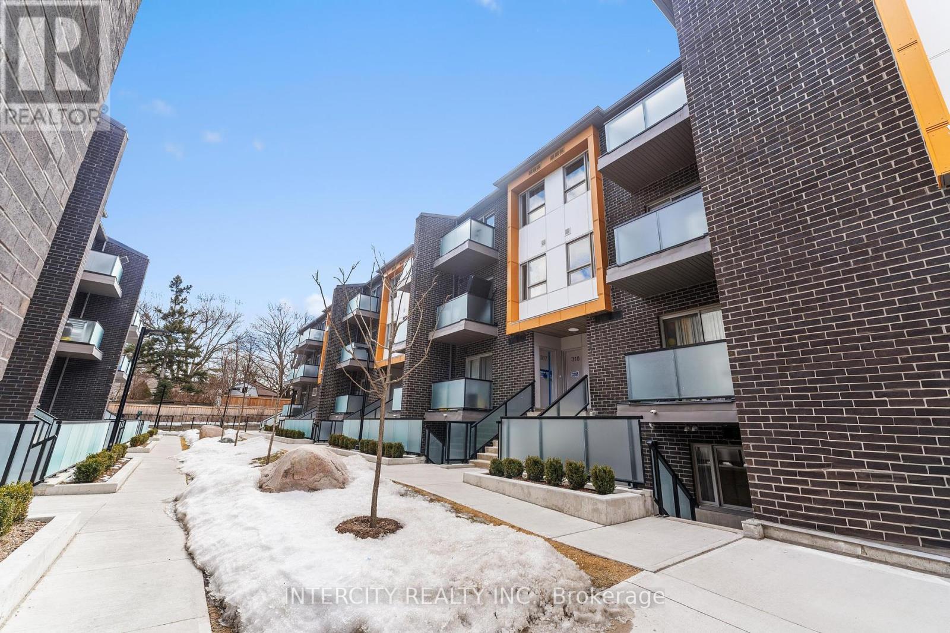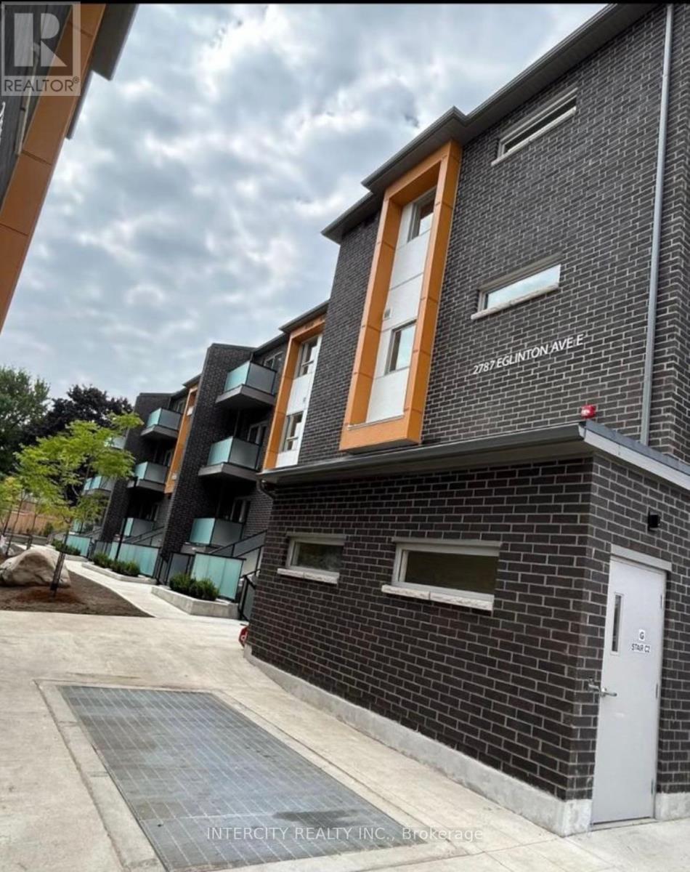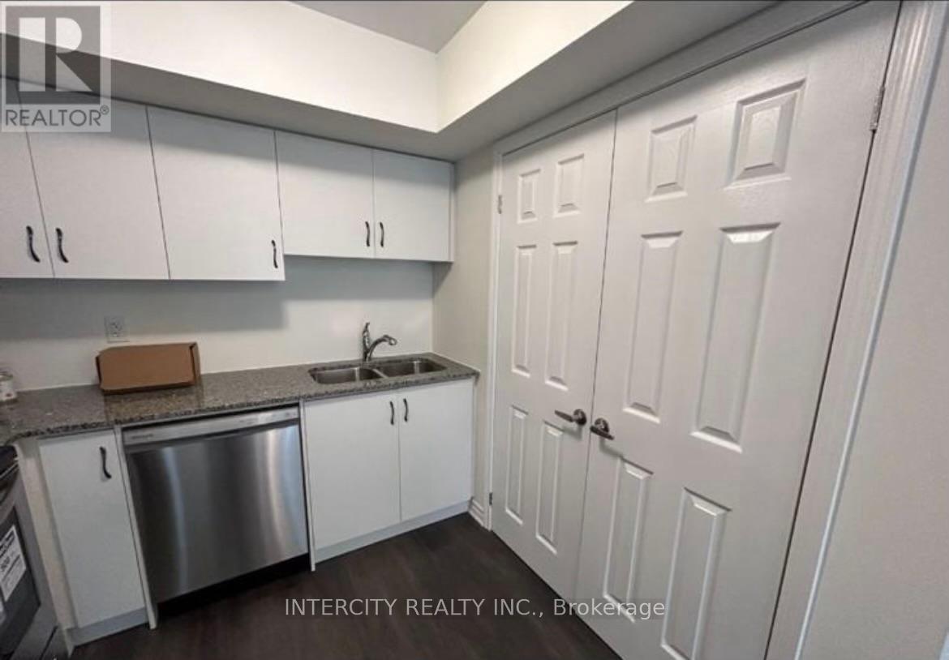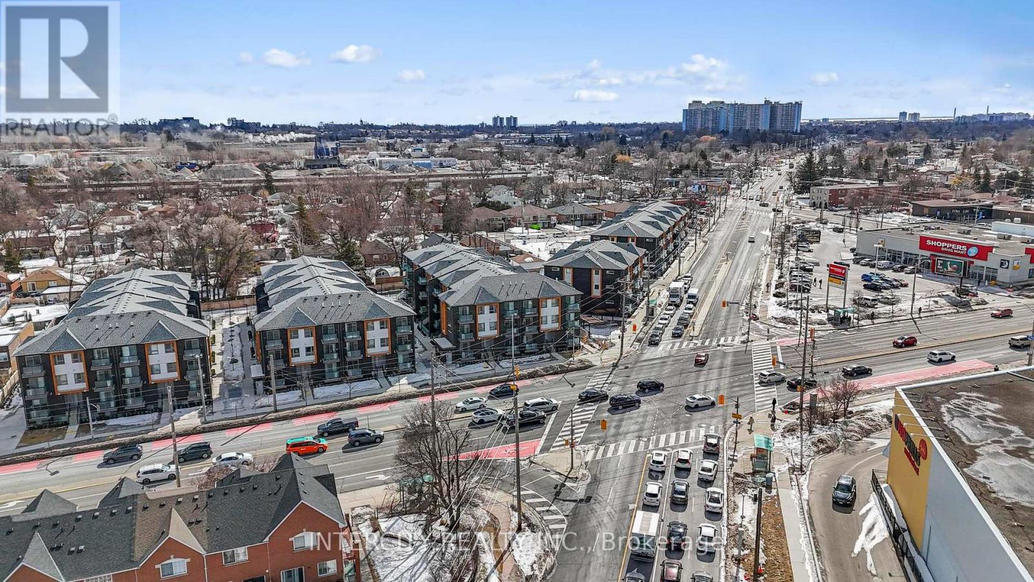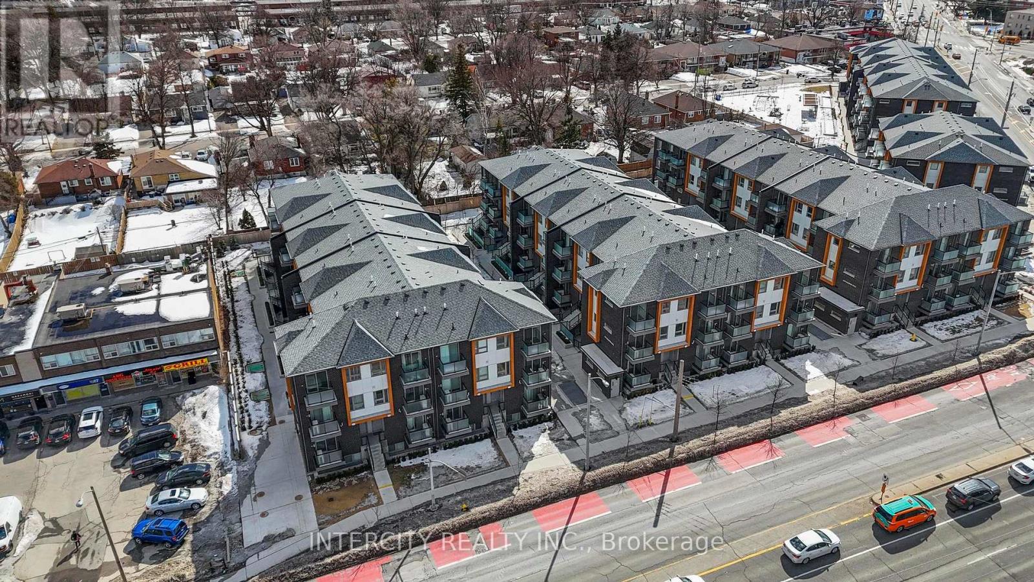319 - 2787 Eglinton Avenue E Toronto (Eglinton East), Ontario M1J 0B2
1 Bedroom
1 Bathroom
500 - 599 sqft
Central Air Conditioning
Forced Air
$399,990Maintenance,
$260 Monthly
Maintenance,
$260 MonthlyWelcome to a brand new Mattamy built condo townhouse with 1 bedroom, 1 bath, kitchen with an open-concept living & dining, front patio/ private terrace. Underground parking. Located in Eglinton East, close to all amenities, shops, restaurants, mall, park, school, transit, Eglinton LRT, TTC, Subway Station, GO Station, and Centennial College. (id:55499)
Property Details
| MLS® Number | E12062511 |
| Property Type | Single Family |
| Community Name | Eglinton East |
| Amenities Near By | Hospital, Park, Public Transit, Schools |
| Community Features | Pet Restrictions |
| Features | Level Lot |
| Parking Space Total | 1 |
Building
| Bathroom Total | 1 |
| Bedrooms Above Ground | 1 |
| Bedrooms Total | 1 |
| Age | 0 To 5 Years |
| Amenities | Visitor Parking |
| Appliances | Dishwasher, Dryer, Hood Fan, Stove, Washer, Refrigerator |
| Cooling Type | Central Air Conditioning |
| Exterior Finish | Brick |
| Flooring Type | Laminate |
| Foundation Type | Concrete |
| Heating Fuel | Natural Gas |
| Heating Type | Forced Air |
| Size Interior | 500 - 599 Sqft |
| Type | Row / Townhouse |
Parking
| Underground | |
| No Garage |
Land
| Acreage | No |
| Land Amenities | Hospital, Park, Public Transit, Schools |
Rooms
| Level | Type | Length | Width | Dimensions |
|---|---|---|---|---|
| Flat | Primary Bedroom | 2.47 m | 3.35 m | 2.47 m x 3.35 m |
| Flat | Kitchen | 3.16 m | 3.05 m | 3.16 m x 3.05 m |
| Flat | Dining Room | 2.47 m | 3.23 m | 2.47 m x 3.23 m |
| Flat | Living Room | 2.47 m | 3.23 m | 2.47 m x 3.23 m |
Interested?
Contact us for more information

