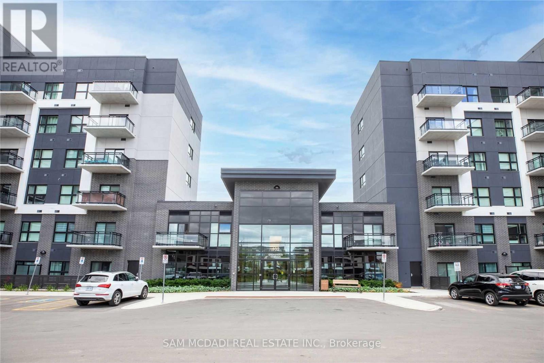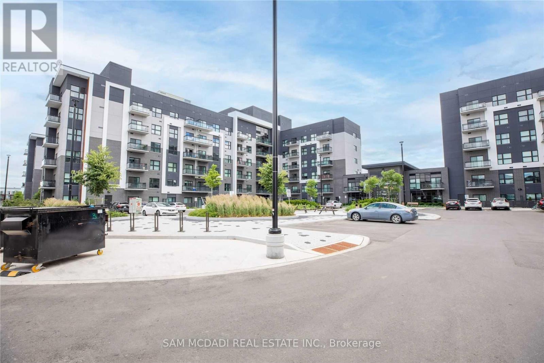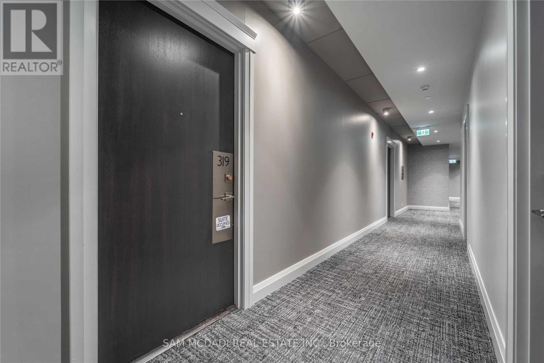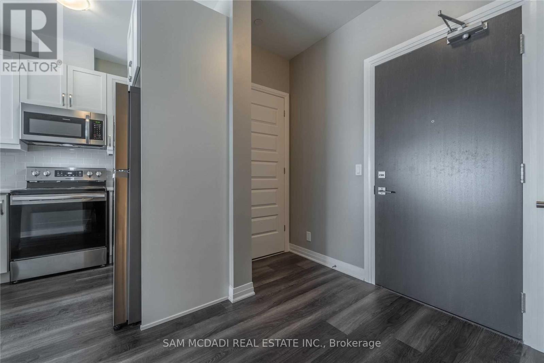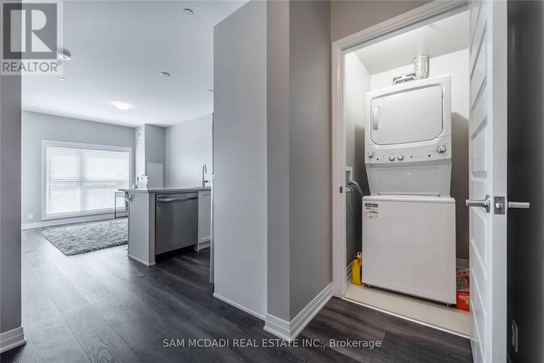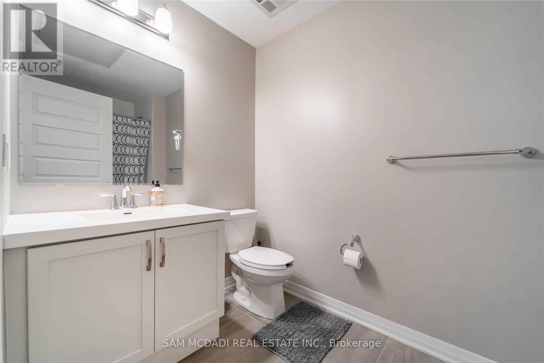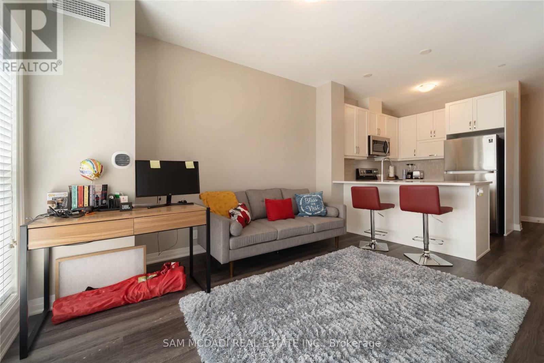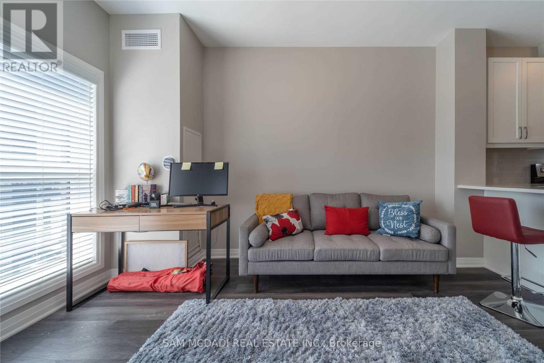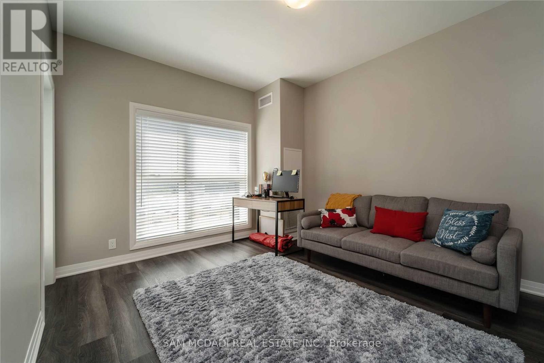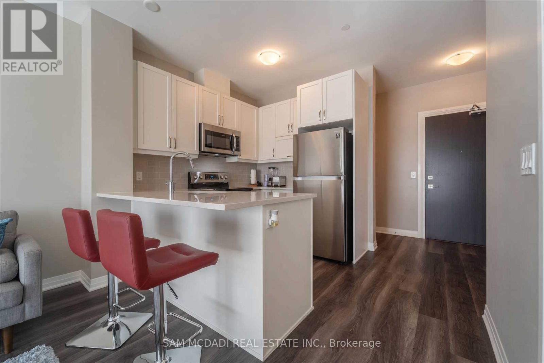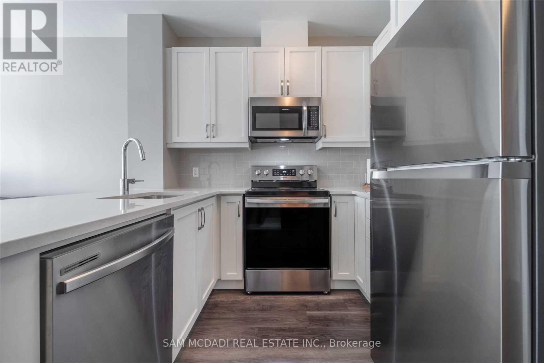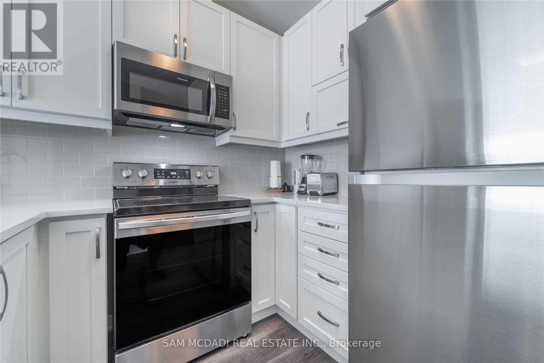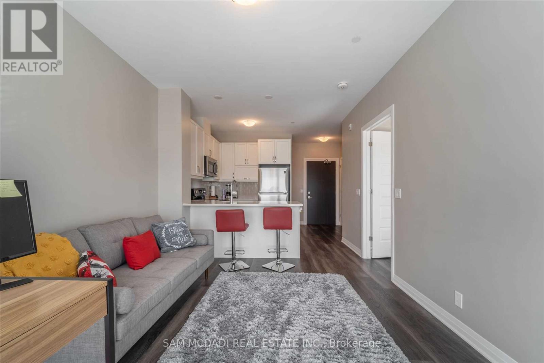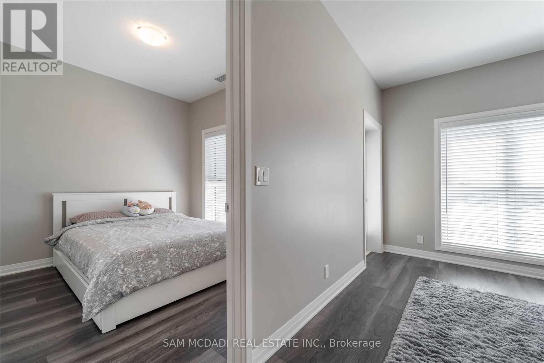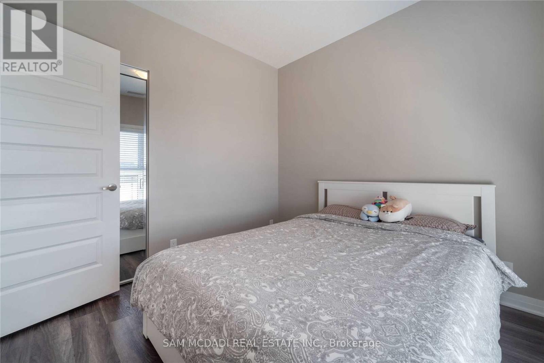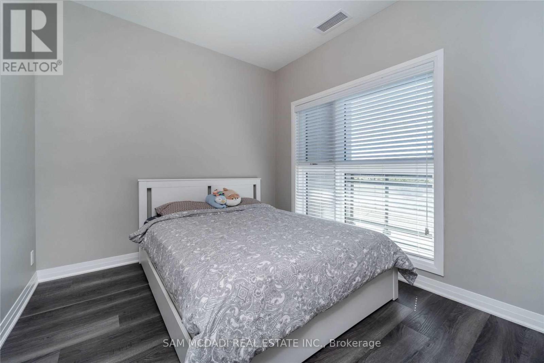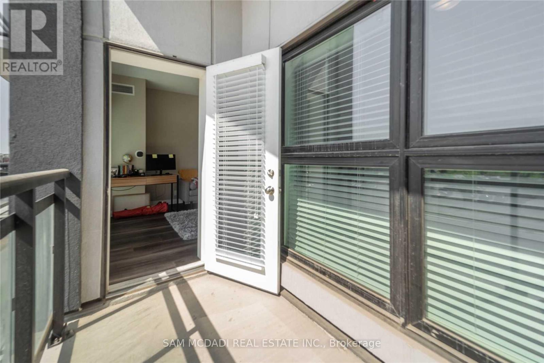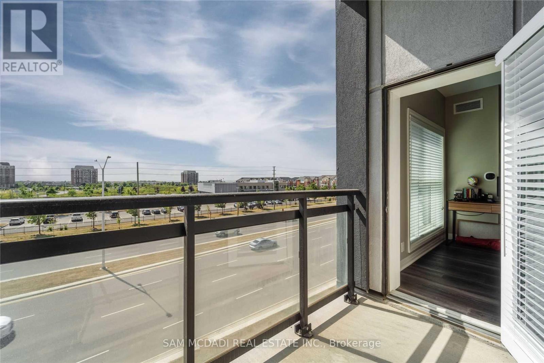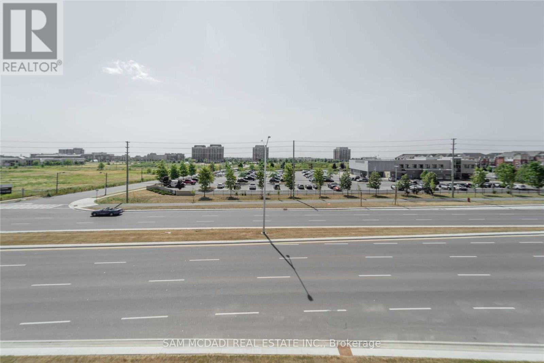319 - 102 Grovewood Common Crescent Oakville (Go Glenorchy), Ontario L6H 0X3
1 Bedroom
1 Bathroom
500 - 599 sqft
Central Air Conditioning
Forced Air
$539,900Maintenance, Common Area Maintenance, Insurance, Parking
$282.90 Monthly
Maintenance, Common Area Maintenance, Insurance, Parking
$282.90 MonthlyStunning Newer Condo In Fantastic Location Of North Oakville, Open Concept Layout, Wood Flooring Throughout, Modern Kitchen, Quartz Countertops With Subway Backsplash, Breakfast Bar, Walkout To Open Balcony, Spacious Bedroom With Large Double Mirrored Closet Doors, Approximately $10K In Builders Upgrades, The Preserve Community Is Conveniently Located Close To Shopping, Schools, All Major Highways, Move In Condition. (id:55499)
Property Details
| MLS® Number | W12135901 |
| Property Type | Single Family |
| Community Name | 1008 - GO Glenorchy |
| Amenities Near By | Hospital, Park, Public Transit, Schools |
| Community Features | Pet Restrictions, Community Centre |
| Features | Balcony, In Suite Laundry |
| Parking Space Total | 1 |
| View Type | View |
Building
| Bathroom Total | 1 |
| Bedrooms Above Ground | 1 |
| Bedrooms Total | 1 |
| Age | 0 To 5 Years |
| Amenities | Exercise Centre, Party Room, Visitor Parking, Storage - Locker |
| Appliances | Dryer, Washer, Window Coverings |
| Cooling Type | Central Air Conditioning |
| Exterior Finish | Brick, Concrete |
| Fire Protection | Smoke Detectors |
| Flooring Type | Wood |
| Heating Fuel | Natural Gas |
| Heating Type | Forced Air |
| Size Interior | 500 - 599 Sqft |
| Type | Apartment |
Parking
| Underground | |
| Garage |
Land
| Acreage | No |
| Land Amenities | Hospital, Park, Public Transit, Schools |
Rooms
| Level | Type | Length | Width | Dimensions |
|---|---|---|---|---|
| Main Level | Living Room | 4.1 m | 3.08 m | 4.1 m x 3.08 m |
| Main Level | Dining Room | 4.1 m | 3.08 m | 4.1 m x 3.08 m |
| Main Level | Kitchen | 2.5 m | 2.3 m | 2.5 m x 2.3 m |
| Main Level | Primary Bedroom | 3.05 m | 2.93 m | 3.05 m x 2.93 m |
Interested?
Contact us for more information

