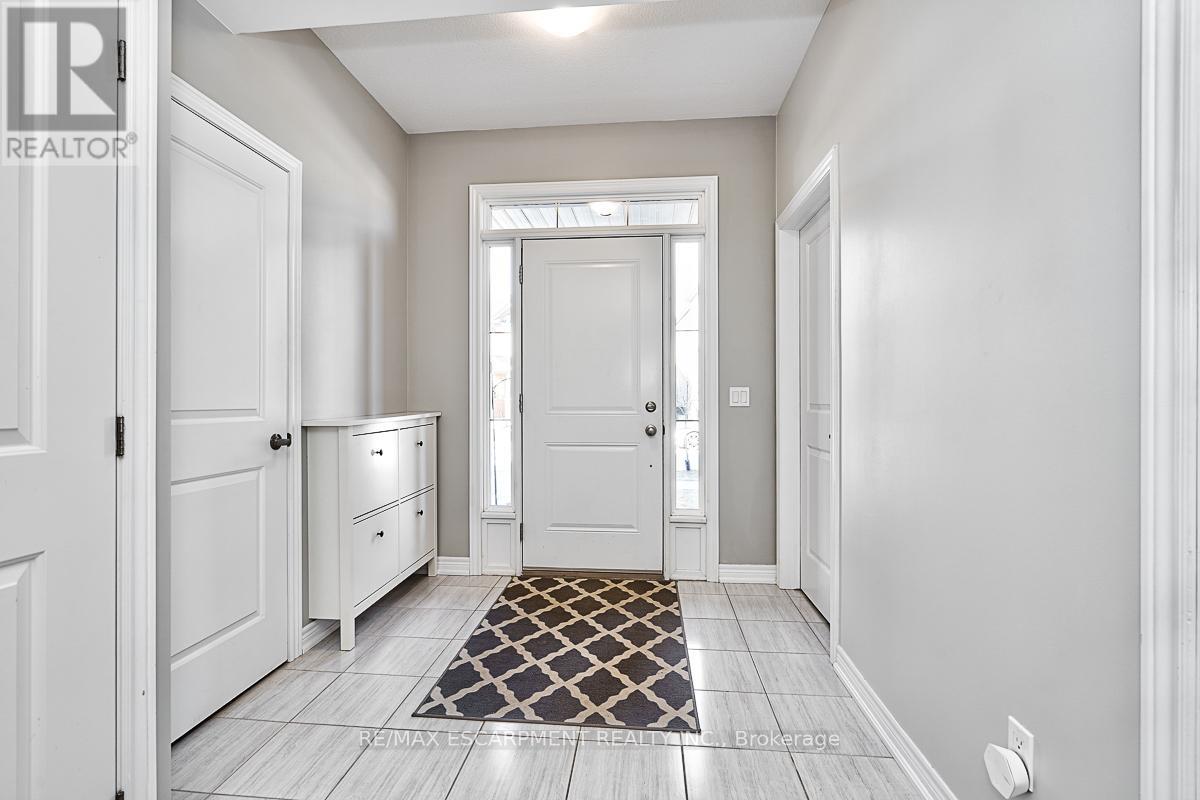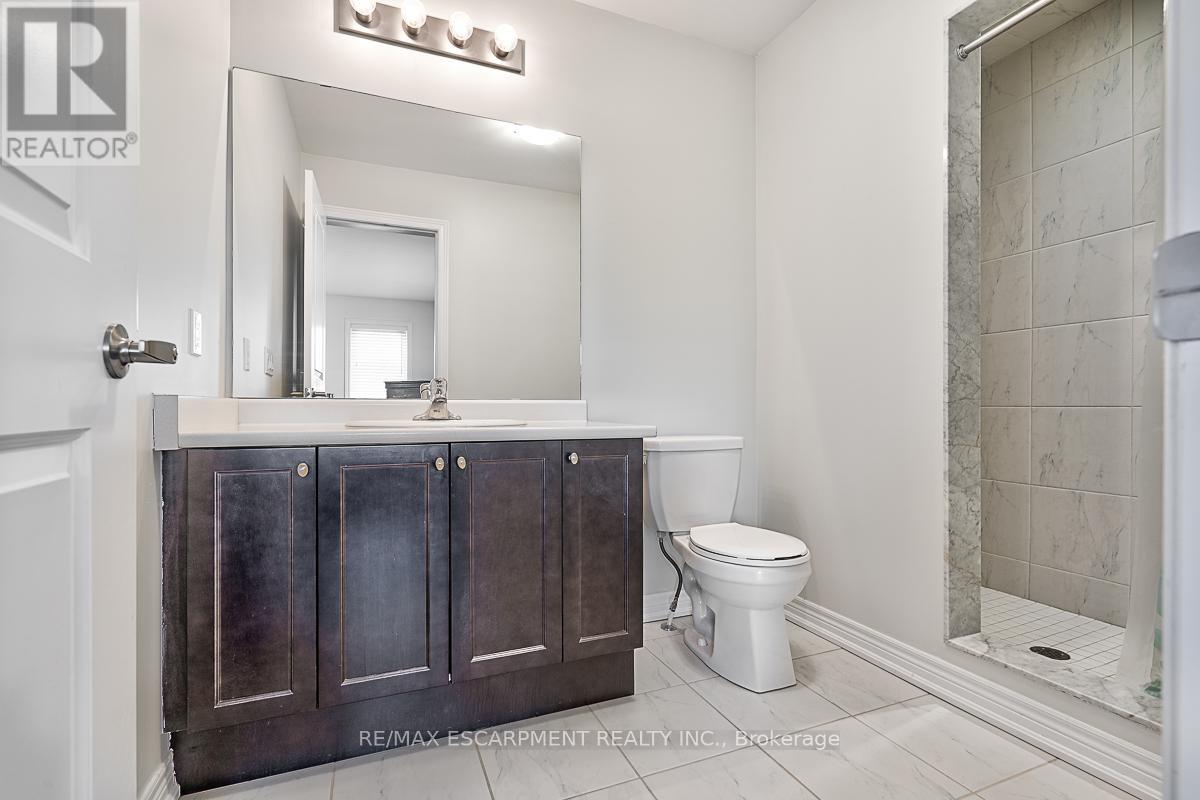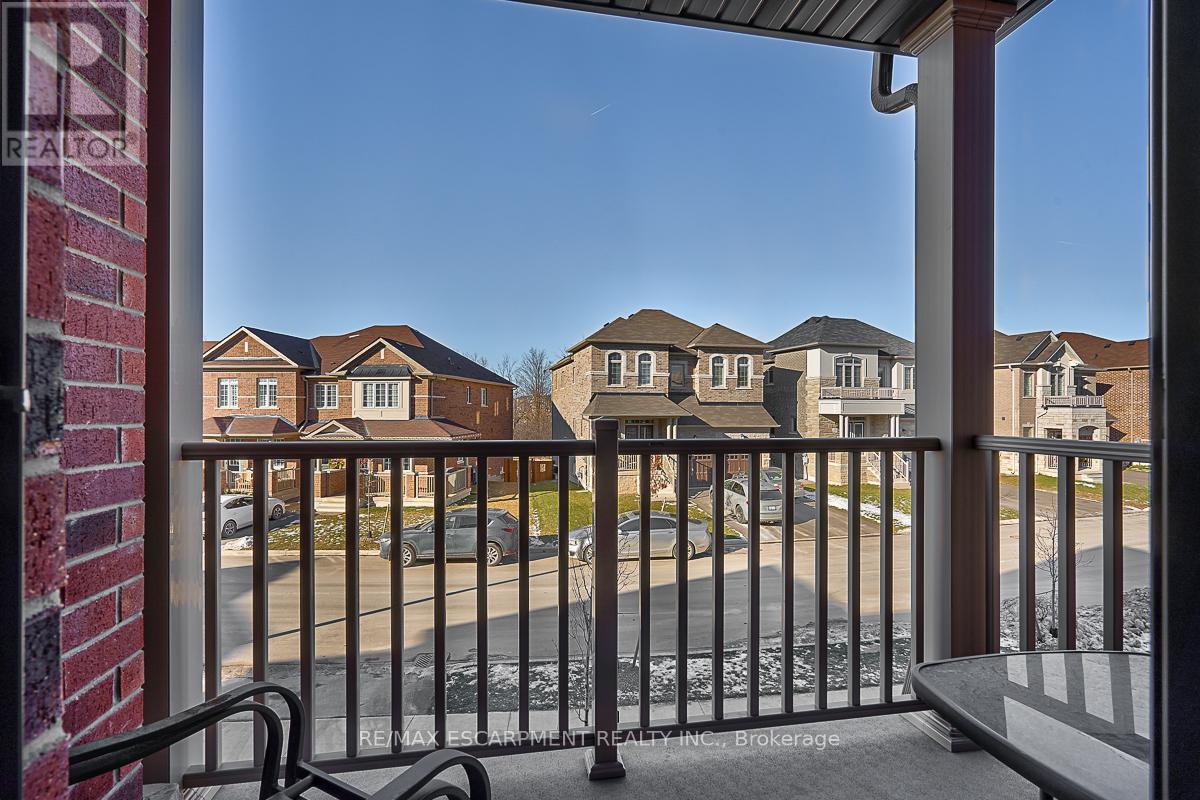4 Bedroom
4 Bathroom
2500 - 3000 sqft
Central Air Conditioning
Forced Air
$3,800 Monthly
This Magnificent 4 bedroom 2,550 Square Foot End Unit Townhome Boasts Two Master Bedrooms, Both With En-Suite Bathrooms. An Additional 2 Bedrooms And 1.5 Baths Complete This Stunning Unit. The Main Floor Features An Open Concept With Phenomenal Living Space. Gourmet Kitchen With Stainless Steel Appliances And Large Island. With Large Windows Throughout, There Is An Abundance Of Natural Light In This Exquisite Home. Parking For Two Cars With Added Visitor Parking.Grass Watering And Cutting Is Included. Access To 407, Aldershot Go And Excellent Schools And Amenities Make This Popular New Area Of Waterdown An Ideal Location To Live (id:55499)
Property Details
|
MLS® Number
|
X12072880 |
|
Property Type
|
Single Family |
|
Community Name
|
Waterdown |
|
Parking Space Total
|
2 |
Building
|
Bathroom Total
|
4 |
|
Bedrooms Above Ground
|
4 |
|
Bedrooms Total
|
4 |
|
Age
|
New Building |
|
Appliances
|
Water Heater, Dishwasher, Dryer, Stove, Washer, Refrigerator |
|
Construction Style Attachment
|
Attached |
|
Cooling Type
|
Central Air Conditioning |
|
Exterior Finish
|
Brick, Stone |
|
Flooring Type
|
Laminate, Tile |
|
Foundation Type
|
Poured Concrete |
|
Half Bath Total
|
1 |
|
Heating Fuel
|
Natural Gas |
|
Heating Type
|
Forced Air |
|
Stories Total
|
3 |
|
Size Interior
|
2500 - 3000 Sqft |
|
Type
|
Row / Townhouse |
|
Utility Water
|
Municipal Water |
Parking
Land
|
Acreage
|
No |
|
Sewer
|
Sanitary Sewer |
|
Size Total Text
|
Under 1/2 Acre |
Rooms
| Level |
Type |
Length |
Width |
Dimensions |
|
Second Level |
Living Room |
4.93 m |
3.38 m |
4.93 m x 3.38 m |
|
Second Level |
Dining Room |
5.49 m |
3.15 m |
5.49 m x 3.15 m |
|
Second Level |
Kitchen |
3.3 m |
3.53 m |
3.3 m x 3.53 m |
|
Second Level |
Family Room |
4.57 m |
4.6 m |
4.57 m x 4.6 m |
|
Second Level |
Bathroom |
2 m |
2.4 m |
2 m x 2.4 m |
|
Third Level |
Bedroom 3 |
3.05 m |
3.66 m |
3.05 m x 3.66 m |
|
Third Level |
Bathroom |
2.1 m |
2.5 m |
2.1 m x 2.5 m |
|
Third Level |
Primary Bedroom |
4.62 m |
4.6 m |
4.62 m x 4.6 m |
|
Third Level |
Bathroom |
2.3 m |
3 m |
2.3 m x 3 m |
|
Third Level |
Bedroom 2 |
3.1 m |
3.66 m |
3.1 m x 3.66 m |
|
Main Level |
Primary Bedroom |
4.47 m |
4.6 m |
4.47 m x 4.6 m |
|
Main Level |
Bathroom |
3.1 m |
3.6 m |
3.1 m x 3.6 m |
https://www.realtor.ca/real-estate/28145123/318-humphrey-street-n-hamilton-waterdown-waterdown






























