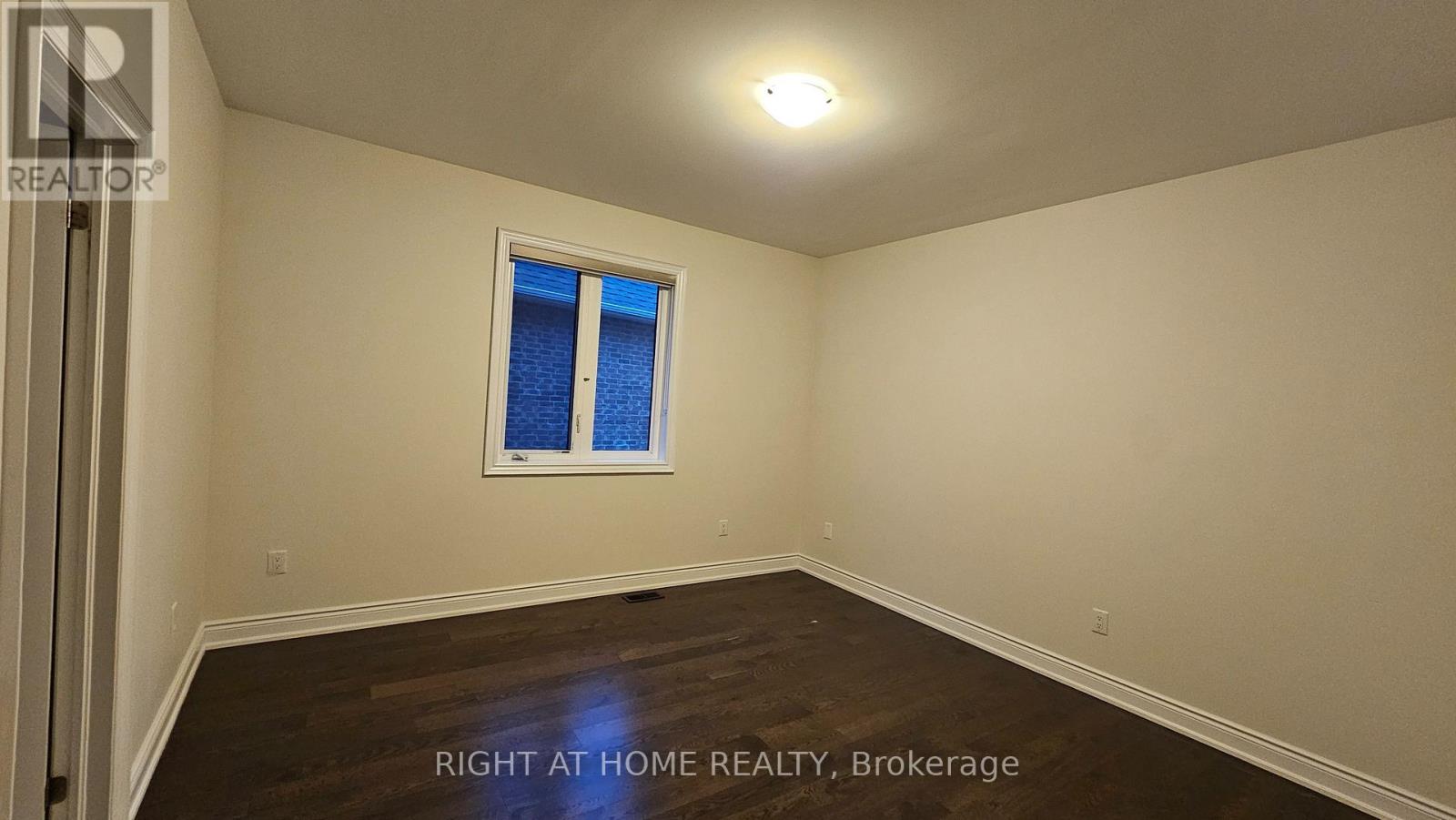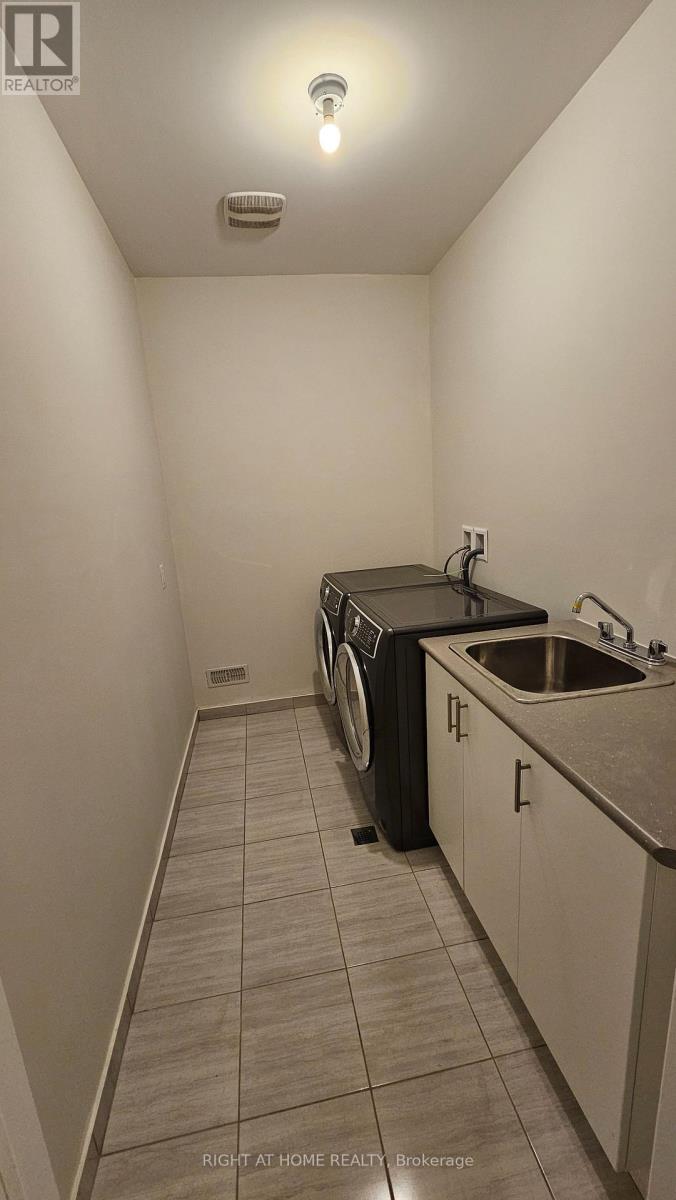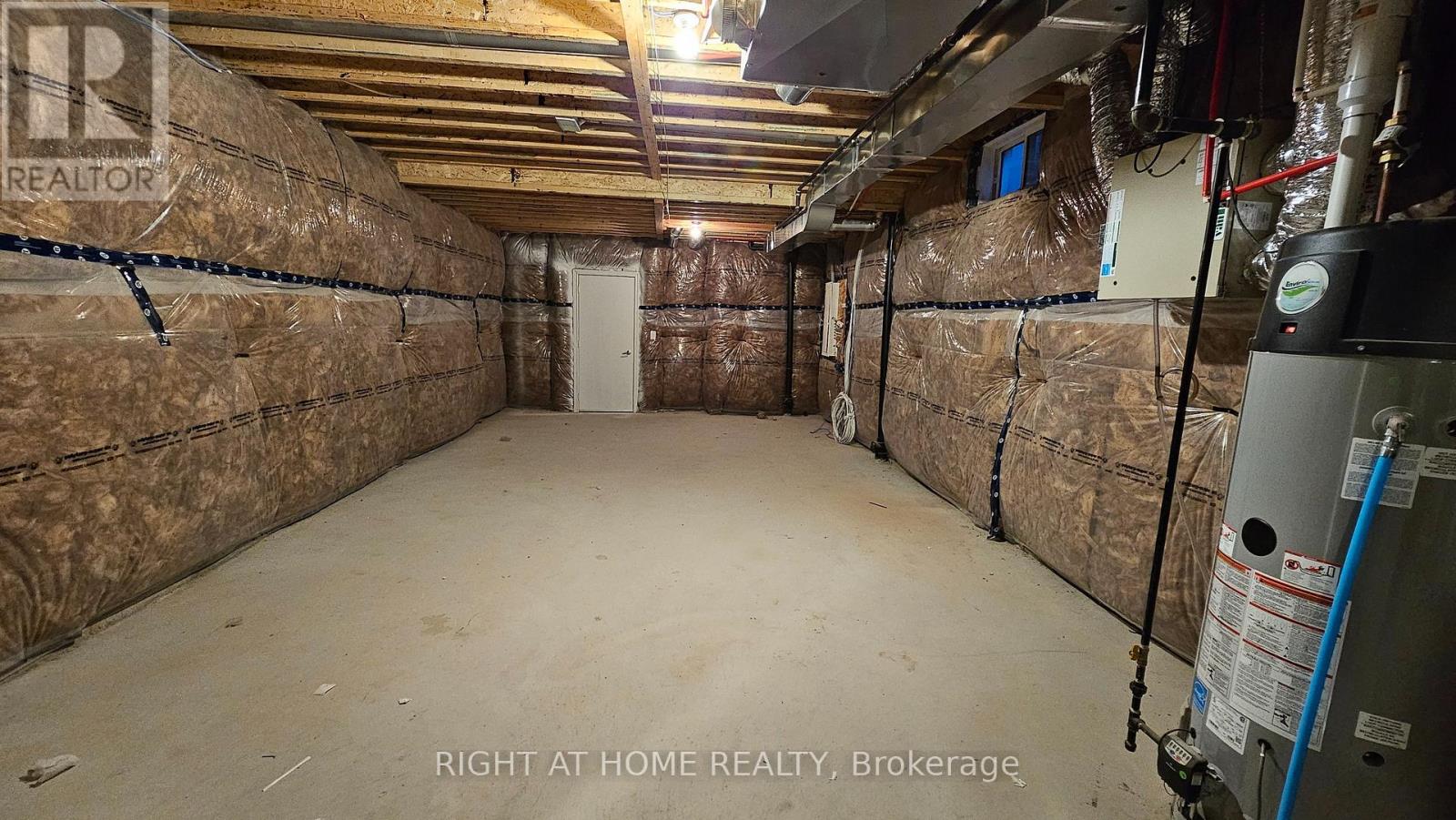3175 Daniel Way Oakville (Go Glenorchy), Ontario L6H 0V1
4 Bedroom
5 Bathroom
3500 - 5000 sqft
Fireplace
Central Air Conditioning
Forced Air
$2,549,888
Tastefully Upgraded Executive Home, With A Premium Lot, Aprox. 4000 Sq ft. Freshly painted with renovatedlight fixtures. Located In The Prestigious Seven Oaks Subdivision. This Home Is Centrally Located Within WalkingAnd Short Driving Distances To Major Amenities And Highways. (id:55499)
Property Details
| MLS® Number | W12205179 |
| Property Type | Single Family |
| Community Name | 1008 - GO Glenorchy |
| Parking Space Total | 4 |
Building
| Bathroom Total | 5 |
| Bedrooms Above Ground | 4 |
| Bedrooms Total | 4 |
| Age | 0 To 5 Years |
| Appliances | Dishwasher, Dryer, Stove, Washer, Refrigerator |
| Basement Development | Partially Finished |
| Basement Type | N/a (partially Finished) |
| Construction Style Attachment | Detached |
| Cooling Type | Central Air Conditioning |
| Exterior Finish | Stucco, Brick Facing |
| Fireplace Present | Yes |
| Flooring Type | Hardwood |
| Foundation Type | Concrete |
| Half Bath Total | 1 |
| Heating Fuel | Natural Gas |
| Heating Type | Forced Air |
| Stories Total | 2 |
| Size Interior | 3500 - 5000 Sqft |
| Type | House |
| Utility Water | Municipal Water |
Parking
| Garage |
Land
| Acreage | No |
| Sewer | Sanitary Sewer |
| Size Depth | 91 Ft ,9 In |
| Size Frontage | 39 Ft ,7 In |
| Size Irregular | 39.6 X 91.8 Ft ; Irregular |
| Size Total Text | 39.6 X 91.8 Ft ; Irregular |
Rooms
| Level | Type | Length | Width | Dimensions |
|---|---|---|---|---|
| Second Level | Primary Bedroom | 5.31 m | 5.18 m | 5.31 m x 5.18 m |
| Second Level | Bedroom 2 | 3.96 m | 3.66 m | 3.96 m x 3.66 m |
| Second Level | Bedroom 3 | 4.95 m | 4.72 m | 4.95 m x 4.72 m |
| Second Level | Bedroom 4 | 4.11 m | 3.52 m | 4.11 m x 3.52 m |
| Main Level | Living Room | 3.84 m | 2.71 m | 3.84 m x 2.71 m |
| Main Level | Dining Room | 16.22 m | 14.99 m | 16.22 m x 14.99 m |
| Main Level | Kitchen | 3.96 m | 3.66 m | 3.96 m x 3.66 m |
| Main Level | Eating Area | 3.51 m | 3.35 m | 3.51 m x 3.35 m |
| Main Level | Family Room | 7.14 m | 4.09 m | 7.14 m x 4.09 m |
https://www.realtor.ca/real-estate/28435574/3175-daniel-way-oakville-go-glenorchy-1008-go-glenorchy
Interested?
Contact us for more information





































