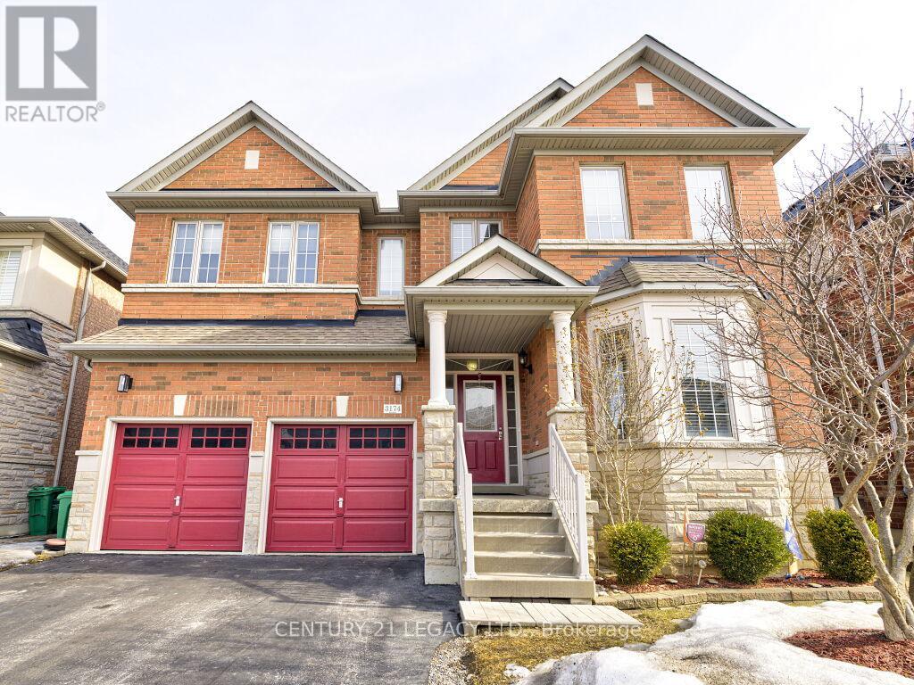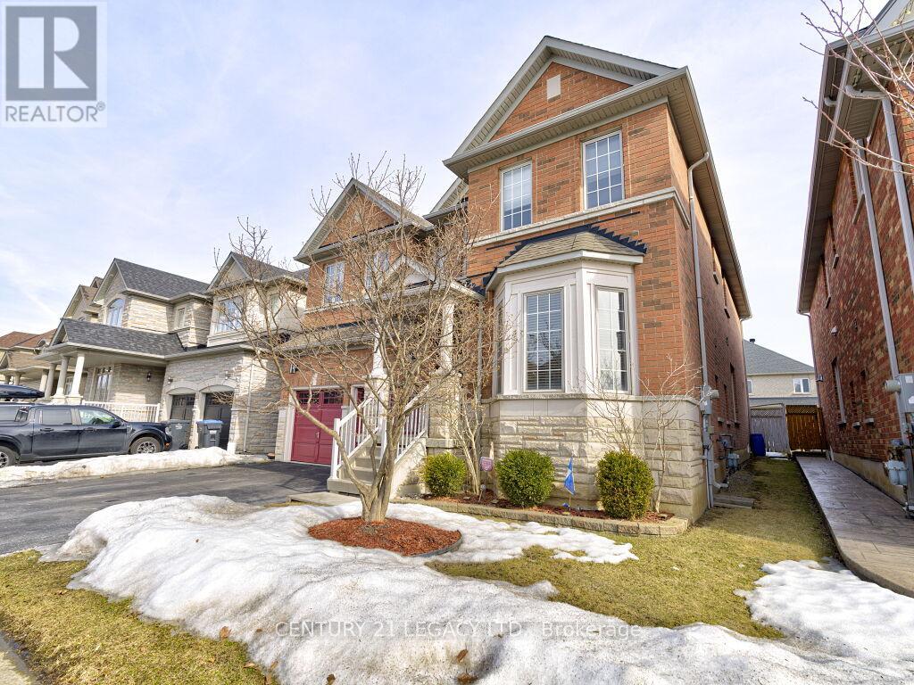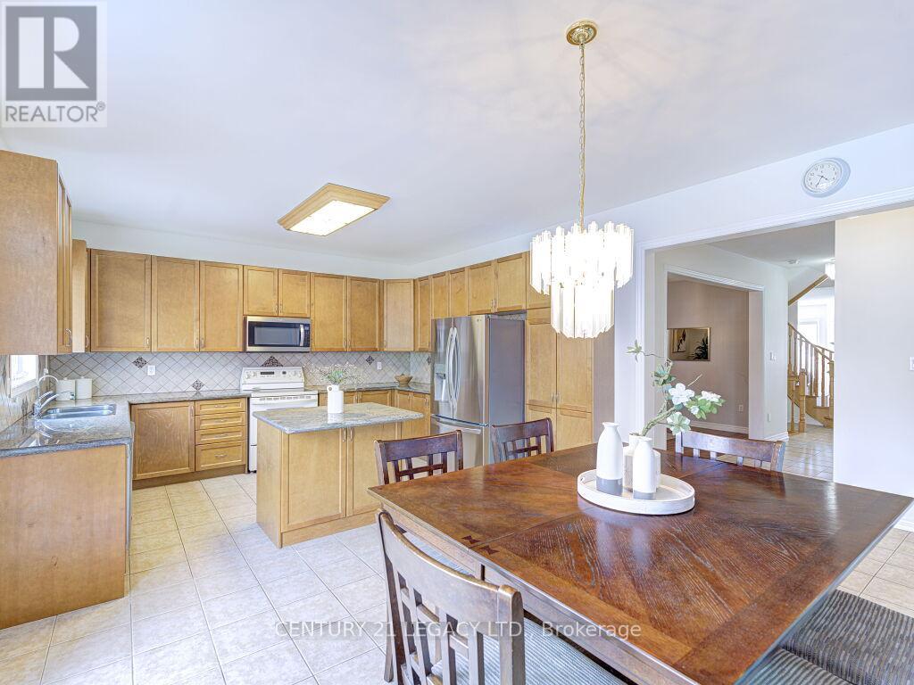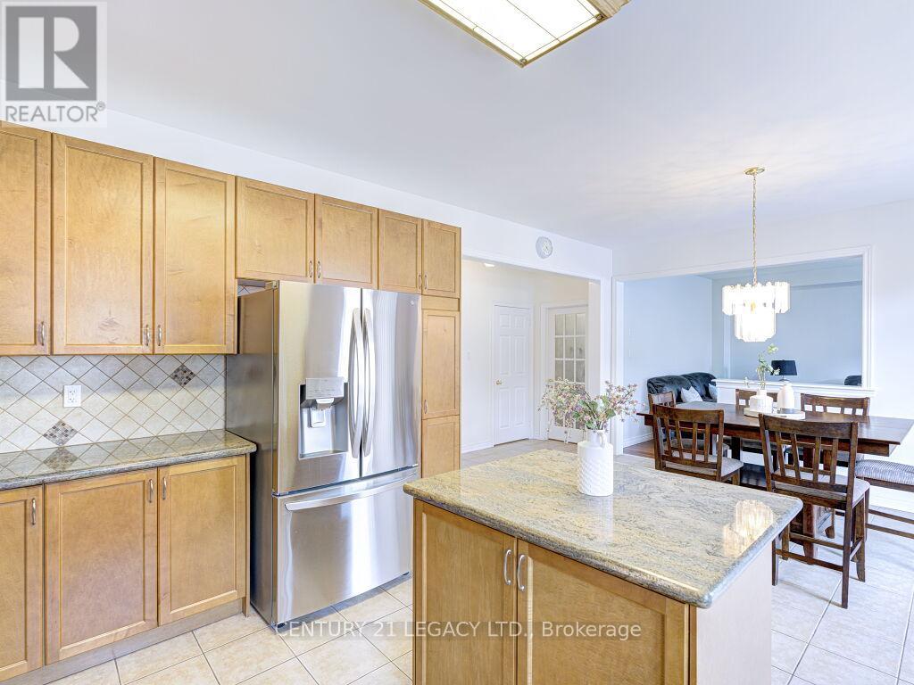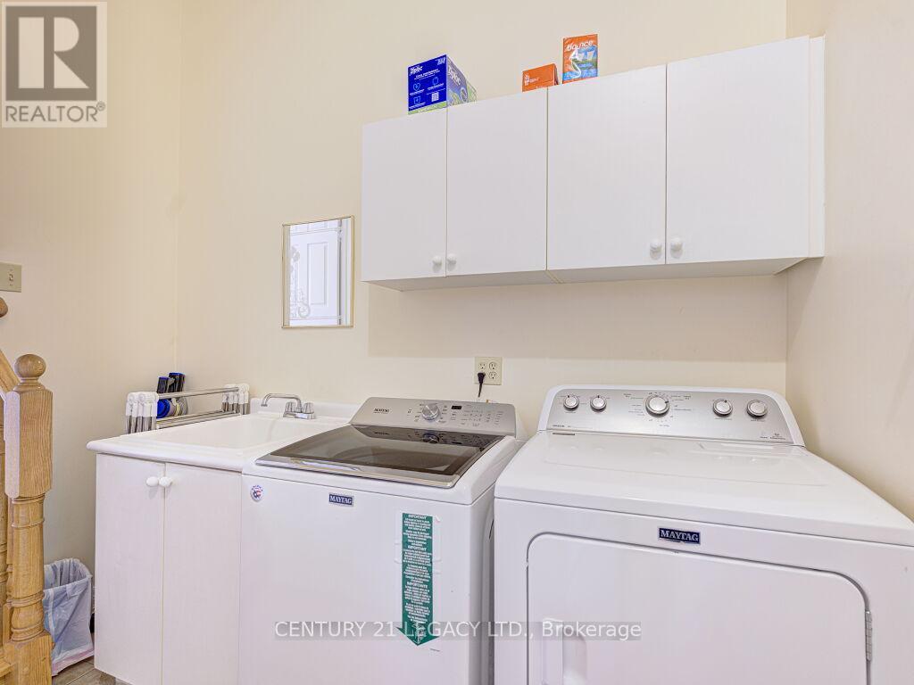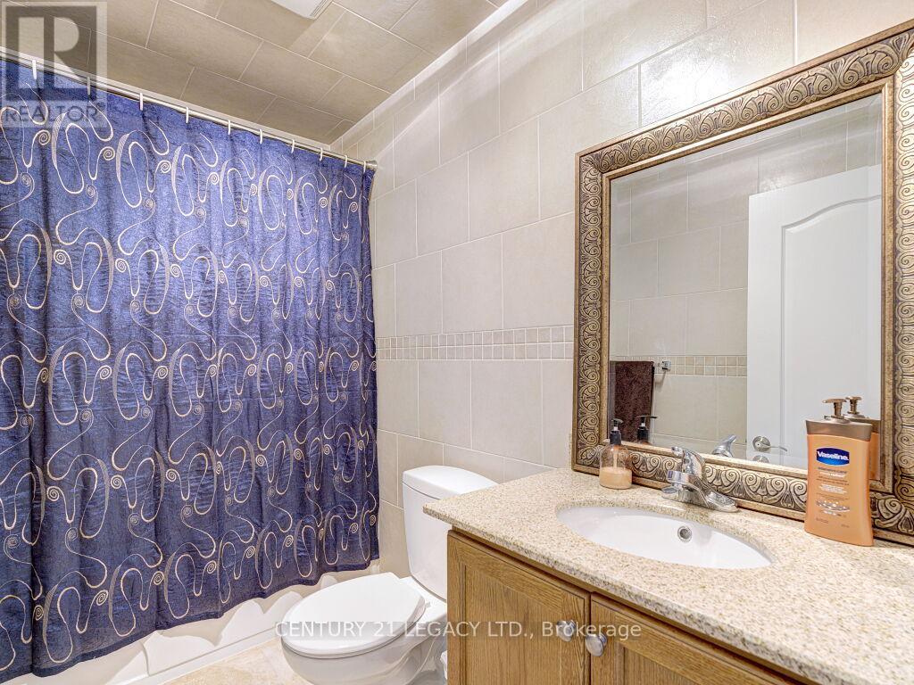5 Bedroom
5 Bathroom
3000 - 3500 sqft
Fireplace
Central Air Conditioning
Forced Air
$1,838,000
Welcome to this stunning 46 x 110 lot with a 5-bedroom & 5-bathroom detached home with 4,700 sq. ft. of living space in the sought-after Churchill Meadows neighborhood. Designed for modern living, it offers separate living, dining, and family rooms, plus a main-floor den for extra space and flexibility. The fully finished basement is a highlight, featuring private access from the garage, a huge recreation room, a playroom, a kitchen, and a full bathroom perfect for personal use or as a potential rental unit. Outside, enjoy a beautifully landscaped yard with a large deck and patio, great for relaxing or entertaining. This home is in a prime location, just minutes from top schools, parks, shopping, and major highways. Plus, the roof and AC were updated in 2020. Don't miss this fantastic opportunity! (id:55499)
Open House
This property has open houses!
Starts at:
2:00 pm
Ends at:
4:00 pm
Property Details
|
MLS® Number
|
W12056202 |
|
Property Type
|
Single Family |
|
Community Name
|
Churchill Meadows |
|
Parking Space Total
|
5 |
Building
|
Bathroom Total
|
5 |
|
Bedrooms Above Ground
|
5 |
|
Bedrooms Total
|
5 |
|
Age
|
16 To 30 Years |
|
Appliances
|
Garage Door Opener Remote(s), Dishwasher, Dryer, Garage Door Opener, Stove, Washer, Refrigerator |
|
Basement Development
|
Finished |
|
Basement Features
|
Apartment In Basement |
|
Basement Type
|
N/a (finished) |
|
Construction Style Attachment
|
Detached |
|
Cooling Type
|
Central Air Conditioning |
|
Exterior Finish
|
Brick |
|
Fireplace Present
|
Yes |
|
Flooring Type
|
Hardwood |
|
Foundation Type
|
Concrete |
|
Half Bath Total
|
1 |
|
Heating Fuel
|
Natural Gas |
|
Heating Type
|
Forced Air |
|
Stories Total
|
2 |
|
Size Interior
|
3000 - 3500 Sqft |
|
Type
|
House |
|
Utility Water
|
Municipal Water |
Parking
Land
|
Acreage
|
No |
|
Size Depth
|
109 Ft ,10 In |
|
Size Frontage
|
45 Ft ,10 In |
|
Size Irregular
|
45.9 X 109.9 Ft |
|
Size Total Text
|
45.9 X 109.9 Ft |
Rooms
| Level |
Type |
Length |
Width |
Dimensions |
|
Second Level |
Bedroom 5 |
3.75 m |
3.6 m |
3.75 m x 3.6 m |
|
Second Level |
Bedroom |
5.06 m |
6.75 m |
5.06 m x 6.75 m |
|
Second Level |
Bedroom 2 |
4.51 m |
3.25 m |
4.51 m x 3.25 m |
|
Second Level |
Bedroom 3 |
4.3 m |
4.09 m |
4.3 m x 4.09 m |
|
Second Level |
Bedroom 4 |
4.45 m |
3.35 m |
4.45 m x 3.35 m |
|
Basement |
Recreational, Games Room |
6.38 m |
3.1 m |
6.38 m x 3.1 m |
|
Basement |
Games Room |
5.2 m |
3.85 m |
5.2 m x 3.85 m |
|
Basement |
Playroom |
3.5 m |
3.3 m |
3.5 m x 3.3 m |
|
Basement |
Bathroom |
2.75 m |
2.6 m |
2.75 m x 2.6 m |
|
Main Level |
Family Room |
5.48 m |
4.2 m |
5.48 m x 4.2 m |
|
Main Level |
Dining Room |
4.75 m |
3.6 m |
4.75 m x 3.6 m |
|
Main Level |
Living Room |
4.26 m |
3.4 m |
4.26 m x 3.4 m |
|
Main Level |
Den |
4.6 m |
3.36 m |
4.6 m x 3.36 m |
|
Main Level |
Kitchen |
3.8 m |
4.2 m |
3.8 m x 4.2 m |
|
Main Level |
Eating Area |
4.2 m |
3.9 m |
4.2 m x 3.9 m |
https://www.realtor.ca/real-estate/28107087/3174-mission-hill-drive-mississauga-churchill-meadows-churchill-meadows


