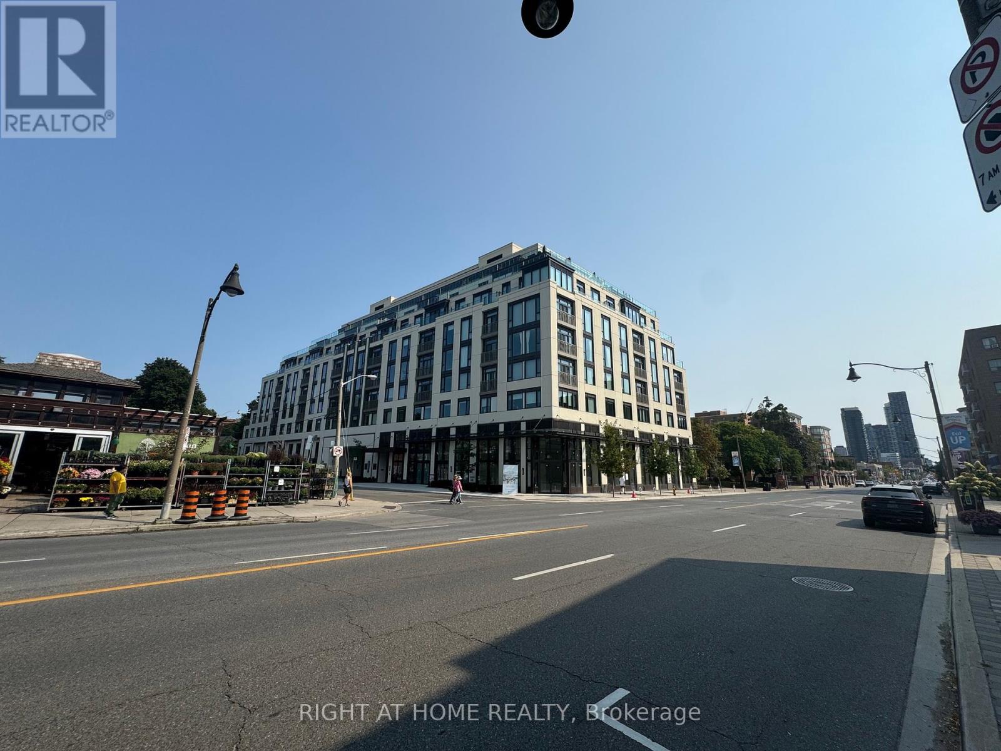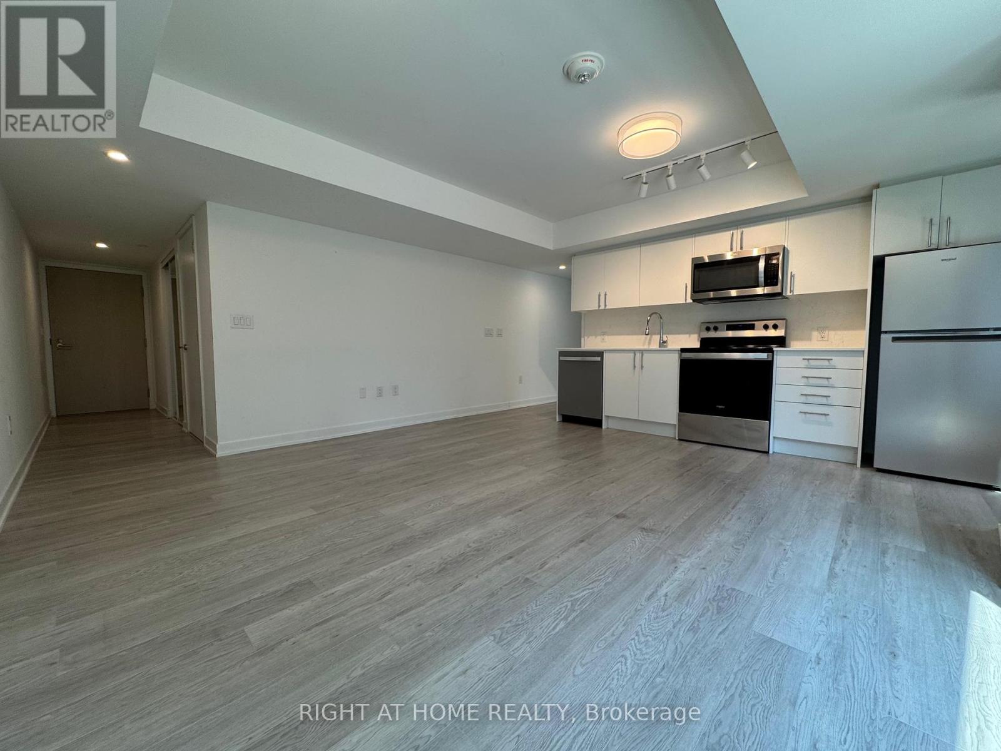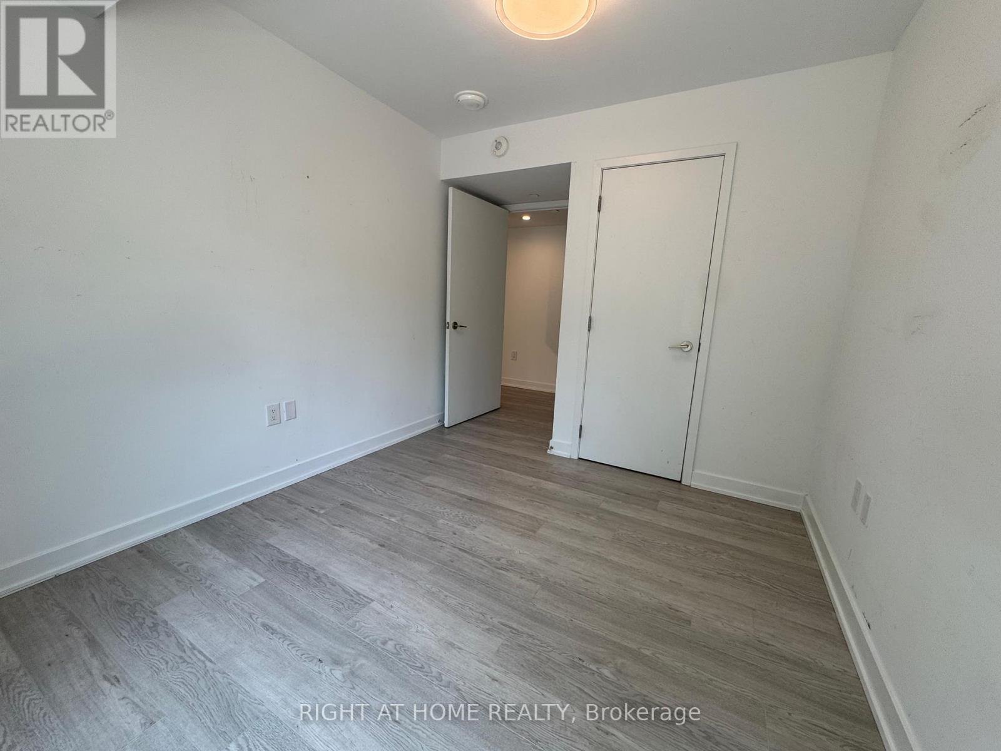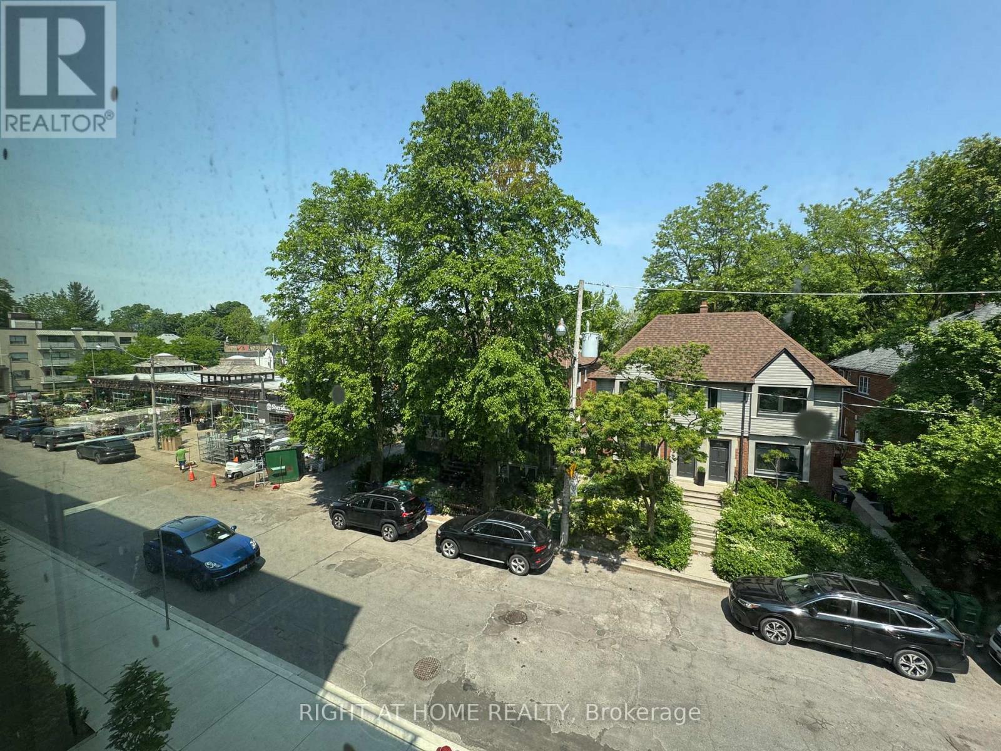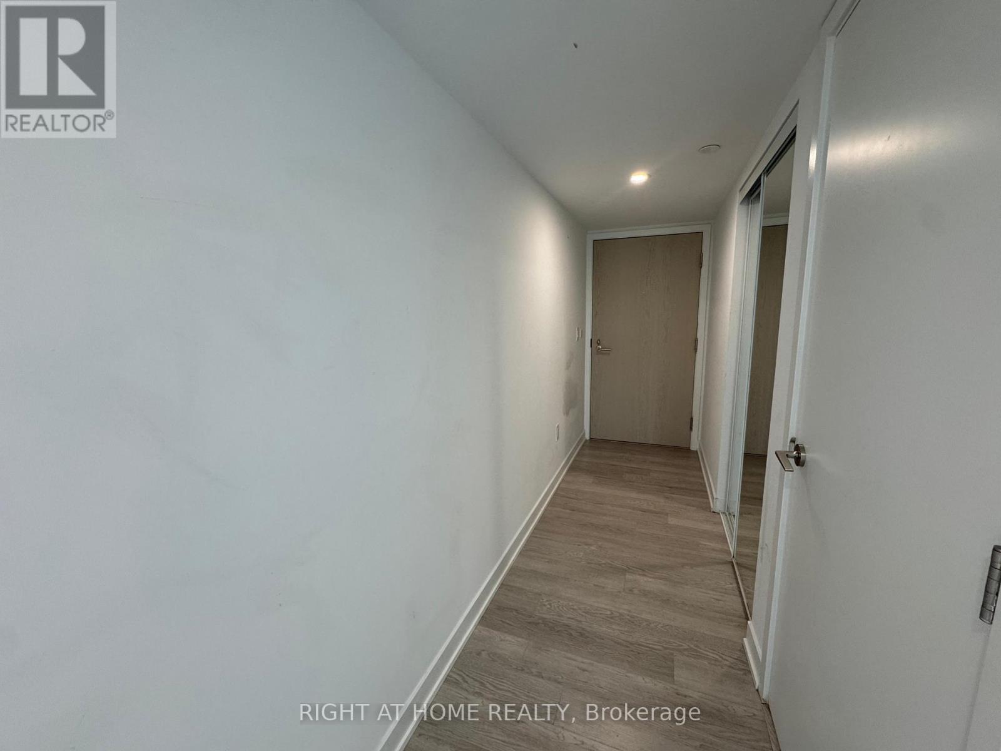2 Bedroom
1 Bathroom
700 - 799 sqft
Central Air Conditioning
Forced Air
$2,864 Monthly
Modern 2-Bedroom Corner Suite with Premium Finishes Now Available This beautifully designed 2-bedroom, 1-bathroom suite on the 3rd floor offers 8-foot ceilings and views facing Street, providing a bright and vibrant living environment. Step inside and enjoy a thoughtfully crafted interior featuring high-end finishes and modern comfort. The gourmet kitchen is equipped with soft-close cabinets and drawers, Whirlpool stainless steel appliances (fridge, range, dishwasher, microwave), pot lights, an under-mount stainless steel sink, and Caesarstone countertops and backsplash accented with Moen fixtures.The living room and bedrooms feature durable, stylish vinyl plank flooring, while the bathroom boasts a sleek design with a single vanity, Caesarstone surfaces, ceramic tile flooring, and a bathtub/shower combo. Additional conveniences include a Whirlpool 1.8 cu. ft. stacked washer and dryer, as well as window coverings for privacy and comfort. Locker is available for an additional fee(50$).Parking is available for an additional fee(200$) (id:55499)
Property Details
|
MLS® Number
|
C12196329 |
|
Property Type
|
Single Family |
|
Community Name
|
Lawrence Park South |
|
Communication Type
|
High Speed Internet |
|
Community Features
|
Pet Restrictions |
|
Parking Space Total
|
1 |
Building
|
Bathroom Total
|
1 |
|
Bedrooms Above Ground
|
2 |
|
Bedrooms Total
|
2 |
|
Age
|
0 To 5 Years |
|
Amenities
|
Storage - Locker |
|
Cooling Type
|
Central Air Conditioning |
|
Exterior Finish
|
Concrete |
|
Heating Fuel
|
Natural Gas |
|
Heating Type
|
Forced Air |
|
Size Interior
|
700 - 799 Sqft |
|
Type
|
Apartment |
Parking
Land
https://www.realtor.ca/real-estate/28416751/317-3-strathgowan-avenue-toronto-lawrence-park-south-lawrence-park-south

