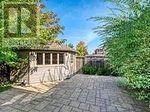4 Bedroom
4 Bathroom
Fireplace
Central Air Conditioning
Forced Air
$6,500 Monthly
Rarely offered Luxurious bungaloft in decent upscale neighborhood! 4 bedroom, 4 baths. 3,239 sq ft plus 1,500 sq ft finished basement. Open concept, Hight ceiling throughout, granite, Hardwood floor wet bar in basement, exquisite light fixtures, California shutters, smooth ceilings, oversized windows, Main Floor bedroom with ensuite and walk in closet, main floor office, high-end appliances, upgraded trim, Large eat-in Kitchen with a huge island, new Kitchenaid gas stove (2023), new dishwasher (2023), new furnace (2021), new car garage door and opener, etc. Fully landscape front and back, surrounded by ravines, nature trails, ponds and flowing streams. (id:55499)
Property Details
|
MLS® Number
|
W12062454 |
|
Property Type
|
Single Family |
|
Community Name
|
1000 - BC Bronte Creek |
|
Amenities Near By
|
Hospital, Park, Public Transit, Schools |
|
Community Features
|
Community Centre |
|
Parking Space Total
|
4 |
Building
|
Bathroom Total
|
4 |
|
Bedrooms Above Ground
|
4 |
|
Bedrooms Total
|
4 |
|
Basement Development
|
Finished |
|
Basement Type
|
N/a (finished) |
|
Construction Style Attachment
|
Detached |
|
Cooling Type
|
Central Air Conditioning |
|
Exterior Finish
|
Brick |
|
Fireplace Present
|
Yes |
|
Foundation Type
|
Concrete |
|
Half Bath Total
|
1 |
|
Heating Fuel
|
Natural Gas |
|
Heating Type
|
Forced Air |
|
Stories Total
|
2 |
|
Type
|
House |
|
Utility Water
|
Municipal Water |
Parking
Land
|
Acreage
|
No |
|
Land Amenities
|
Hospital, Park, Public Transit, Schools |
|
Sewer
|
Sanitary Sewer |
|
Size Depth
|
100 Ft |
|
Size Frontage
|
56 Ft |
|
Size Irregular
|
56 X 100.06 Ft |
|
Size Total Text
|
56 X 100.06 Ft|under 1/2 Acre |
Rooms
| Level |
Type |
Length |
Width |
Dimensions |
|
Second Level |
Bedroom 2 |
5.59 m |
3.35 m |
5.59 m x 3.35 m |
|
Second Level |
Bedroom 3 |
4.37 m |
3.66 m |
4.37 m x 3.66 m |
|
Basement |
Bedroom 4 |
|
|
Measurements not available |
|
Basement |
Recreational, Games Room |
|
|
Measurements not available |
|
Main Level |
Great Room |
5.49 m |
4.27 m |
5.49 m x 4.27 m |
|
Main Level |
Primary Bedroom |
5.49 m |
3.66 m |
5.49 m x 3.66 m |
|
Main Level |
Kitchen |
6.71 m |
4.27 m |
6.71 m x 4.27 m |
|
Main Level |
Dining Room |
4.57 m |
3.35 m |
4.57 m x 3.35 m |
|
Main Level |
Office |
3.35 m |
3.25 m |
3.35 m x 3.25 m |
https://www.realtor.ca/real-estate/28121909/3161-saddleworth-crescent-oakville-bc-bronte-creek-1000-bc-bronte-creek

























