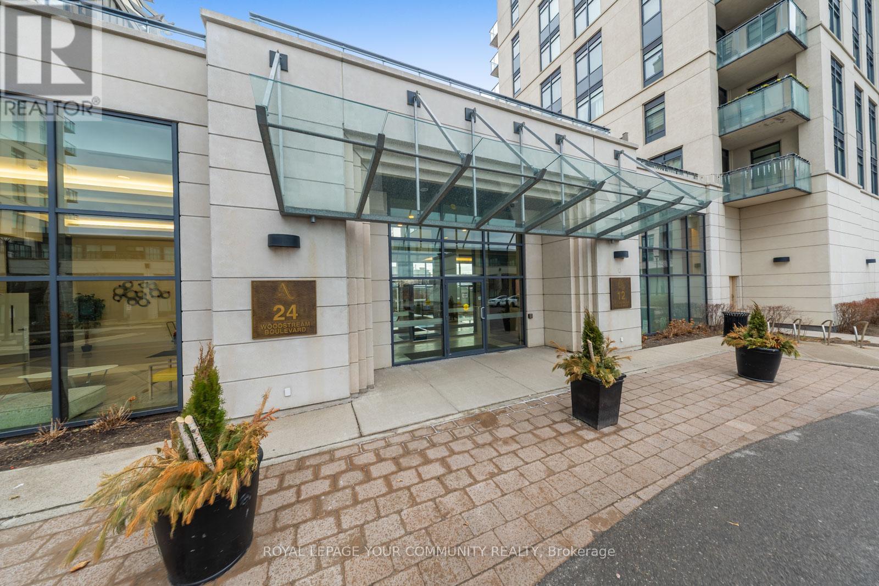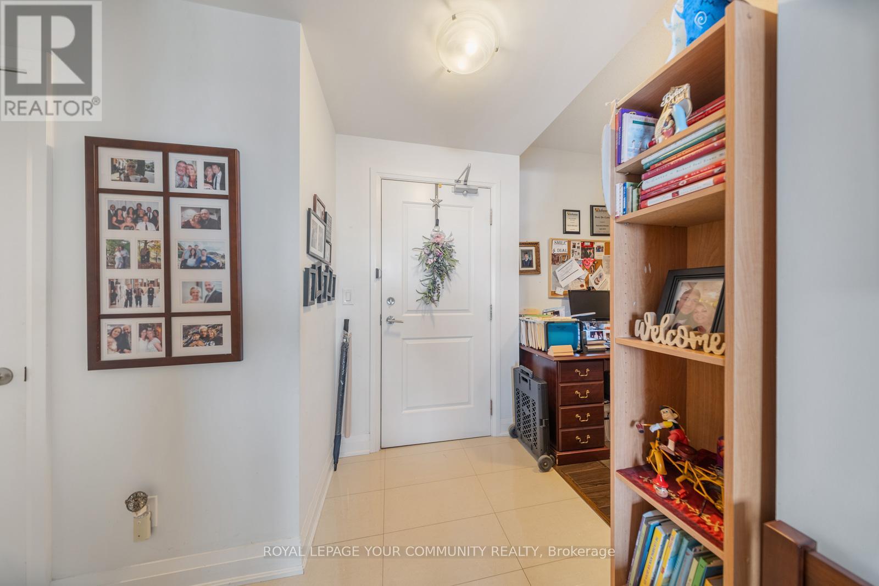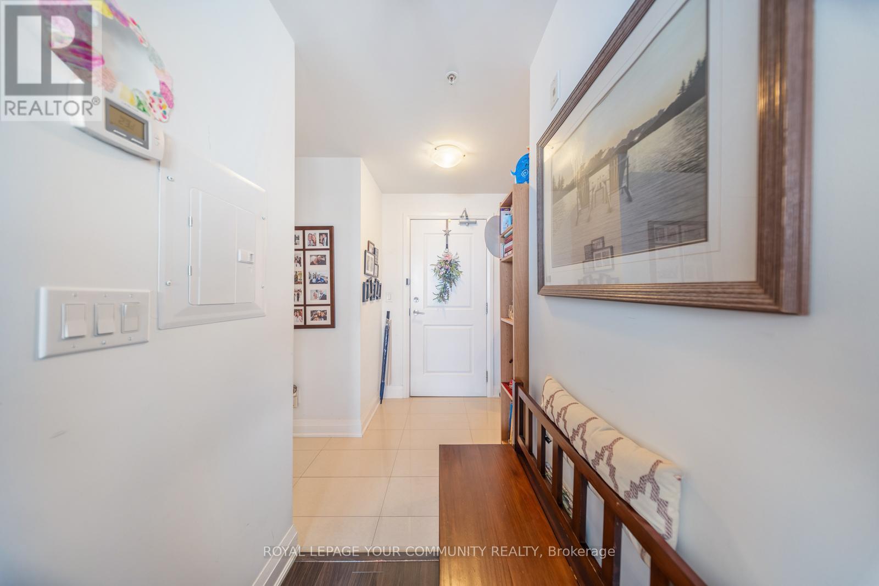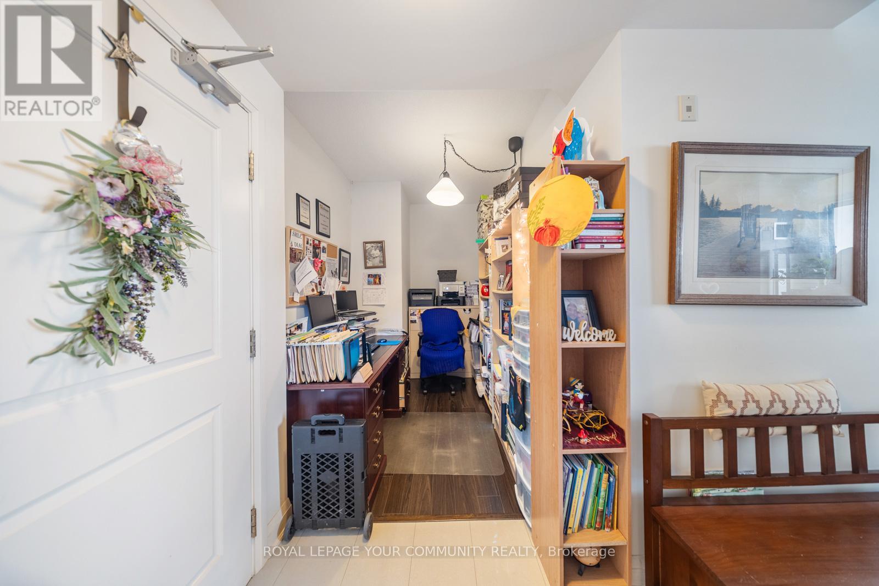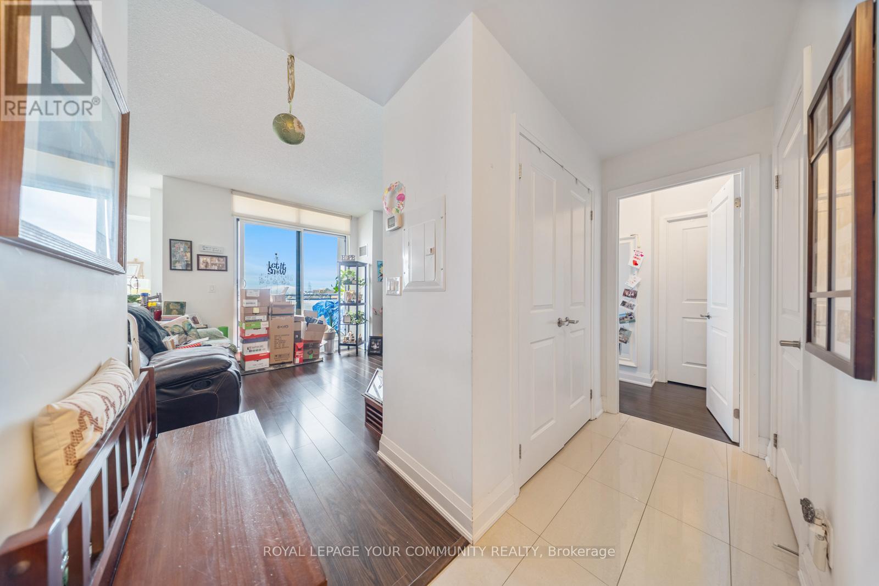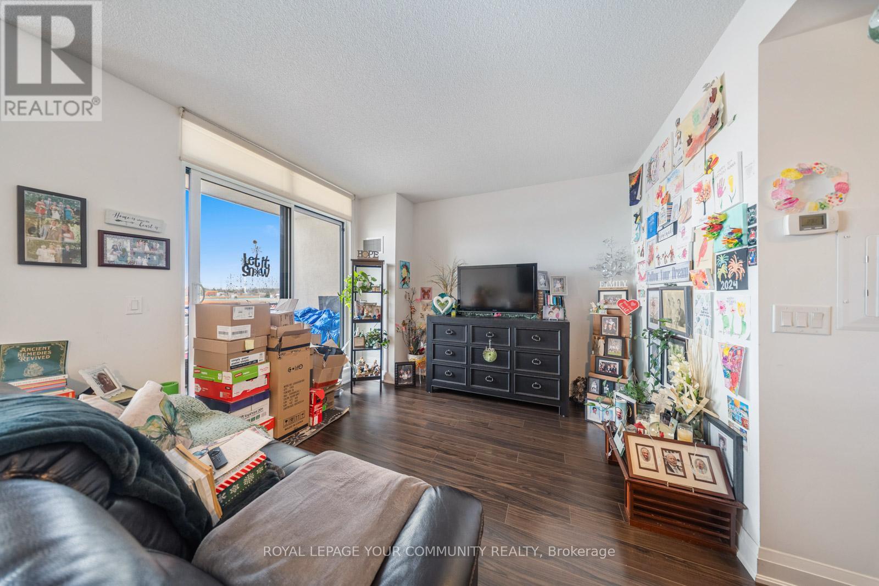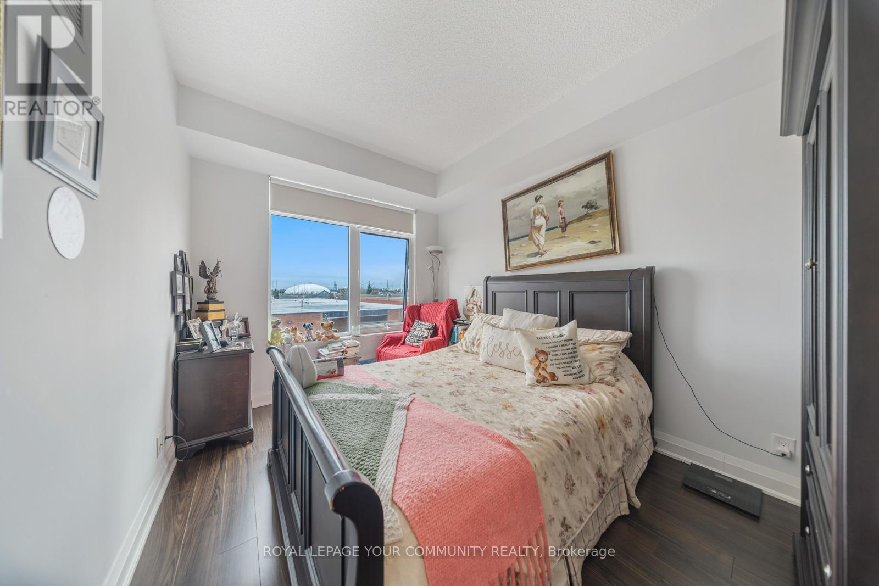315 - 24 Woodstream Boulevard Vaughan (Vaughan Grove), Ontario L4L 8C4
$649,800Maintenance, Heat, Common Area Maintenance, Insurance, Water, Parking
$497.41 Monthly
Maintenance, Heat, Common Area Maintenance, Insurance, Water, Parking
$497.41 MonthlyOne of the best one bedroom layouts you'll ever find with over 800 sqft of living space! Bright and spacious 1 bed+ den, designed for both comfort and convenience! Open-concept living space is flooded with natural light, offering plenty of room for a couple or small family. The large kitchen is a dream, featuring full-size appliances, ample storage, and generous counter space, perfect for cooking and entertaining! Proper den is ideal for home office, space for two desks! The primary bedroom is a true retreat, boasting a walk-in closet, generously sized ensuite, and the convenience of in-suite laundry! In an unbeatable location, you're minutes from major highways, top-rated schools, grocery stores, restaurants, and all essential amenities. Plus, transit at your doorstep! This well-managed building offers fantastic amenities, including a full gym and sauna. (id:55499)
Property Details
| MLS® Number | N12038180 |
| Property Type | Single Family |
| Community Name | Vaughan Grove |
| Amenities Near By | Park, Public Transit, Schools |
| Community Features | Pet Restrictions, Community Centre, School Bus |
| Features | Balcony |
| Parking Space Total | 1 |
| View Type | View |
Building
| Bathroom Total | 2 |
| Bedrooms Above Ground | 1 |
| Bedrooms Below Ground | 1 |
| Bedrooms Total | 2 |
| Amenities | Security/concierge, Recreation Centre, Exercise Centre, Visitor Parking, Storage - Locker |
| Appliances | Dishwasher, Dryer, Microwave, Stove, Washer, Window Coverings, Refrigerator |
| Cooling Type | Central Air Conditioning |
| Exterior Finish | Steel |
| Flooring Type | Laminate |
| Half Bath Total | 1 |
| Heating Fuel | Natural Gas |
| Heating Type | Forced Air |
| Size Interior | 800 - 899 Sqft |
| Type | Apartment |
Parking
| Underground | |
| Garage |
Land
| Acreage | No |
| Land Amenities | Park, Public Transit, Schools |
Rooms
| Level | Type | Length | Width | Dimensions |
|---|---|---|---|---|
| Main Level | Dining Room | 3.5 m | 3.1 m | 3.5 m x 3.1 m |
| Main Level | Living Room | 3.62 m | 3.1 m | 3.62 m x 3.1 m |
| Main Level | Kitchen | 3 m | 2.85 m | 3 m x 2.85 m |
| Main Level | Den | 2.8 m | 1.9 m | 2.8 m x 1.9 m |
| Main Level | Primary Bedroom | 3.8 m | 2.86 m | 3.8 m x 2.86 m |
Interested?
Contact us for more information

