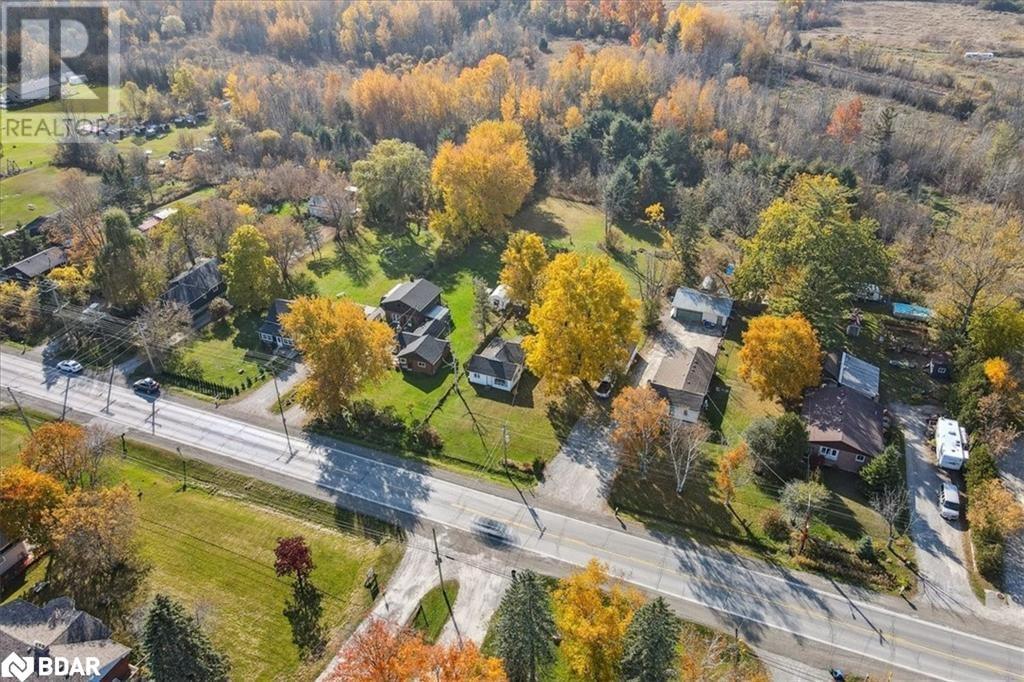31474 Lakeridge Road Cannington, Ontario L0E 1N0
4 Bedroom
1 Bathroom
2052 sqft
Bungalow
Wall Unit
Forced Air
$539,000
Situated on a large 75 x 249 foot lot. 2 Bedroom Bungalow, open concept living room with fireplace plus 2 Bedroom Bunkie above the garage, large shed and spacious greenhouse. Close to Lake Simcoe. Super Value Must Be Seen! (id:55499)
Property Details
| MLS® Number | 40680896 |
| Property Type | Single Family |
| Equipment Type | Water Heater |
| Features | Country Residential |
| Parking Space Total | 8 |
| Rental Equipment Type | Water Heater |
Building
| Bathroom Total | 1 |
| Bedrooms Above Ground | 4 |
| Bedrooms Total | 4 |
| Appliances | Microwave, Refrigerator, Stove, Washer, Window Coverings |
| Architectural Style | Bungalow |
| Basement Type | None |
| Construction Style Attachment | Detached |
| Cooling Type | Wall Unit |
| Exterior Finish | Other, Vinyl Siding |
| Heating Type | Forced Air |
| Stories Total | 1 |
| Size Interior | 2052 Sqft |
| Type | House |
| Utility Water | Well |
Parking
| Detached Garage |
Land
| Access Type | Road Access |
| Acreage | No |
| Sewer | Septic System |
| Size Depth | 249 Ft |
| Size Frontage | 75 Ft |
| Size Total Text | Under 1/2 Acre |
| Zoning Description | Hr |
Rooms
| Level | Type | Length | Width | Dimensions |
|---|---|---|---|---|
| Second Level | Bedroom | 19'6'' x 11'2'' | ||
| Second Level | Bedroom | 19'6'' x 15'9'' | ||
| Main Level | Bedroom | 10'3'' x 8'5'' | ||
| Main Level | Primary Bedroom | 11'9'' x 8'6'' | ||
| Main Level | Kitchen | 12'9'' x 10'11'' | ||
| Main Level | 4pc Bathroom | Measurements not available | ||
| Main Level | Living Room | 18'2'' x 11'4'' |
https://www.realtor.ca/real-estate/27682427/31474-lakeridge-road-cannington
Interested?
Contact us for more information














