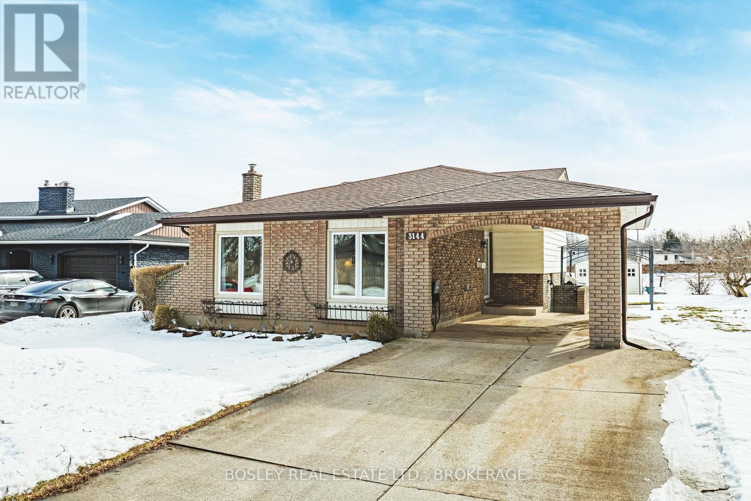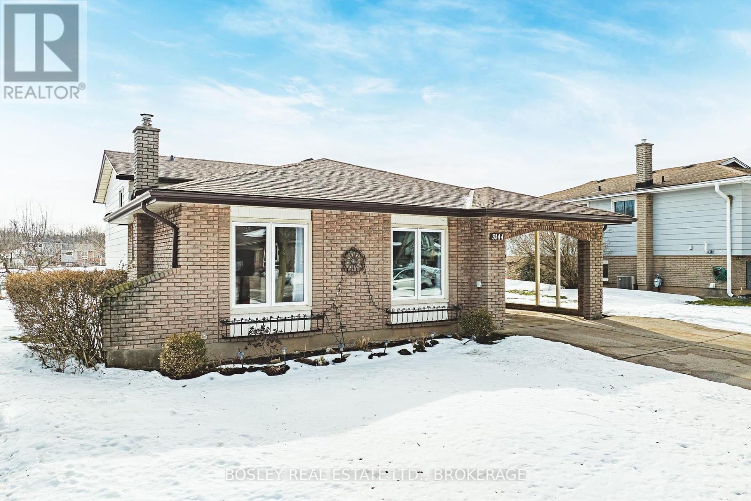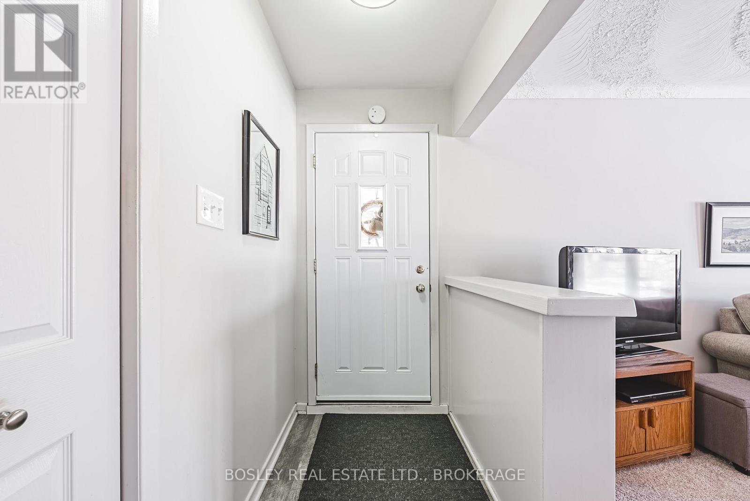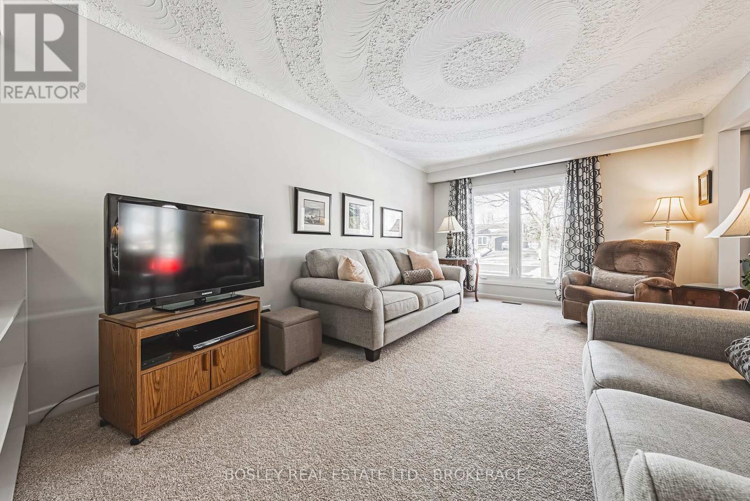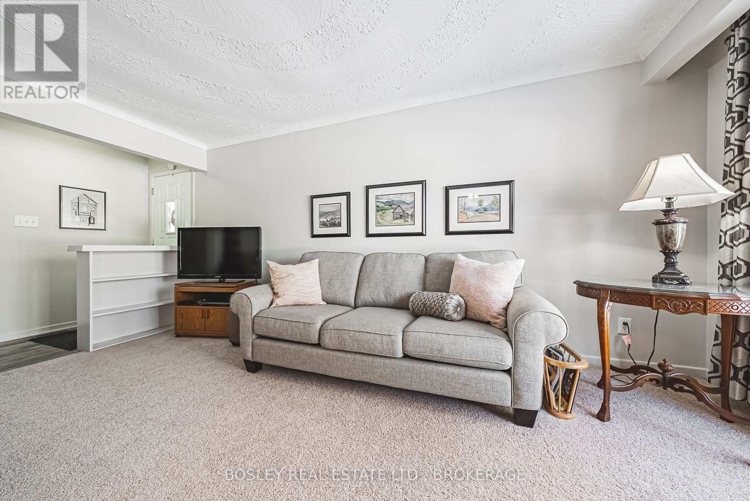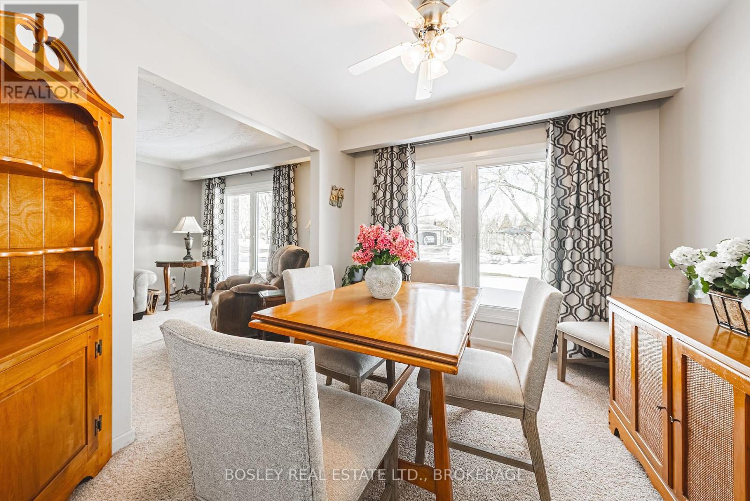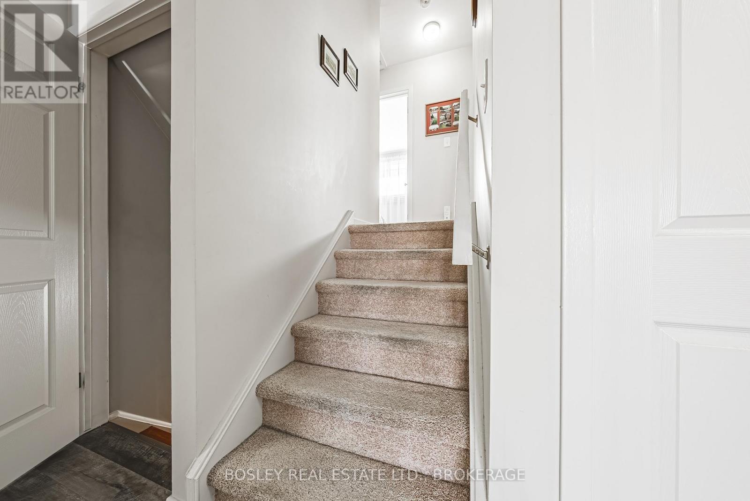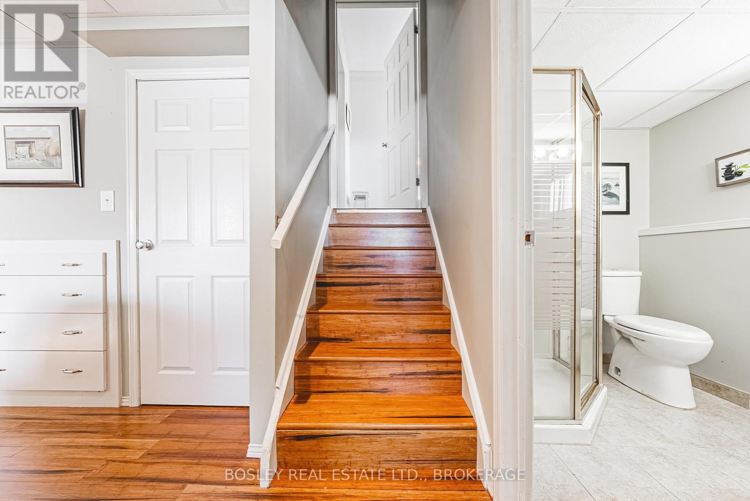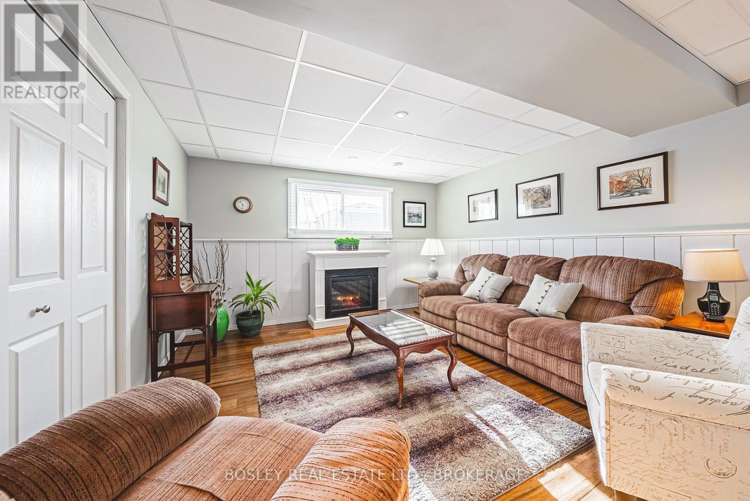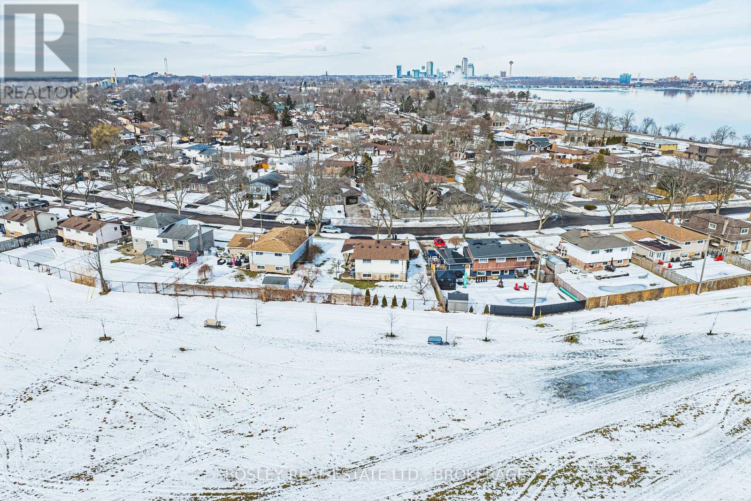4 Bedroom
2 Bathroom
700 - 1100 sqft
Fireplace
Central Air Conditioning
Other
$649,900
Welcome to 3144 Rapelje Street in Niagara Falls! This adorable and charming back split backs right onto Riverview Park and is just a short stroll from the scenic Niagara River Parkway Trail. Conveniently located minutes away from shopping, dining, recreational trails & parks, and of course, stunning Niagara Falls itself. This well-appointed home boasts 3 bedrooms up, an updated kitchen, formal dining room and bright living room and is meticulously maintained in a fantastic family-friendly neighborhood. The lower level suite is an additional plus, featuring an additional bedroom, 3-piece bathroom, a spacious living room and kitchen - all with its own separate entrance. Don't miss out on the opportunity to make this lovely property your new home sweet home! Contact us today to schedule a viewing and imagine the wonderful lifestyle this home has to offer as you sip your morning coffee looking out over the beautiful park behind your new home! (id:55499)
Property Details
|
MLS® Number
|
X11996232 |
|
Property Type
|
Single Family |
|
Community Name
|
223 - Chippawa |
|
Amenities Near By
|
Hospital, Park, Place Of Worship, Schools |
|
Equipment Type
|
Water Heater |
|
Features
|
Backs On Greenbelt, Flat Site, Conservation/green Belt, In-law Suite |
|
Parking Space Total
|
4 |
|
Rental Equipment Type
|
Water Heater |
|
Structure
|
Patio(s), Shed |
Building
|
Bathroom Total
|
2 |
|
Bedrooms Above Ground
|
3 |
|
Bedrooms Below Ground
|
1 |
|
Bedrooms Total
|
4 |
|
Age
|
51 To 99 Years |
|
Amenities
|
Fireplace(s) |
|
Appliances
|
Dishwasher, Dryer, Hood Fan, Stove, Washer, Window Coverings, Refrigerator |
|
Basement Type
|
Full |
|
Construction Style Attachment
|
Detached |
|
Construction Style Split Level
|
Backsplit |
|
Cooling Type
|
Central Air Conditioning |
|
Exterior Finish
|
Aluminum Siding, Brick |
|
Fireplace Present
|
Yes |
|
Foundation Type
|
Poured Concrete |
|
Heating Fuel
|
Natural Gas |
|
Heating Type
|
Other |
|
Size Interior
|
700 - 1100 Sqft |
|
Type
|
House |
|
Utility Water
|
Municipal Water |
Parking
Land
|
Acreage
|
No |
|
Land Amenities
|
Hospital, Park, Place Of Worship, Schools |
|
Sewer
|
Sanitary Sewer |
|
Size Depth
|
110 Ft ,7 In |
|
Size Frontage
|
56 Ft ,10 In |
|
Size Irregular
|
56.9 X 110.6 Ft ; 110.21 Ft Deep On North Side & 78.29 Ft |
|
Size Total Text
|
56.9 X 110.6 Ft ; 110.21 Ft Deep On North Side & 78.29 Ft |
|
Zoning Description
|
R1c |
Rooms
| Level |
Type |
Length |
Width |
Dimensions |
|
Basement |
Laundry Room |
6.5 m |
6.51 m |
6.5 m x 6.51 m |
|
Basement |
Family Room |
5.65 m |
3.76 m |
5.65 m x 3.76 m |
|
Basement |
Bedroom |
3.12 m |
3.56 m |
3.12 m x 3.56 m |
|
Basement |
Bathroom |
2.34 m |
1.84 m |
2.34 m x 1.84 m |
|
Main Level |
Dining Room |
3.01 m |
2.9 m |
3.01 m x 2.9 m |
|
Main Level |
Kitchen |
3.29 m |
2.9 m |
3.29 m x 2.9 m |
|
Main Level |
Living Room |
5.28 m |
3.46 m |
5.28 m x 3.46 m |
|
Main Level |
Primary Bedroom |
3.02 m |
4.15 m |
3.02 m x 4.15 m |
|
Main Level |
Bedroom 2 |
2.78 m |
3.09 m |
2.78 m x 3.09 m |
|
Main Level |
Bedroom 3 |
3.02 m |
3.37 m |
3.02 m x 3.37 m |
|
Main Level |
Bathroom |
2.81 m |
1.97 m |
2.81 m x 1.97 m |
https://www.realtor.ca/real-estate/27970652/3144-rapelje-street-niagara-falls-chippawa-223-chippawa

