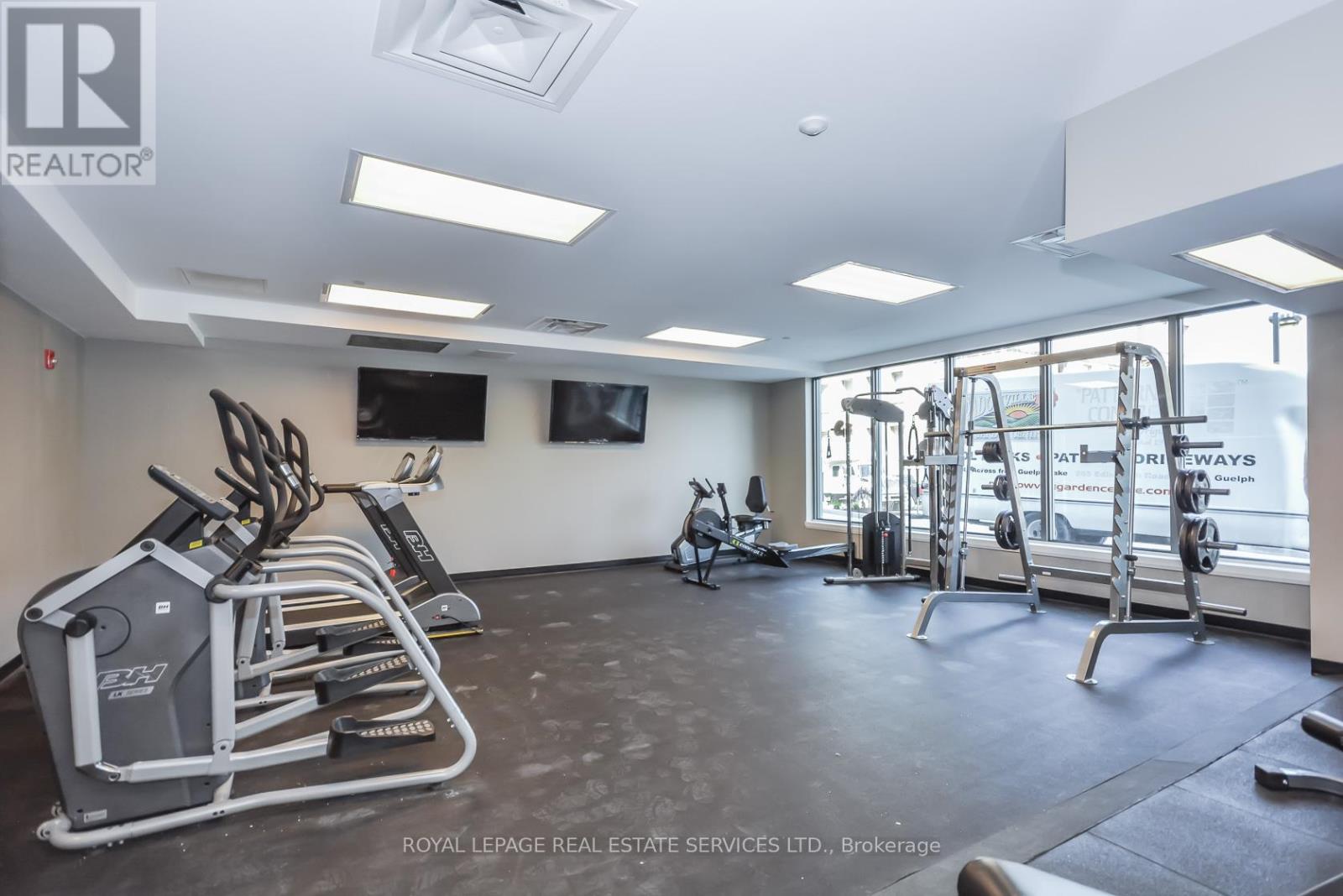1 Bedroom
1 Bathroom
500 - 599 sqft
Central Air Conditioning
Forced Air
$2,300 Monthly
Live In The Heart Of Downtown Guelph, Metalworks Condo. Open Kitchen & Living Area With Laminate Floors Throughout. Contemporary Kitchen Accented With Two Tone Cabinetry, Stone Countertops, Stunning Backsplash, Breakfast Bar & Stainless Steel Appliances. Step Out To Your Private Balcony With Views Of The Courtyard. Primary Bedroom Offers Large Window For Natural Light. 4 Pc Bathroom. In Suite Laundry, A Private Locker & 1 Underground Parking. Includes 24-Hour Concierge, Gym, Library, Small Dog Wash Station, Guest Suite, Party Room, Relax And Retreat Room, Plus A Speakeasy And Chef's Kitchen. Private Courtyards With Bbq's, Lounge Furniture, Games Deck And Fire Pits. Building Is Located Beside The Speed River, With A 50 Foot Wide River Walk And 2.5 Acres Of Green Space. You Are Just A Short Walk To Guelph's Vibrant Downtown, Local Shops And Great Restaurants, The Sleeman Centre, The River Run Centre And The Go And Via Train Station & Transit Hub. Available Immediately (id:55499)
Property Details
|
MLS® Number
|
X12079977 |
|
Property Type
|
Single Family |
|
Community Name
|
St. Patrick's Ward |
|
Amenities Near By
|
Park, Place Of Worship, Public Transit |
|
Community Features
|
Pet Restrictions |
|
Features
|
Balcony, Carpet Free |
|
Parking Space Total
|
1 |
Building
|
Bathroom Total
|
1 |
|
Bedrooms Above Ground
|
1 |
|
Bedrooms Total
|
1 |
|
Amenities
|
Exercise Centre, Party Room, Recreation Centre, Visitor Parking, Storage - Locker |
|
Cooling Type
|
Central Air Conditioning |
|
Exterior Finish
|
Brick |
|
Flooring Type
|
Laminate |
|
Heating Fuel
|
Natural Gas |
|
Heating Type
|
Forced Air |
|
Size Interior
|
500 - 599 Sqft |
|
Type
|
Apartment |
Parking
Land
|
Acreage
|
No |
|
Land Amenities
|
Park, Place Of Worship, Public Transit |
|
Surface Water
|
River/stream |
Rooms
| Level |
Type |
Length |
Width |
Dimensions |
|
Main Level |
Kitchen |
11.2 m |
8.1 m |
11.2 m x 8.1 m |
|
Main Level |
Living Room |
17.5 m |
11.1 m |
17.5 m x 11.1 m |
|
Main Level |
Bathroom |
9.2 m |
4.9 m |
9.2 m x 4.9 m |
|
Main Level |
Primary Bedroom |
14.2 m |
9.4 m |
14.2 m x 9.4 m |
https://www.realtor.ca/real-estate/28161670/314-53-arthur-street-s-guelph-st-patricks-ward-st-patricks-ward






































