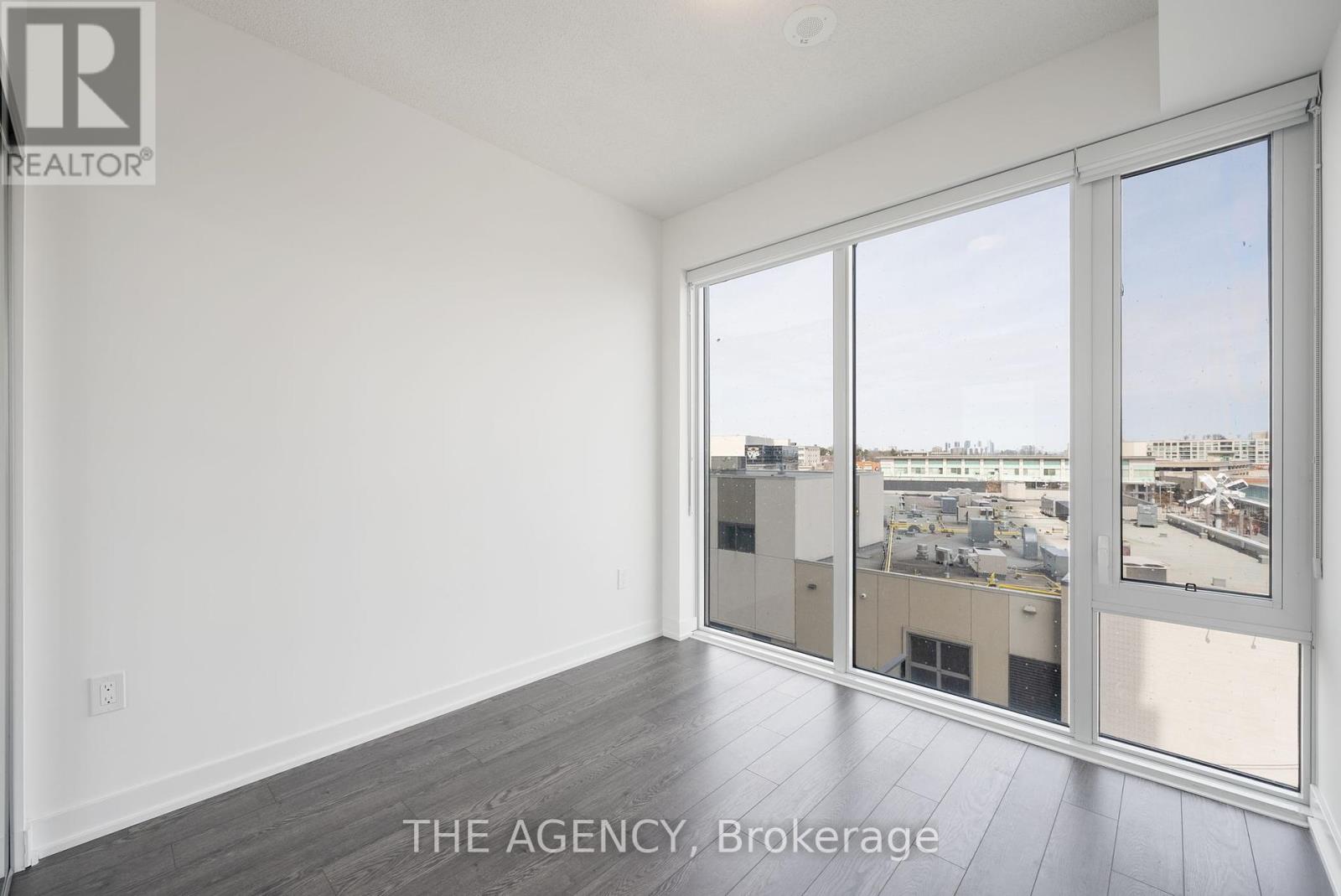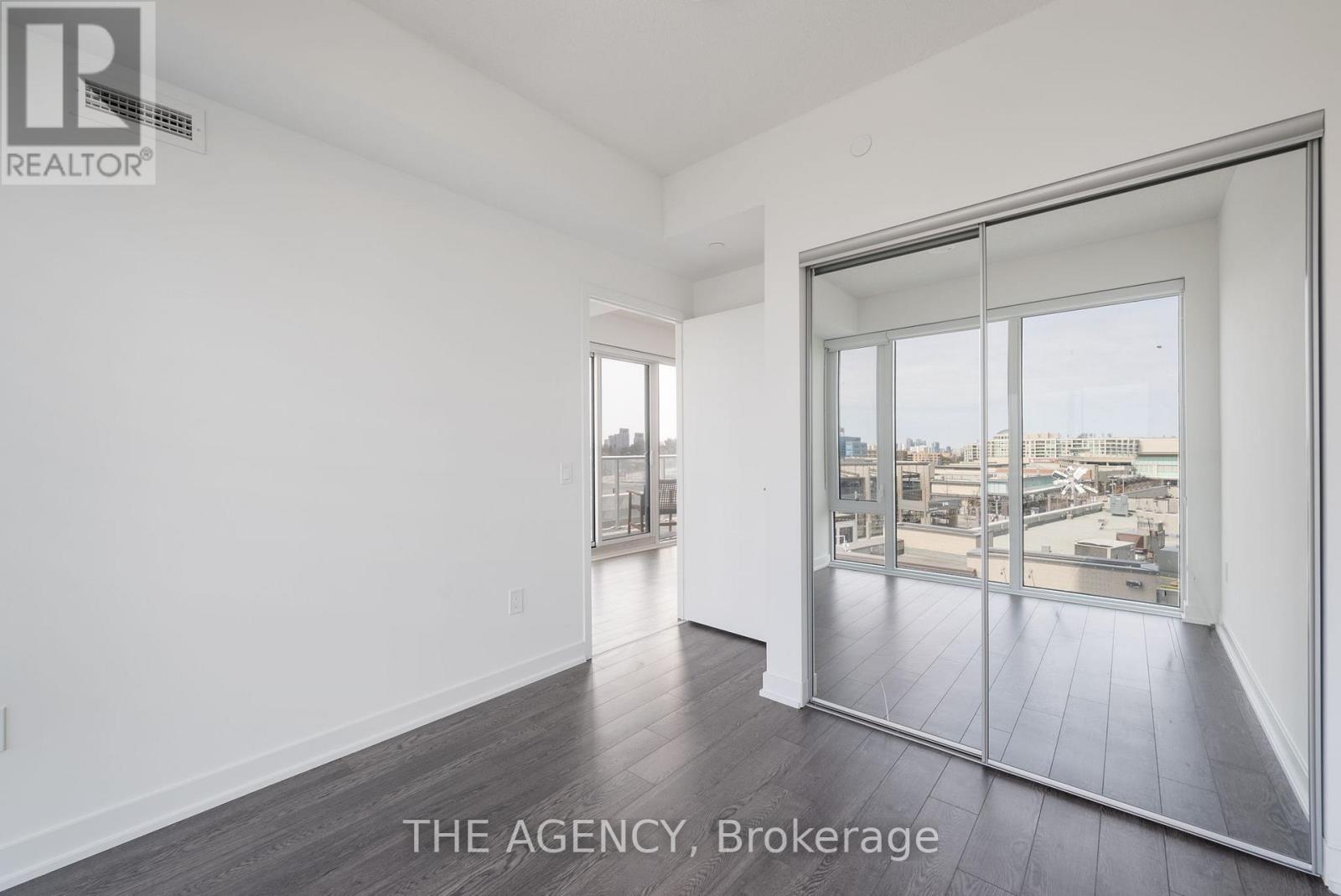3 Bedroom
2 Bathroom
800 - 899 sqft
Central Air Conditioning
Forced Air
$3,000 Monthly
Master planned living at its finest. Welcome to the Shops at Don Mills. This brand new condo built by Lanterra boasts an open concept living space, wall to wall windows, built in appliances and is flooded with natural light. This 2 bedroom and den corner unit is perfect for the young professional who wants city living, but just uptown. Surrounded by restaurants likeJoey's, Mantra and Scaddabush as well as shops like Roots, Aritzia and Barbuti, you don't have to leave your neighbourhood to enjoy life.Centrally located to public transit, the 401 and the DVP/404; commuting is a breeze. (id:55499)
Property Details
|
MLS® Number
|
C12085778 |
|
Property Type
|
Single Family |
|
Community Name
|
Banbury-Don Mills |
|
Amenities Near By
|
Park, Place Of Worship, Public Transit |
|
Community Features
|
Pets Not Allowed, Community Centre |
|
Features
|
Balcony, Carpet Free, In Suite Laundry |
|
Parking Space Total
|
1 |
|
View Type
|
View |
Building
|
Bathroom Total
|
2 |
|
Bedrooms Above Ground
|
2 |
|
Bedrooms Below Ground
|
1 |
|
Bedrooms Total
|
3 |
|
Amenities
|
Storage - Locker, Security/concierge |
|
Appliances
|
Oven - Built-in, Intercom, All |
|
Cooling Type
|
Central Air Conditioning |
|
Exterior Finish
|
Brick |
|
Fire Protection
|
Security Guard, Smoke Detectors |
|
Flooring Type
|
Laminate |
|
Heating Fuel
|
Natural Gas |
|
Heating Type
|
Forced Air |
|
Size Interior
|
800 - 899 Sqft |
|
Type
|
Apartment |
Parking
Land
|
Acreage
|
No |
|
Land Amenities
|
Park, Place Of Worship, Public Transit |
Rooms
| Level |
Type |
Length |
Width |
Dimensions |
|
Main Level |
Living Room |
4.92 m |
4.06 m |
4.92 m x 4.06 m |
|
Main Level |
Dining Room |
4.92 m |
4.06 m |
4.92 m x 4.06 m |
|
Main Level |
Kitchen |
4.92 m |
4.06 m |
4.92 m x 4.06 m |
|
Main Level |
Bedroom |
3.14 m |
3.14 m |
3.14 m x 3.14 m |
|
Main Level |
Bedroom 2 |
3.04 m |
2.69 m |
3.04 m x 2.69 m |
https://www.realtor.ca/real-estate/28174398/314-50-oneil-road-toronto-banbury-don-mills-banbury-don-mills

























