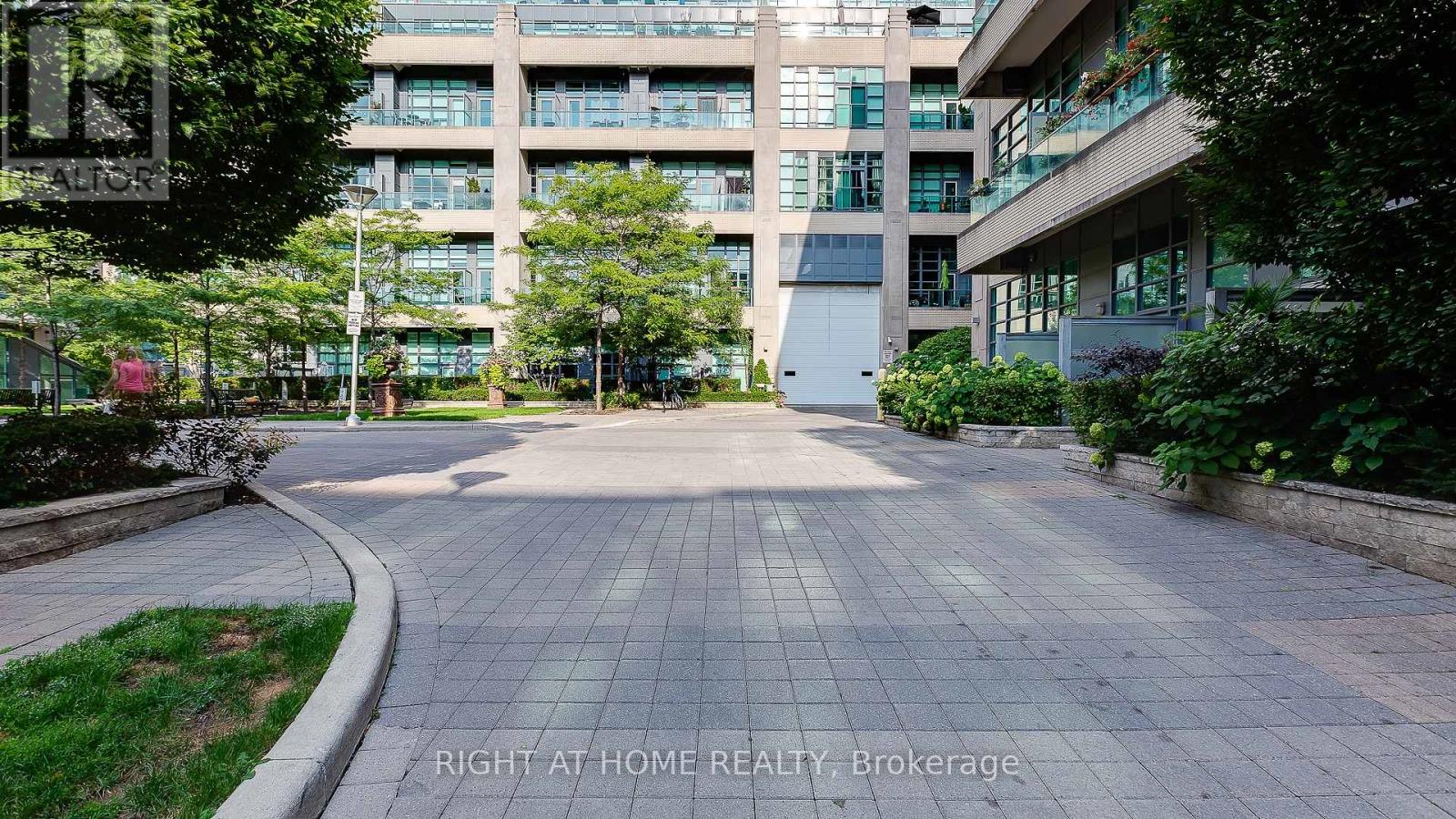314 - 380 Macpherson Avenue Toronto (Casa Loma), Ontario M4V 3E3
2 Bedroom
1 Bathroom
Loft
Central Air Conditioning
Forced Air
$4,200 Monthly
Bright Suite @ The Madison Lofts W/ Beautiful View Including Casa Loma, Open Concept W/ Great Layout, 14 Ft Ceiling 850 Sq Ft W/ Balcony, Large Den Which Can Be Easily Turned Into The Bedroom, Rooftop With Bbqs, Lounging Area And Ample Space To Entertain **** EXTRAS **** Furnished, Parking And Locker Included, Parking And Locker Are Next To Each Other. (id:55499)
Property Details
| MLS® Number | C9051796 |
| Property Type | Single Family |
| Community Name | Casa Loma |
| Amenities Near By | Place Of Worship, Public Transit, Schools |
| Community Features | Pet Restrictions |
| Parking Space Total | 1 |
| View Type | View |
Building
| Bathroom Total | 1 |
| Bedrooms Above Ground | 1 |
| Bedrooms Below Ground | 1 |
| Bedrooms Total | 2 |
| Amenities | Security/concierge, Exercise Centre, Visitor Parking, Storage - Locker |
| Appliances | Oven - Built-in |
| Architectural Style | Loft |
| Cooling Type | Central Air Conditioning |
| Exterior Finish | Concrete |
| Flooring Type | Laminate |
| Heating Fuel | Natural Gas |
| Heating Type | Forced Air |
Parking
| Underground |
Land
| Acreage | No |
| Land Amenities | Place Of Worship, Public Transit, Schools |
Rooms
| Level | Type | Length | Width | Dimensions |
|---|---|---|---|---|
| Ground Level | Living Room | 6.76 m | 3.96 m | 6.76 m x 3.96 m |
| Ground Level | Dining Room | 6.76 m | 3.96 m | 6.76 m x 3.96 m |
| Ground Level | Kitchen | 6.76 m | 3.96 m | 6.76 m x 3.96 m |
| Ground Level | Primary Bedroom | 3.71 m | 2.95 m | 3.71 m x 2.95 m |
| Ground Level | Den | 2.49 m | 2.08 m | 2.49 m x 2.08 m |
https://www.realtor.ca/real-estate/27207076/314-380-macpherson-avenue-toronto-casa-loma-casa-loma
Interested?
Contact us for more information







































