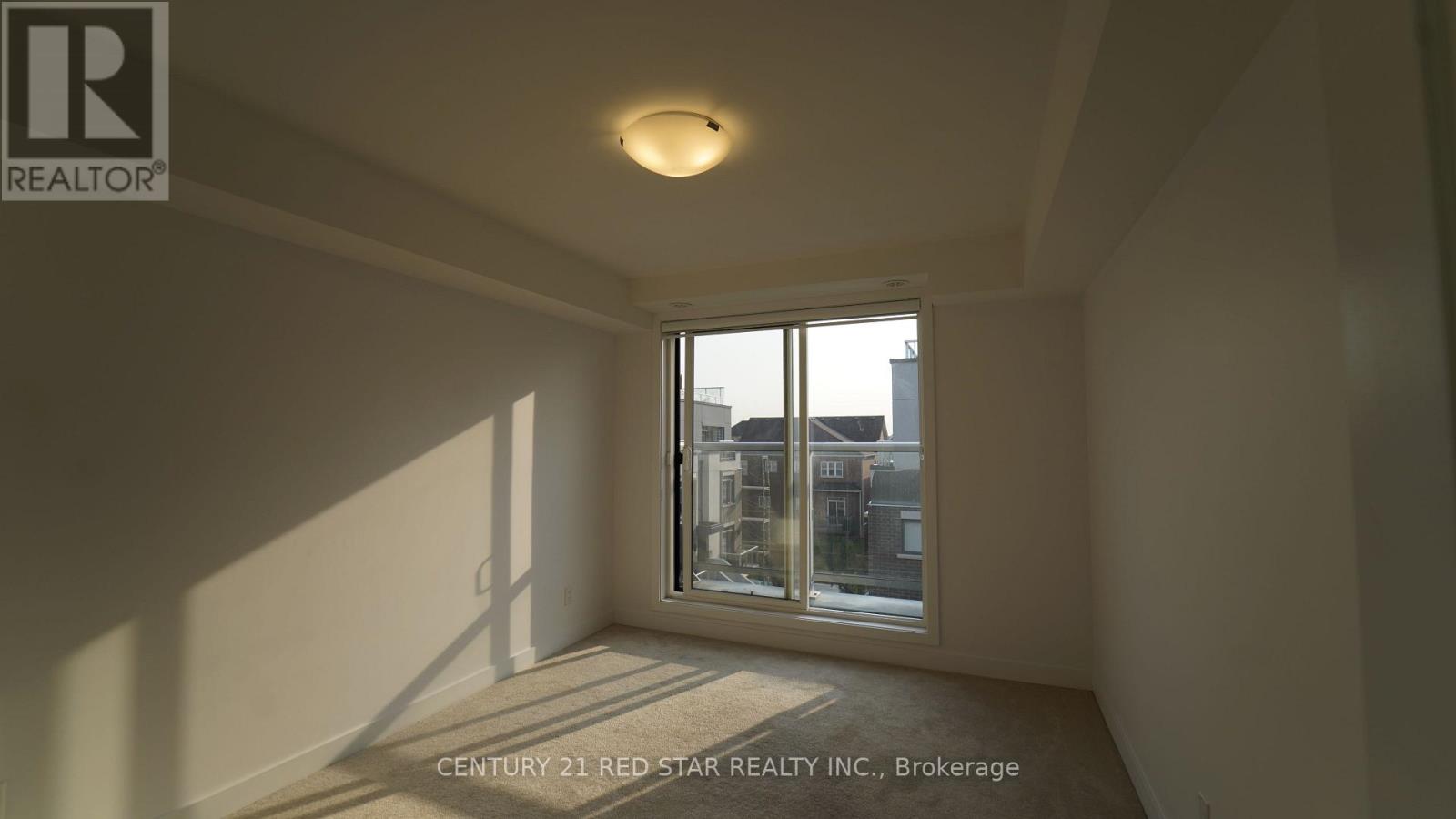2 Bedroom
2 Bathroom
1400 - 1599 sqft
Central Air Conditioning
Forced Air
$2,750 Monthly
This gorgeous open-concept and bright condo townhouse has Contemporary 9' Ceiling, Modern FinishedLiving/Dining Room Combined With A Well-Designed Kitchen And Large Island perfect for entertaining.It also includes a 330 square foot private terrace, 1 parking and 1 spacious locker. It is Close ToThe Uptown Core, Shopping, Schools, Oak Park, trails and park and more! Do not miss out on this oneof a kind unit! (id:55499)
Property Details
|
MLS® Number
|
W12081147 |
|
Property Type
|
Single Family |
|
Community Name
|
1008 - GO Glenorchy |
|
Community Features
|
Pet Restrictions |
|
Parking Space Total
|
1 |
Building
|
Bathroom Total
|
2 |
|
Bedrooms Above Ground
|
2 |
|
Bedrooms Total
|
2 |
|
Age
|
0 To 5 Years |
|
Amenities
|
Storage - Locker |
|
Appliances
|
Garage Door Opener Remote(s), Dishwasher, Dryer, Microwave, Stove, Washer, Refrigerator |
|
Cooling Type
|
Central Air Conditioning |
|
Exterior Finish
|
Brick |
|
Heating Fuel
|
Natural Gas |
|
Heating Type
|
Forced Air |
|
Stories Total
|
3 |
|
Size Interior
|
1400 - 1599 Sqft |
|
Type
|
Row / Townhouse |
Parking
Land
Rooms
| Level |
Type |
Length |
Width |
Dimensions |
|
Second Level |
Living Room |
5.79 m |
3.35 m |
5.79 m x 3.35 m |
|
Second Level |
Kitchen |
3.9 m |
2.49 m |
3.9 m x 2.49 m |
|
Third Level |
Primary Bedroom |
3.05 m |
3.66 m |
3.05 m x 3.66 m |
|
Third Level |
Bedroom 2 |
2.65 m |
2.96 m |
2.65 m x 2.96 m |
|
Third Level |
Bathroom |
|
|
Measurements not available |
|
Third Level |
Bathroom |
|
|
Measurements not available |
https://www.realtor.ca/real-estate/28163874/314-3058-sixth-line-oakville-1008-go-glenorchy-1008-go-glenorchy
















