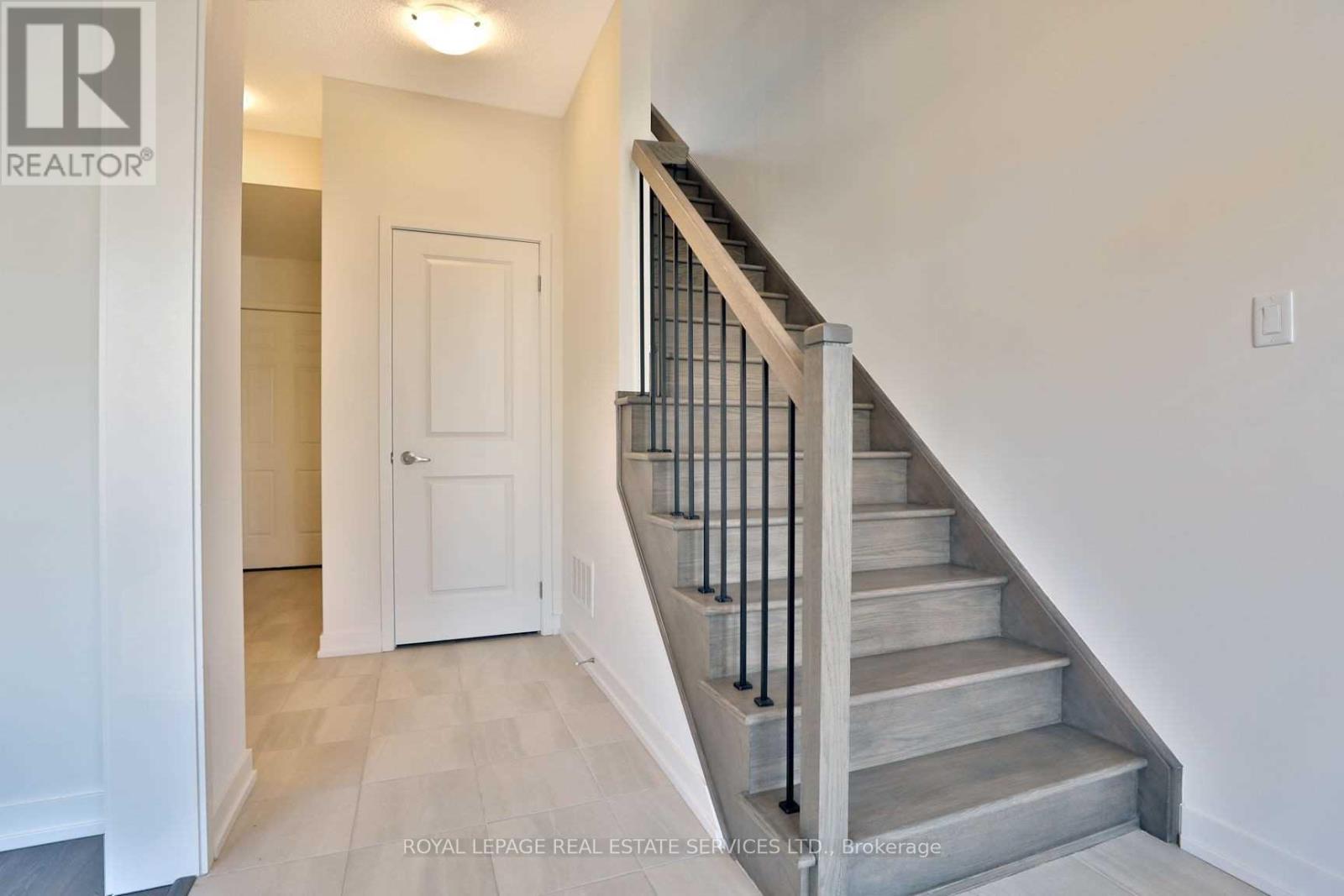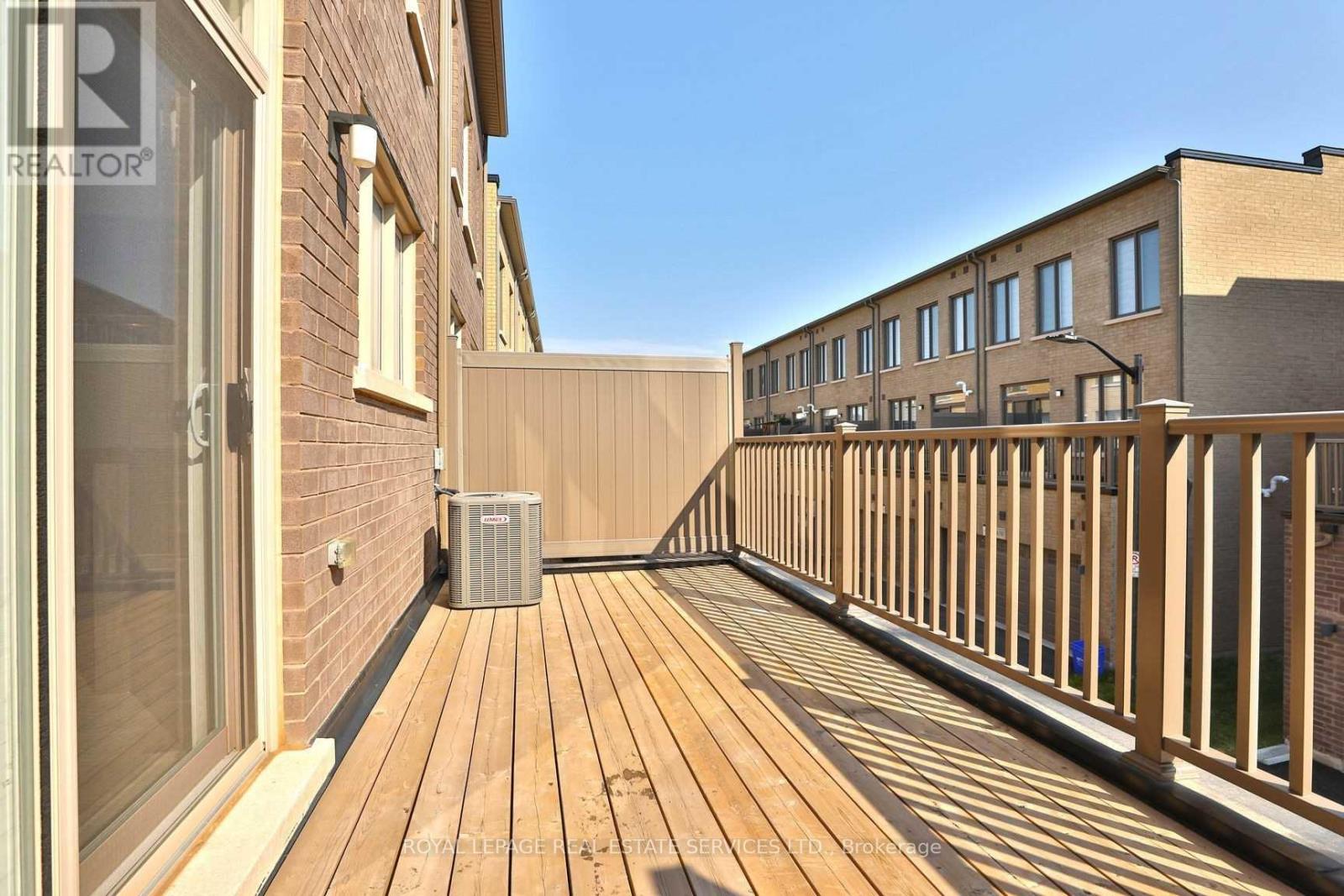4 Bedroom
3 Bathroom
1500 - 2000 sqft
Central Air Conditioning
Forced Air
$3,650 Monthly
Freshly Painted Luxury Freehold Townhome Centrally Located In Oakville's Uptown Core At Trafalgar Landing. Double Garage. Double Garage. Spacious 3 Bedrooms With 3 Full Washrooms Open Concept. 9 Ft Ceiling On All The Floors. Huge Balcony Off The Oversize Kitchen With Granite Countertop Island. Fantastic Office On Main Floor. Large Laundry With Separate Sink. Garage Access. Great Location - Close To Shopping, New Hospital, Highly Rated Schools, Parks And Highways. (id:55499)
Property Details
|
MLS® Number
|
W11965546 |
|
Property Type
|
Single Family |
|
Community Name
|
1008 - GO Glenorchy |
|
Amenities Near By
|
Hospital, Park |
|
Parking Space Total
|
2 |
Building
|
Bathroom Total
|
3 |
|
Bedrooms Above Ground
|
3 |
|
Bedrooms Below Ground
|
1 |
|
Bedrooms Total
|
4 |
|
Age
|
6 To 15 Years |
|
Appliances
|
Blinds, Dishwasher, Dryer, Garage Door Opener, Stove, Washer, Window Coverings, Refrigerator |
|
Construction Style Attachment
|
Attached |
|
Cooling Type
|
Central Air Conditioning |
|
Exterior Finish
|
Brick |
|
Flooring Type
|
Hardwood, Tile |
|
Foundation Type
|
Poured Concrete |
|
Heating Fuel
|
Natural Gas |
|
Heating Type
|
Forced Air |
|
Stories Total
|
3 |
|
Size Interior
|
1500 - 2000 Sqft |
|
Type
|
Row / Townhouse |
|
Utility Water
|
Municipal Water |
Parking
Land
|
Acreage
|
No |
|
Land Amenities
|
Hospital, Park |
|
Sewer
|
Sanitary Sewer |
|
Size Total Text
|
Under 1/2 Acre |
Rooms
| Level |
Type |
Length |
Width |
Dimensions |
|
Second Level |
Great Room |
6.7 m |
3.6 m |
6.7 m x 3.6 m |
|
Second Level |
Dining Room |
3.65 m |
3.6 m |
3.65 m x 3.6 m |
|
Second Level |
Kitchen |
3.65 m |
2.7 m |
3.65 m x 2.7 m |
|
Third Level |
Primary Bedroom |
3 m |
2.9 m |
3 m x 2.9 m |
|
Third Level |
Bedroom 2 |
3 m |
2.9 m |
3 m x 2.9 m |
|
Third Level |
Bedroom 3 |
2.9 m |
2.9 m |
2.9 m x 2.9 m |
|
Main Level |
Office |
3.36 m |
3 m |
3.36 m x 3 m |
|
Main Level |
Laundry Room |
|
|
Measurements not available |
https://www.realtor.ca/real-estate/27898196/3139-ernest-appelbe-boulevard-oakville-go-glenorchy-1008-go-glenorchy






























