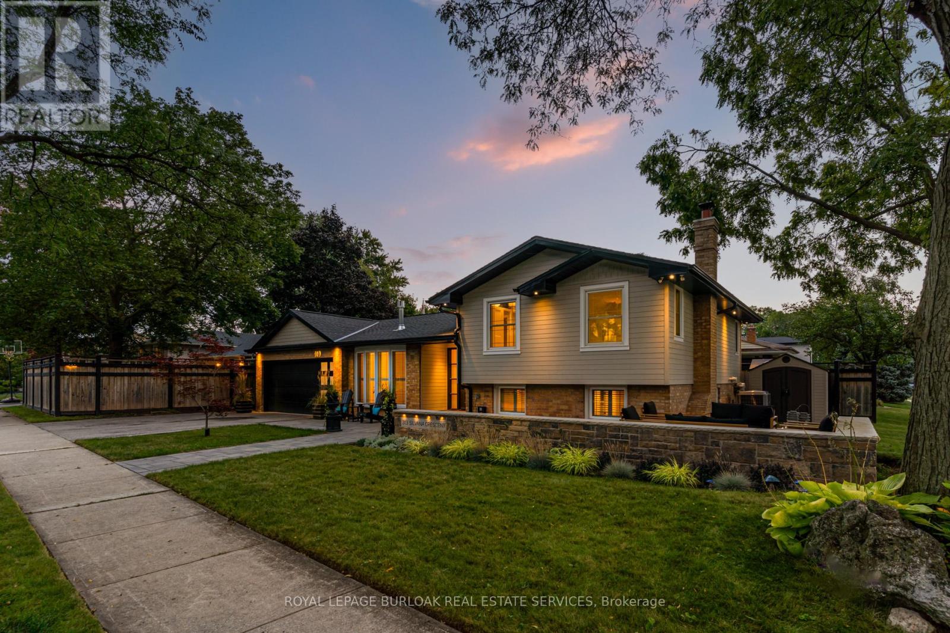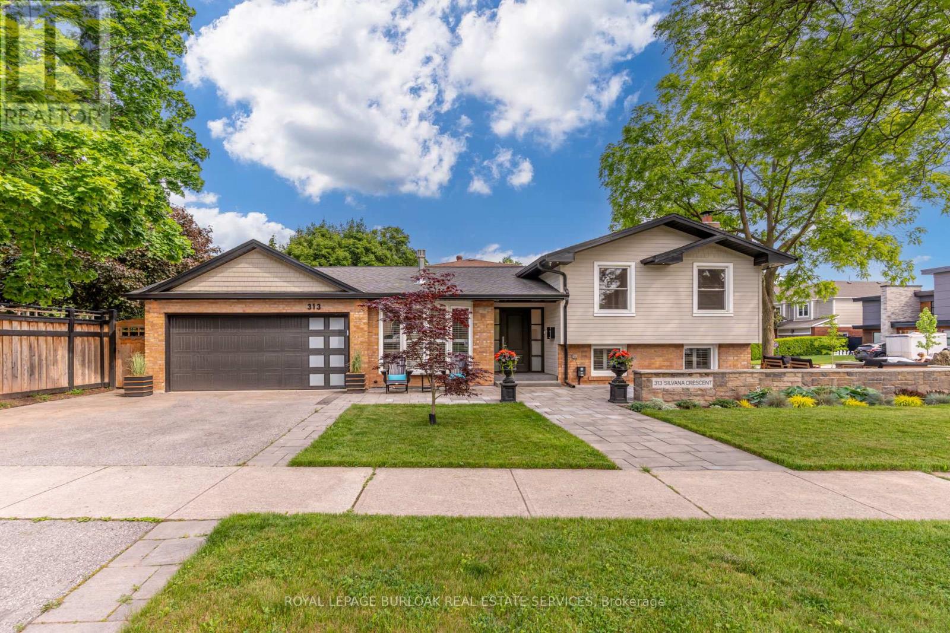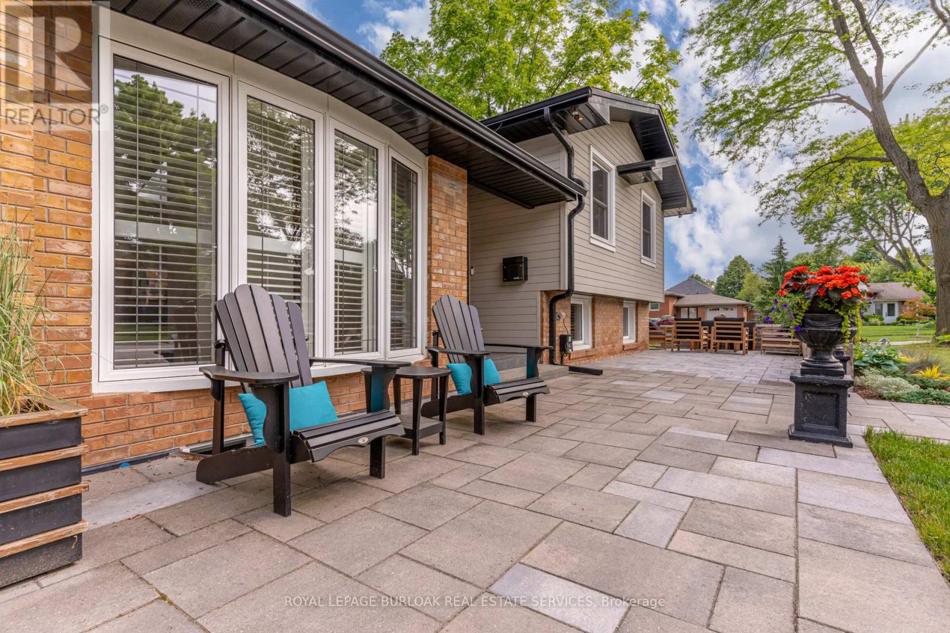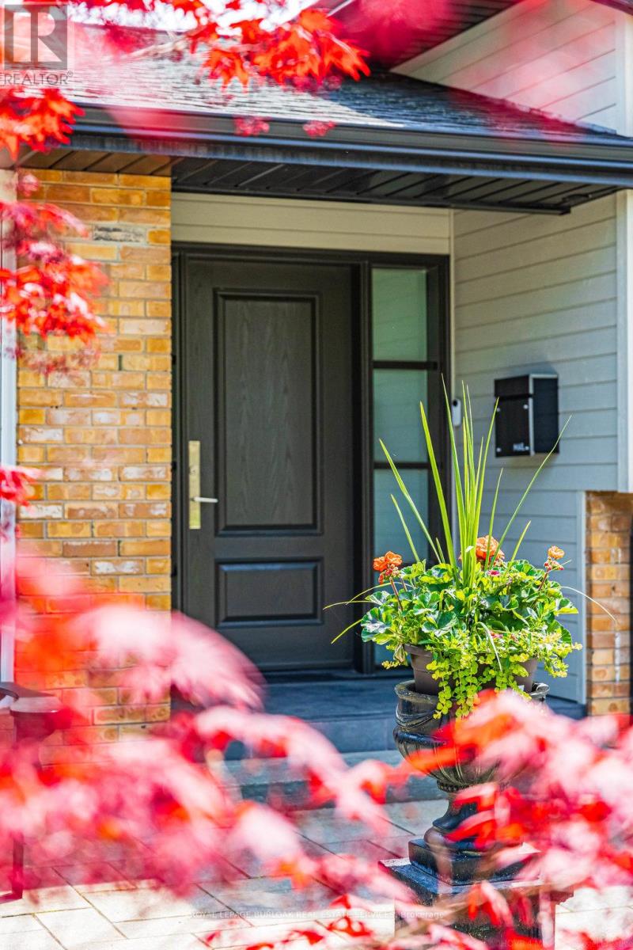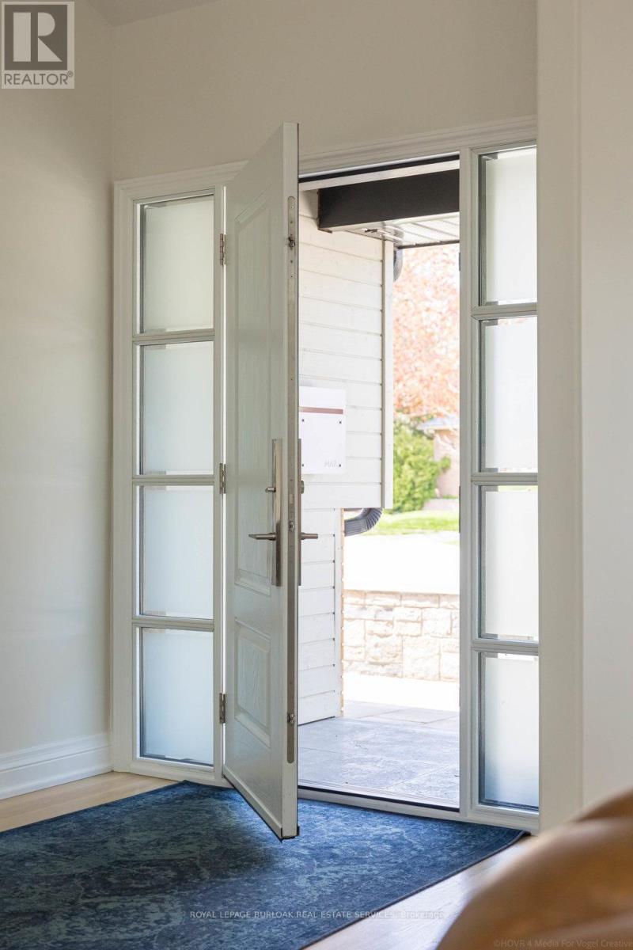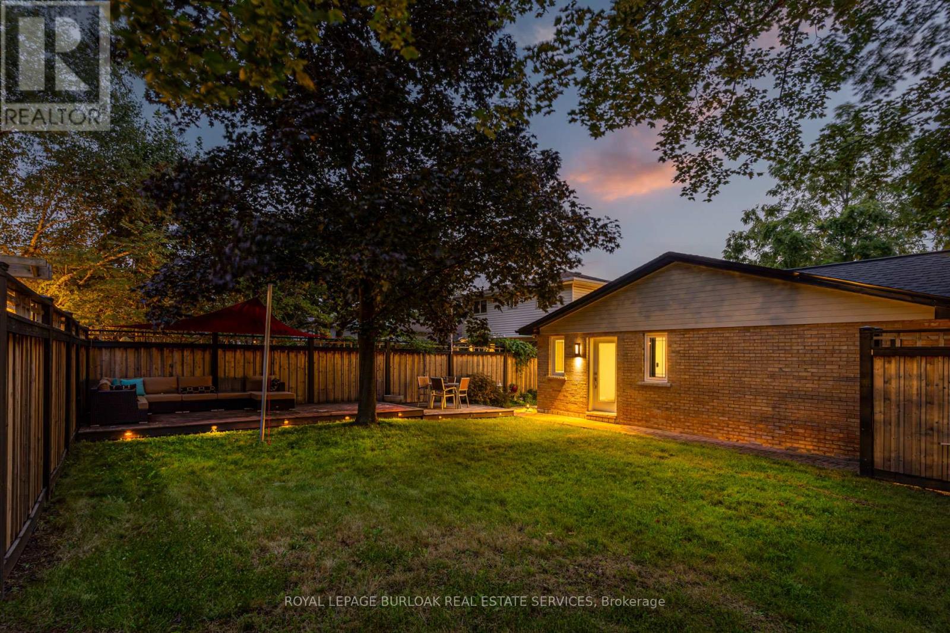4 Bedroom
3 Bathroom
1100 - 1500 sqft
Fireplace
Central Air Conditioning
Forced Air
$1,799,999
GORGEOUS CONTEMPORARY REMODEL of a 4 level sidesplit in the revered Shoreacres neighbourhood!This 3+1 bedrm, 2.5 bathrm has over 2600 sq ft of living space and is filled top to bottom with magnificent details. The main floor has an open concept living space with a gorgeous reconstructed vaulted ceiling, the sophisticated kitchen offers incredible attributes with a large kitchen island which has a solid one piece quartz countertop, special solid oak rounded corners, copper details, and abundance of storage. Top of the line appliances, floor to ceiling storage, pot filler, custom wood inserts, soft close cupboards and a smart tap. The main floor is complete with a modern gas statement fireplace, 4 skylights, a dining area and newly constructed mudroom with custom built-ins and allows for inside garage access.Solid oak stairs lead up to the upper level featuring 3 spacious bedrooms each with hardwood floors that have been sanded and restrained to match the main level, widened closet openings with custom built-ins and accent lighting.The 5-piece bathroom has brushed nickel fixtures with a rain shower head, double vanity, spa-like tub, heated towel rack and a floor to ceiling ceramic tiled wall.The astonishing details continue to the lower 2 levels with a bright, fully finished recreation room with a walk-up, a cozy WETT certified wood burning fireplace sitting off to the left, a spacious laundry room with an imported Italian farmhouse sink, built-in ironing board, drying racks and storage. The compact powder room makes a big design impact with a unique curved wall, a rich, dark penny tile wall, bamboo countertop and heated tile flooring. Continuing into the basement sits another spa-like 3-piece bathroom with Italian chrome fixtures, another rain shower head, accent lighting and a solid ash vanity.Centrally located minutes from Lake Ontario, all amenities, rec centres, schools and major highways. Truly a one-of-a-kind property!The quality and craftsmanship is unmatched! (id:55499)
Property Details
|
MLS® Number
|
W12145722 |
|
Property Type
|
Single Family |
|
Community Name
|
Shoreacres |
|
Amenities Near By
|
Park |
|
Parking Space Total
|
4 |
|
Structure
|
Shed |
Building
|
Bathroom Total
|
3 |
|
Bedrooms Above Ground
|
3 |
|
Bedrooms Below Ground
|
1 |
|
Bedrooms Total
|
4 |
|
Age
|
51 To 99 Years |
|
Amenities
|
Fireplace(s) |
|
Appliances
|
Water Heater |
|
Basement Development
|
Finished |
|
Basement Features
|
Walk-up |
|
Basement Type
|
N/a (finished) |
|
Construction Style Attachment
|
Detached |
|
Construction Style Split Level
|
Sidesplit |
|
Cooling Type
|
Central Air Conditioning |
|
Exterior Finish
|
Brick, Wood |
|
Fireplace Present
|
Yes |
|
Fireplace Total
|
2 |
|
Foundation Type
|
Unknown |
|
Half Bath Total
|
1 |
|
Heating Fuel
|
Natural Gas |
|
Heating Type
|
Forced Air |
|
Size Interior
|
1100 - 1500 Sqft |
|
Type
|
House |
|
Utility Water
|
Municipal Water |
Parking
Land
|
Acreage
|
No |
|
Land Amenities
|
Park |
|
Sewer
|
Sanitary Sewer |
|
Size Depth
|
68 Ft |
|
Size Frontage
|
120 Ft |
|
Size Irregular
|
120 X 68 Ft |
|
Size Total Text
|
120 X 68 Ft|under 1/2 Acre |
|
Surface Water
|
Lake/pond |
Rooms
| Level |
Type |
Length |
Width |
Dimensions |
|
Lower Level |
Recreational, Games Room |
5.69 m |
2.92 m |
5.69 m x 2.92 m |
|
Lower Level |
Laundry Room |
3.07 m |
2.69 m |
3.07 m x 2.69 m |
|
Main Level |
Kitchen |
5.66 m |
2.87 m |
5.66 m x 2.87 m |
|
Main Level |
Dining Room |
3.23 m |
2.84 m |
3.23 m x 2.84 m |
|
Main Level |
Living Room |
5.89 m |
3.66 m |
5.89 m x 3.66 m |
|
Main Level |
Mud Room |
2.82 m |
2.21 m |
2.82 m x 2.21 m |
|
Sub-basement |
Den |
3.17 m |
2.64 m |
3.17 m x 2.64 m |
|
Sub-basement |
Other |
2.74 m |
2.54 m |
2.74 m x 2.54 m |
|
Sub-basement |
Bedroom |
5.69 m |
2.92 m |
5.69 m x 2.92 m |
|
Upper Level |
Primary Bedroom |
4.24 m |
3.33 m |
4.24 m x 3.33 m |
|
Upper Level |
Bedroom |
3.15 m |
2.77 m |
3.15 m x 2.77 m |
|
Upper Level |
Bedroom |
4.24 m |
2.79 m |
4.24 m x 2.79 m |
https://www.realtor.ca/real-estate/28306636/313-silvana-crescent-burlington-shoreacres-shoreacres

