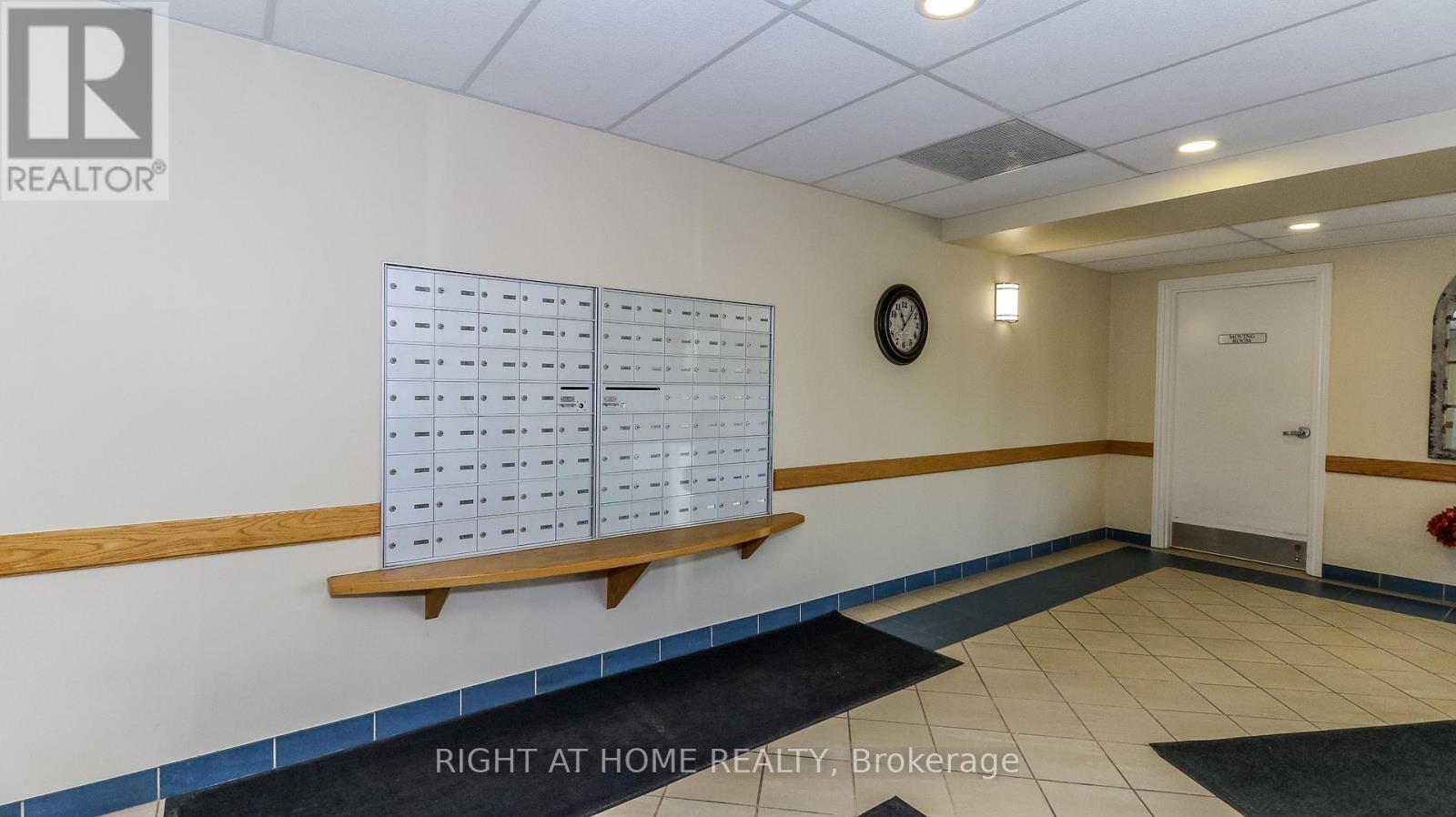313 - 90 Dean Avenue Barrie (Painswick South), Ontario L4N 0M3
$640,000Maintenance, Heat, Water, Cable TV, Common Area Maintenance, Insurance, Parking
$887 Monthly
Maintenance, Heat, Water, Cable TV, Common Area Maintenance, Insurance, Parking
$887 MonthlyThe Terraces of Heritage Square is an Adult over 60+ building, with lots of amenities from a onsite nurse practitioner and a hairdresser. These buildings were built with wider hallways and with handrails. Ground floor lockers and a ground floor covered but open aired garage with designated parking spots. Gorgeous roof top gardens off the second floor, and so much more. Bathrooms with safety bars and heat lights. Its independent living with all the amenities you will need. Walking distance to the library, restaurants and groceries. This Beautiful Innisfill suite is 1355sq ft, 2 bedrooms both with ensuite baths. Spacious Living/Dining Room, large Den/Solarium and a central galley kitchen that has been renovated and is now open concept with a breakfast area. It also has an in suite storage and separate laundry room. Freshly Painted and beautifully bright with Southern & Western Views. Open House Tour every Tuesday at 2pm, meet in the lobby of 94 Dean Ave. Sought after floor plan. (id:55499)
Property Details
| MLS® Number | S9052815 |
| Property Type | Single Family |
| Community Name | Painswick South |
| Amenities Near By | Place Of Worship, Public Transit |
| Community Features | Pet Restrictions, Community Centre |
| Features | Level Lot, Flat Site, Carpet Free, In Suite Laundry, Guest Suite |
| Parking Space Total | 1 |
Building
| Bathroom Total | 2 |
| Bedrooms Above Ground | 2 |
| Bedrooms Total | 2 |
| Amenities | Car Wash, Recreation Centre, Exercise Centre, Party Room, Visitor Parking, Separate Electricity Meters, Separate Heating Controls, Storage - Locker |
| Appliances | Garage Door Opener Remote(s), Intercom, Dishwasher, Dryer, Microwave, Refrigerator, Stove, Washer, Window Coverings |
| Cooling Type | Central Air Conditioning |
| Exterior Finish | Brick |
| Fire Protection | Alarm System, Security System, Monitored Alarm |
| Foundation Type | Poured Concrete |
| Heating Fuel | Natural Gas |
| Heating Type | Heat Pump |
| Type | Apartment |
Parking
| Attached Garage |
Land
| Acreage | No |
| Fence Type | Fenced Yard |
| Land Amenities | Place Of Worship, Public Transit |
| Zoning Description | Adult |
Rooms
| Level | Type | Length | Width | Dimensions |
|---|---|---|---|---|
| Flat | Bedroom | 4.67 m | 3.23 m | 4.67 m x 3.23 m |
| Flat | Kitchen | 2.39 m | 2.77 m | 2.39 m x 2.77 m |
| Flat | Eating Area | 1.88 m | 2.49 m | 1.88 m x 2.49 m |
| Flat | Living Room | 5.79 m | 3.61 m | 5.79 m x 3.61 m |
| Flat | Den | 4.5 m | 3.25 m | 4.5 m x 3.25 m |
| Flat | Bedroom | 3.25 m | 3.89 m | 3.25 m x 3.89 m |
| Flat | Laundry Room | Measurements not available | ||
| Flat | Other | Measurements not available |
Interested?
Contact us for more information









































