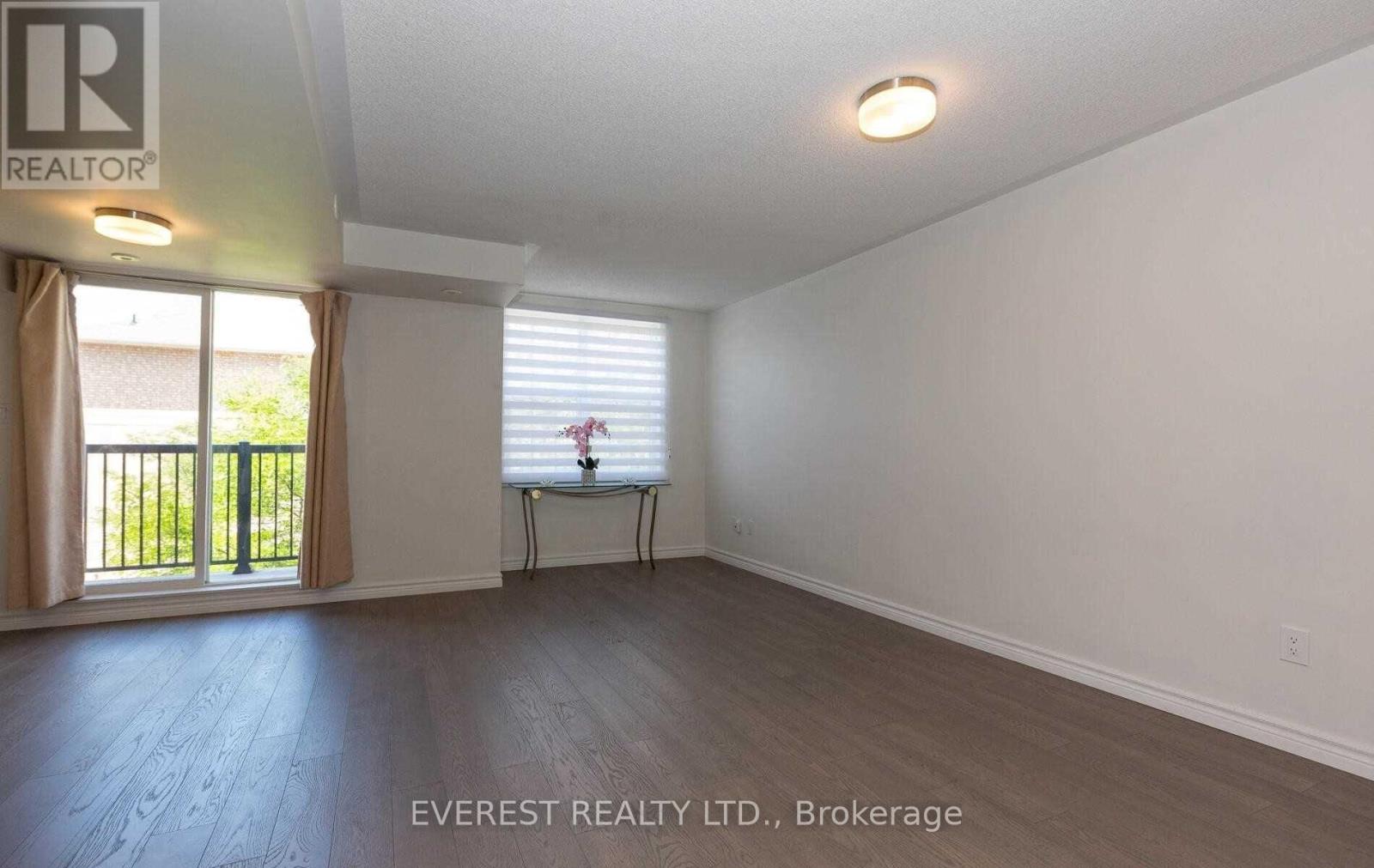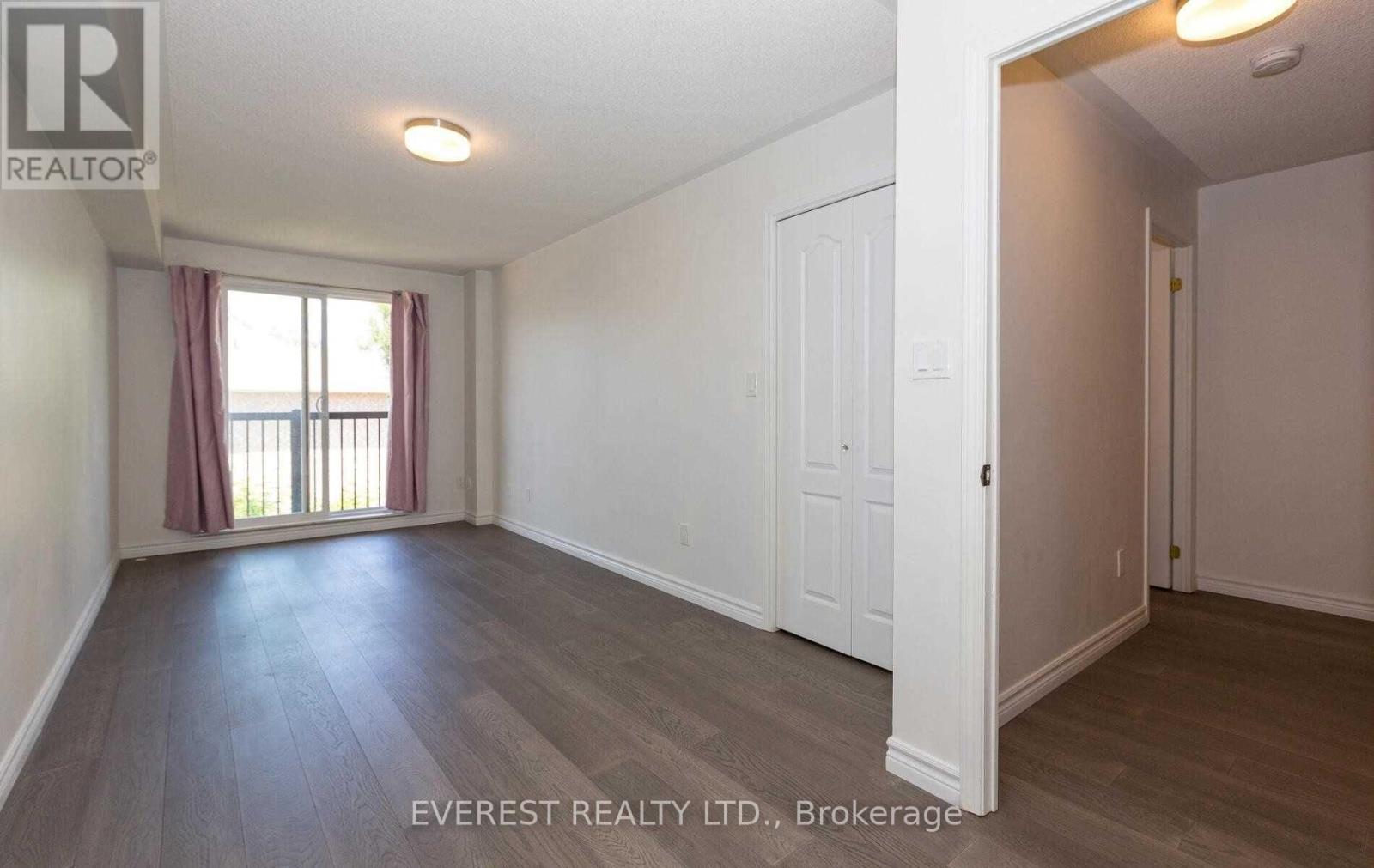313 - 45 Strangford Lane Toronto (Clairlea-Birchmount), Ontario M1L 0E5
2 Bedroom
3 Bathroom
1000 - 1199 sqft
Central Air Conditioning
Forced Air
$665,999Maintenance, Insurance, Common Area Maintenance, Parking, Water
$456.15 Monthly
Maintenance, Insurance, Common Area Maintenance, Parking, Water
$456.15 MonthlyBeautiful, Modern & Spacious 2-Storey CondoTownhome. This bright, updated 2-storey unit offers like a true house and comes with 1,098 sq ft of space. It features new wood floors, staircases, 2 Bedrooms, 3 bathrooms, ensuite laundry and soft-close kitchen cabinets. Conveniently located near TTC and local amenities, It is perfect for First-time home buyers or investing opportunities. Flexible move-in! (id:55499)
Property Details
| MLS® Number | E12164179 |
| Property Type | Single Family |
| Community Name | Clairlea-Birchmount |
| Community Features | Pets Not Allowed |
| Features | Balcony, In Suite Laundry |
| Parking Space Total | 1 |
Building
| Bathroom Total | 3 |
| Bedrooms Above Ground | 2 |
| Bedrooms Total | 2 |
| Appliances | Water Heater, Dishwasher, Dryer, Stove, Refrigerator |
| Cooling Type | Central Air Conditioning |
| Exterior Finish | Brick |
| Half Bath Total | 1 |
| Heating Fuel | Natural Gas |
| Heating Type | Forced Air |
| Size Interior | 1000 - 1199 Sqft |
| Type | Row / Townhouse |
Parking
| Underground | |
| Garage |
Land
| Acreage | No |
Rooms
| Level | Type | Length | Width | Dimensions |
|---|---|---|---|---|
| Main Level | Living Room | 5 m | 3.16 m | 5 m x 3.16 m |
| Main Level | Dining Room | 3.12 m | 1.57 m | 3.12 m x 1.57 m |
| Main Level | Kitchen | 3.6 m | 2.03 m | 3.6 m x 2.03 m |
| Upper Level | Primary Bedroom | 6.27 m | 2.67 m | 6.27 m x 2.67 m |
| Upper Level | Bedroom 2 | 3.37 m | 2.43 m | 3.37 m x 2.43 m |
Interested?
Contact us for more information












