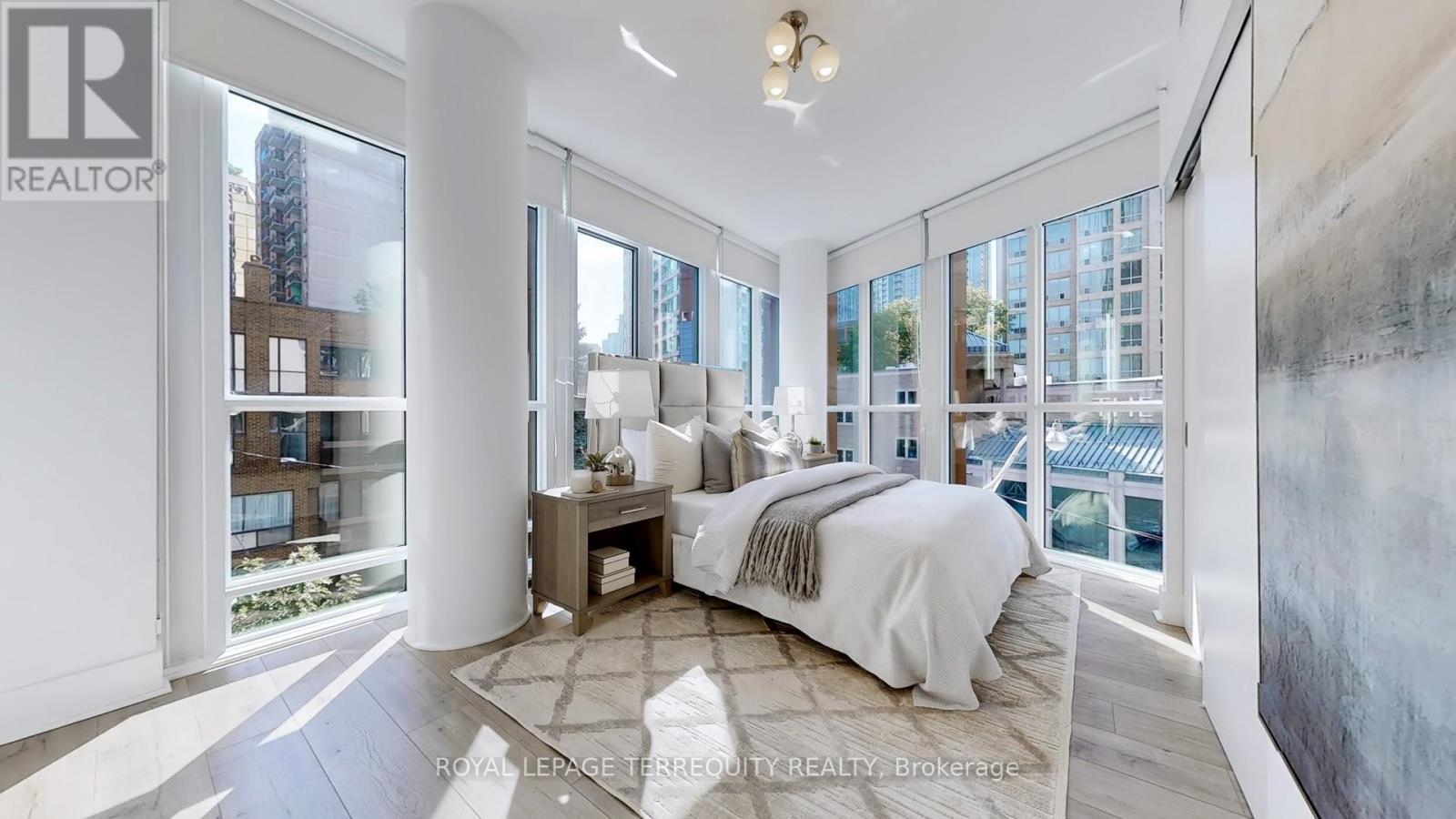313 - 32 Davenport Road Toronto (Annex), Ontario M5R 0B5
$1,349,900Maintenance, Heat, Water, Common Area Maintenance, Insurance, Parking
$1,116.92 Monthly
Maintenance, Heat, Water, Common Area Maintenance, Insurance, Parking
$1,116.92 MonthlyWelcome To Yorkville! Discover This Stunning 1114 Sqf. 2-Bed, 2-Bath, Southeast-Facing Corner Unit, Transformed Into A Contemporary Dream Home. Enter A Luminous Living Space, Where Towering 9-Foot Ceilings Create A Sense Of Grandeur, Enhancing The Room's Airy, Expansive Feel. The Open-Concept Layout, Adorned With Thoughtful Finishes And Upgrades, Provides A Perfect Backdrop For Both Relaxation And Entertainment. Venture Onto The Private Balcony For Beautiful Views Of The Neighborhood. A Perfect Spot For Cozy Fall Reading Or Enjoying A Glass Of Wine Under The Moonlight. At The Heart Of This Residence Lies A State-Of-The-Art Kitchen, Complete With Sleek, High-End, Built-In Appliances, Inviting Culinary Exploration And Epicurean Delights. The Primary Bedroom Is A Serene Retreat, Featuring A Full 4-Piece Bath And A Spacious Closet, Meticulously Crafted For Your Comfort. The Second Bedroom Also Offers Ample Space And Storage. Indulge In An Array Of Exceptional Amenities, Including A Full Gym, A Spacious Party Room, Kitchen Facilities, And An On-Site Boardroom For Entertaining Or Work. **** EXTRAS **** All This, Just Steps From Yorkville's Finest Shops, World-Class Fine Dining, Luxury Hotels, The ROM, TTC Access, Schools, And Parks. (id:55499)
Property Details
| MLS® Number | C9282128 |
| Property Type | Single Family |
| Community Name | Annex |
| Amenities Near By | Public Transit, Park, Hospital, Place Of Worship |
| Community Features | Pet Restrictions |
| Features | Balcony |
| Parking Space Total | 1 |
| View Type | City View |
Building
| Bathroom Total | 2 |
| Bedrooms Above Ground | 2 |
| Bedrooms Total | 2 |
| Amenities | Security/concierge, Exercise Centre, Party Room, Storage - Locker |
| Appliances | Blinds, Dishwasher, Dryer, Hood Fan, Microwave, Oven, Refrigerator, Washer |
| Cooling Type | Central Air Conditioning |
| Fire Protection | Security Guard |
| Heating Fuel | Natural Gas |
| Heating Type | Forced Air |
| Type | Apartment |
Land
| Acreage | No |
| Land Amenities | Public Transit, Park, Hospital, Place Of Worship |
Rooms
| Level | Type | Length | Width | Dimensions |
|---|---|---|---|---|
| Flat | Foyer | 2.41 m | 1.75 m | 2.41 m x 1.75 m |
| Flat | Living Room | 2.56 m | 3.02 m | 2.56 m x 3.02 m |
| Flat | Dining Room | 3.7 m | 2.13 m | 3.7 m x 2.13 m |
| Flat | Kitchen | 3.7 m | 2.13 m | 3.7 m x 2.13 m |
| Flat | Media | 3.07 m | 1.65 m | 3.07 m x 1.65 m |
| Flat | Primary Bedroom | 4.49 m | 3.07 m | 4.49 m x 3.07 m |
| Flat | Bedroom 2 | 3.58 m | 2.99 m | 3.58 m x 2.99 m |
https://www.realtor.ca/real-estate/27340194/313-32-davenport-road-toronto-annex-annex
Interested?
Contact us for more information






































