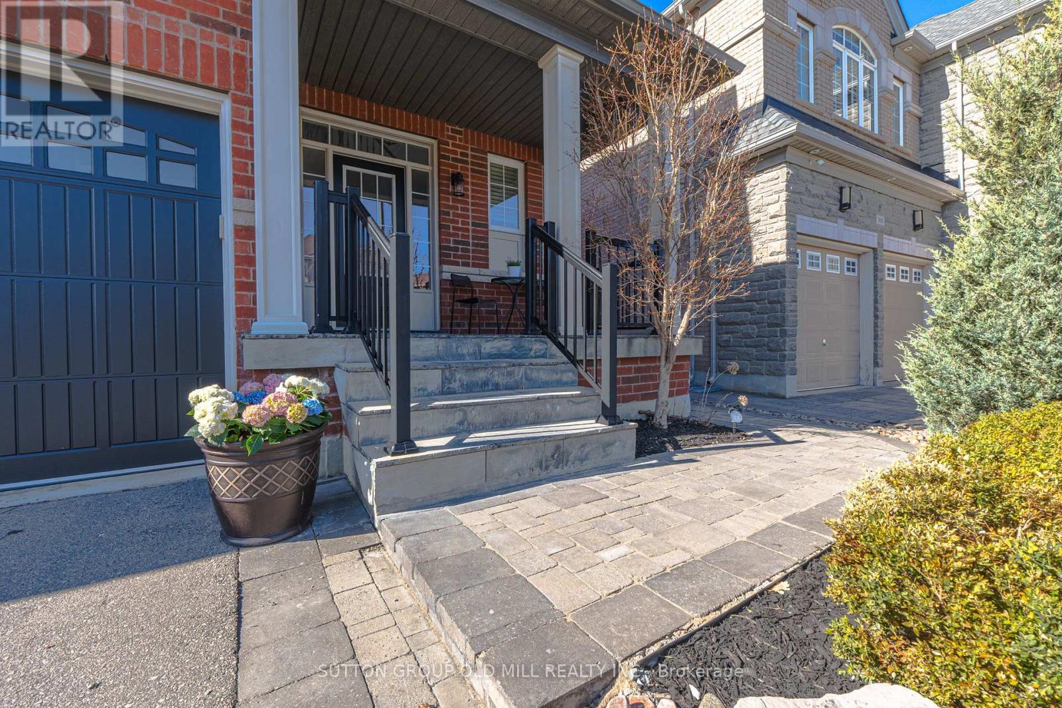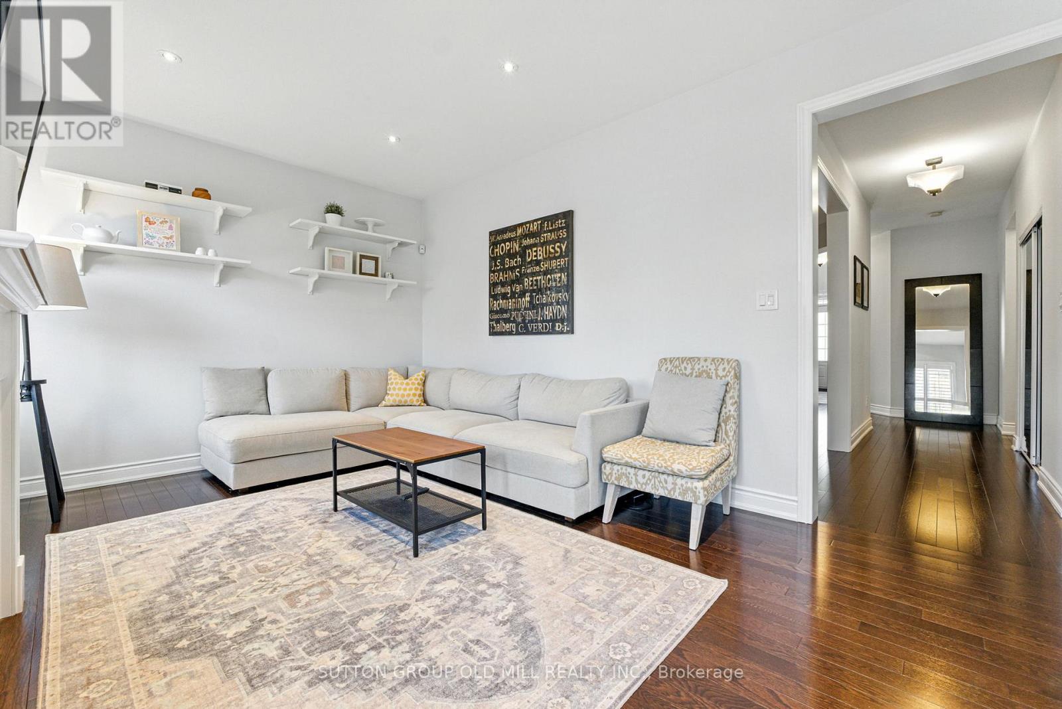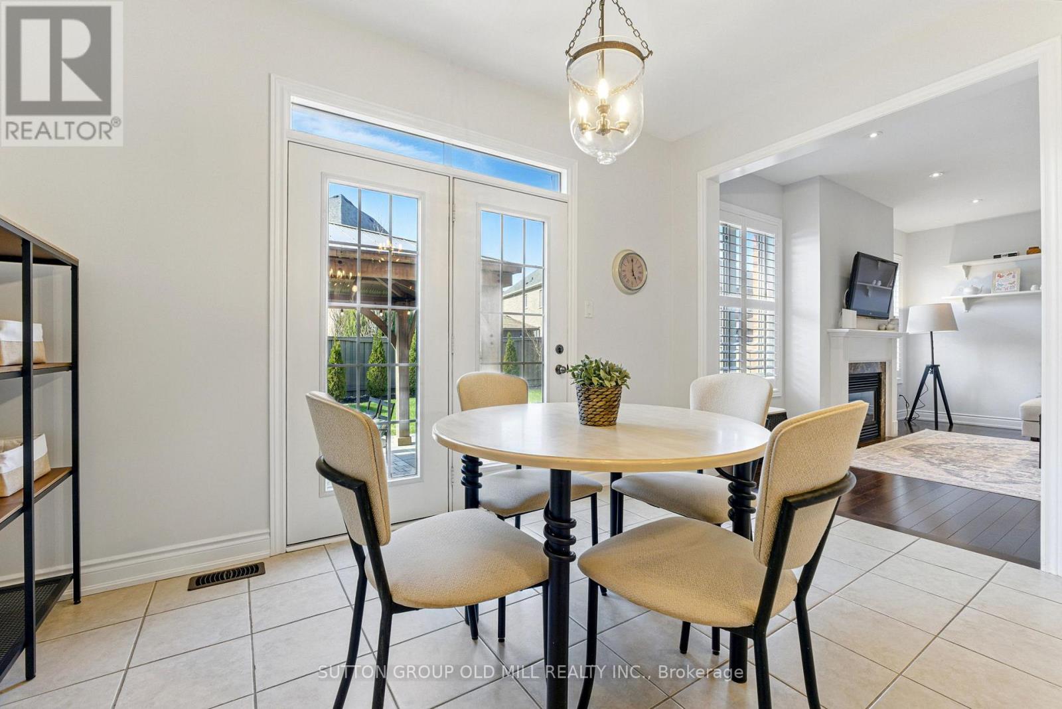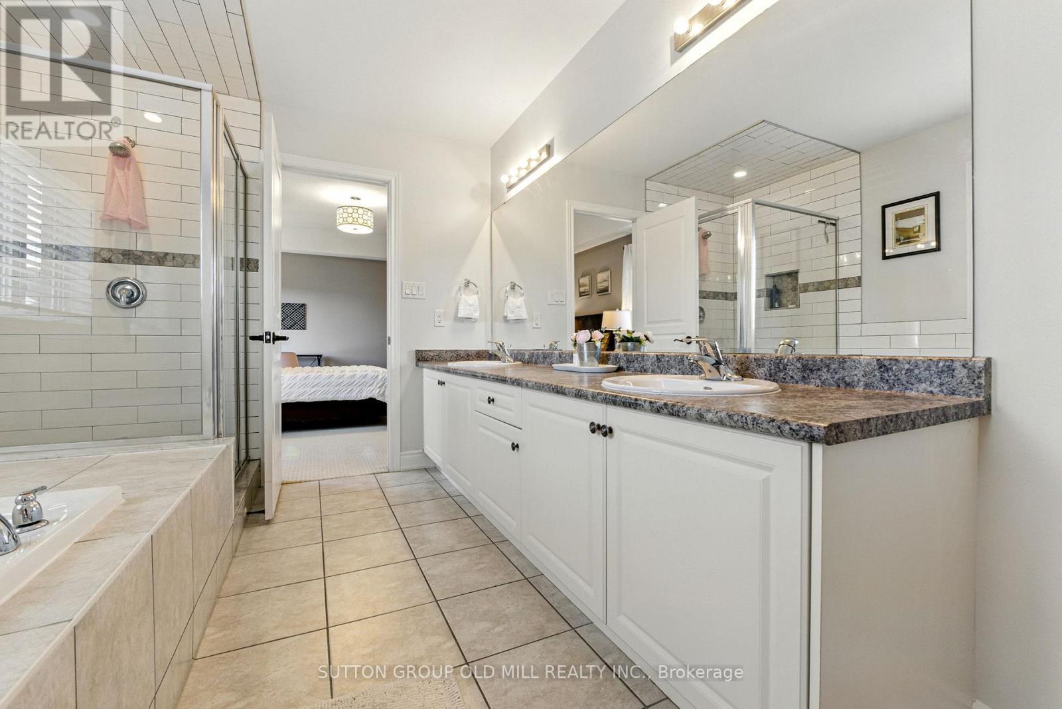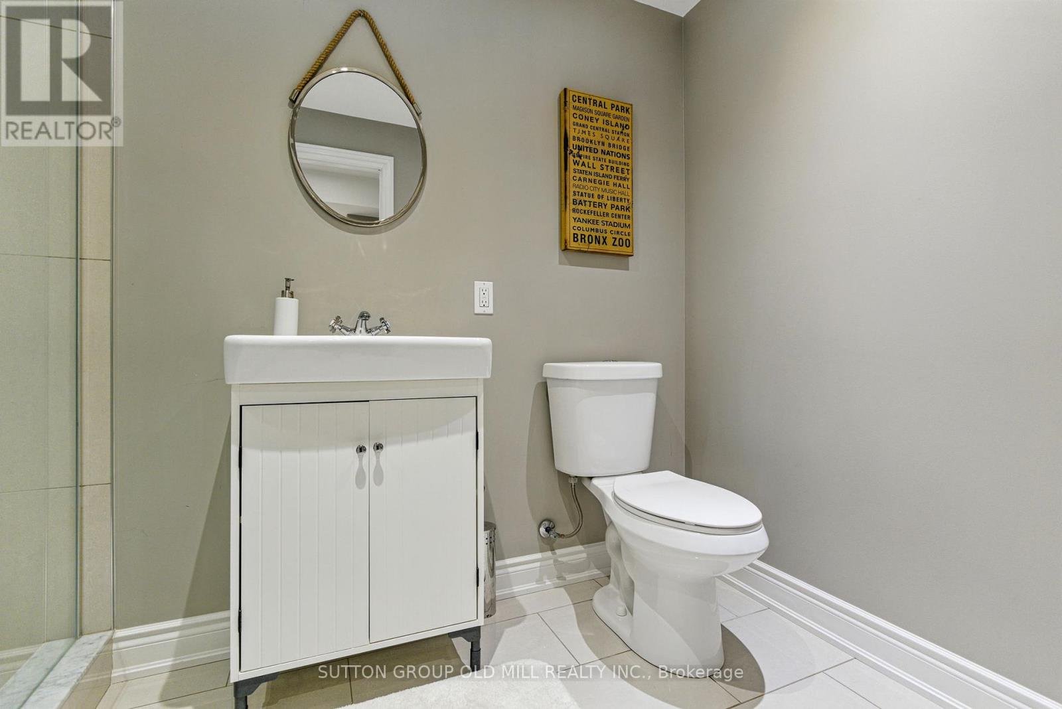312 Chatfield Drive Vaughan (Vellore Village), Ontario L4H 3R7
$1,788,800
Well-loved and Upgraded Home in a fantastic Family Neighborhood in a great Location. Fully landscaped Front and Backyards are perfect for entertaining. Be welcomed into a bright 22' Vaulted Front Foyer, Upgraded Iron Picket Staircase, and Travertino & 3-1/4" Oak floors. Re-finished White Eat-in Kitchen with Garden Doors to a Gazebo/Patio. Professionally Finished Bright Open Concept Basement with two Staircases, Side Entrance, and tons of Storage space. Upgraded Berber in the Bedrooms, 200 Amp Electrical Service, Exterior Lighting, Freshly Painted throughout, the List goes on and on. Amazing Location for morning and evening strolls, nestled between a Pond and Chatfield Park (with Baseball Diamond, Skate Park, Playground, Splash Pad, Basketball & Tennis Courts); great schools (incl. Tommy Douglas S.S.); with easy access to new state-of-the-art Cortellucci Vaughan Hospital, Highways 400 & 407, Vaughan Mills Shopping Centre, Vaughan Metropolitan Subway Station, Canada's Wonderland, Restaurants, Groceries, and more! Just Move In and Enjoy! (This Home is a must-see! Check out 312ChatfieldDrive.com for Virtual tour, Floor plans, and Evening & Neighborhood photos.) (id:55499)
Open House
This property has open houses!
1:00 pm
Ends at:4:00 pm
1:00 pm
Ends at:4:00 pm
Property Details
| MLS® Number | N12102945 |
| Property Type | Single Family |
| Community Name | Vellore Village |
| Amenities Near By | Park, Hospital, Public Transit, Schools |
| Community Features | Community Centre |
| Parking Space Total | 4 |
| Structure | Shed |
Building
| Bathroom Total | 4 |
| Bedrooms Above Ground | 4 |
| Bedrooms Below Ground | 1 |
| Bedrooms Total | 5 |
| Age | 6 To 15 Years |
| Amenities | Fireplace(s) |
| Appliances | Garage Door Opener Remote(s), Central Vacuum, Water Heater, Dishwasher, Dryer, Freezer, Hood Fan, Oven, Stove, Washer, Refrigerator |
| Basement Development | Finished |
| Basement Features | Separate Entrance |
| Basement Type | N/a (finished) |
| Construction Style Attachment | Detached |
| Cooling Type | Central Air Conditioning |
| Exterior Finish | Brick |
| Fire Protection | Security System, Monitored Alarm |
| Fireplace Present | Yes |
| Flooring Type | Hardwood, Carpeted, Laminate |
| Foundation Type | Concrete |
| Half Bath Total | 1 |
| Heating Fuel | Natural Gas |
| Heating Type | Forced Air |
| Stories Total | 2 |
| Size Interior | 2500 - 3000 Sqft |
| Type | House |
| Utility Water | Municipal Water |
Parking
| Attached Garage | |
| Garage |
Land
| Acreage | No |
| Fence Type | Fully Fenced |
| Land Amenities | Park, Hospital, Public Transit, Schools |
| Sewer | Sanitary Sewer |
| Size Depth | 113 Ft |
| Size Frontage | 39 Ft ,3 In |
| Size Irregular | 39.3 X 113 Ft ; Irr. / Pie - Widens At Rear |
| Size Total Text | 39.3 X 113 Ft ; Irr. / Pie - Widens At Rear |
| Surface Water | Lake/pond |
Rooms
| Level | Type | Length | Width | Dimensions |
|---|---|---|---|---|
| Second Level | Primary Bedroom | 5.56 m | 5.03 m | 5.56 m x 5.03 m |
| Second Level | Bedroom 2 | 4.06 m | 4.06 m | 4.06 m x 4.06 m |
| Second Level | Bedroom 3 | 4.04 m | 3.28 m | 4.04 m x 3.28 m |
| Second Level | Bedroom 4 | 3.38 m | 3.28 m | 3.38 m x 3.28 m |
| Basement | Recreational, Games Room | 9.27 m | 6.91 m | 9.27 m x 6.91 m |
| Basement | Bedroom | 3.76 m | 3.07 m | 3.76 m x 3.07 m |
| Main Level | Living Room | 6.25 m | 3.68 m | 6.25 m x 3.68 m |
| Main Level | Dining Room | 6.25 m | 3.68 m | 6.25 m x 3.68 m |
| Main Level | Kitchen | 5.41 m | 4.11 m | 5.41 m x 4.11 m |
| Main Level | Family Room | 5.08 m | 3.63 m | 5.08 m x 3.63 m |
Interested?
Contact us for more information



