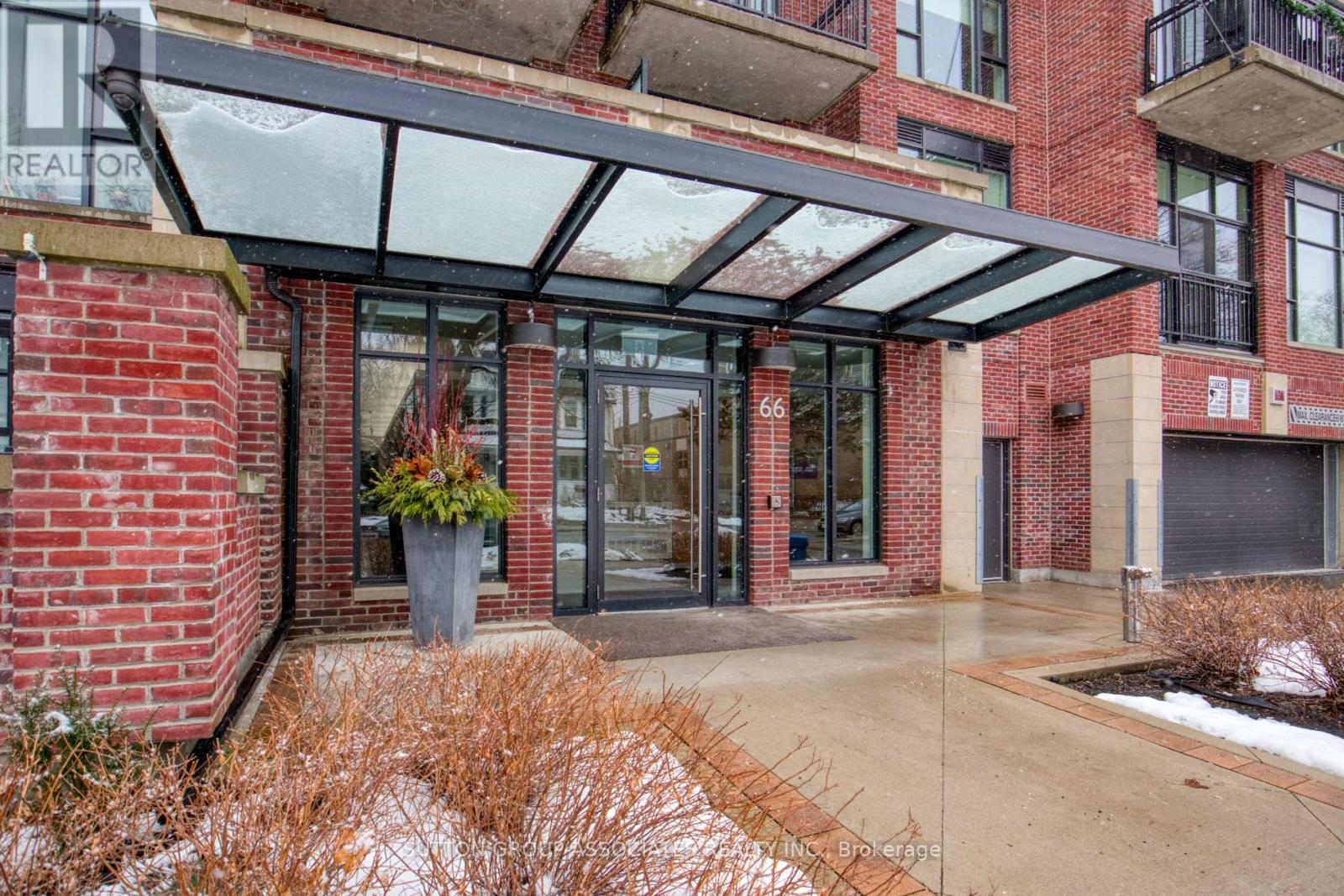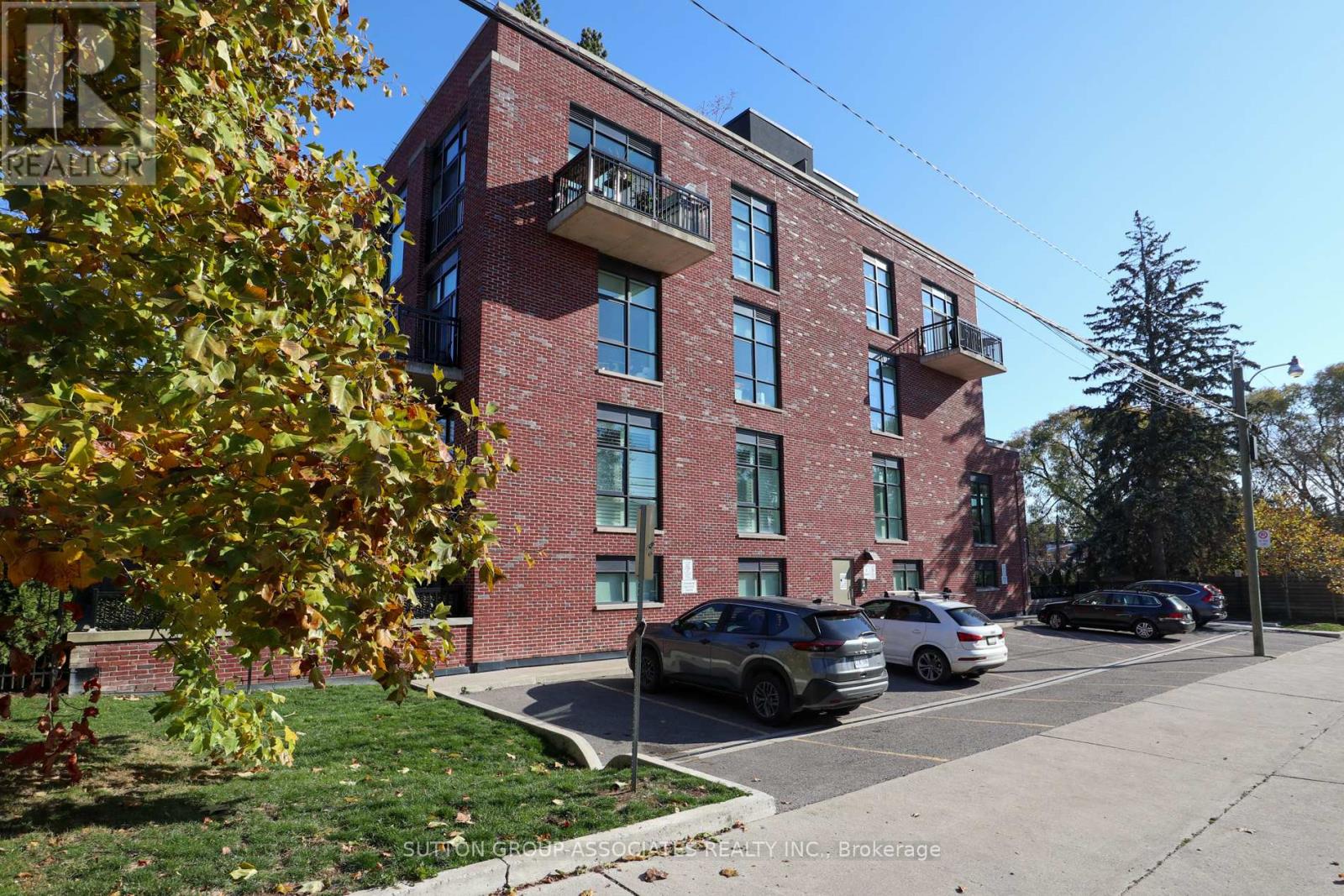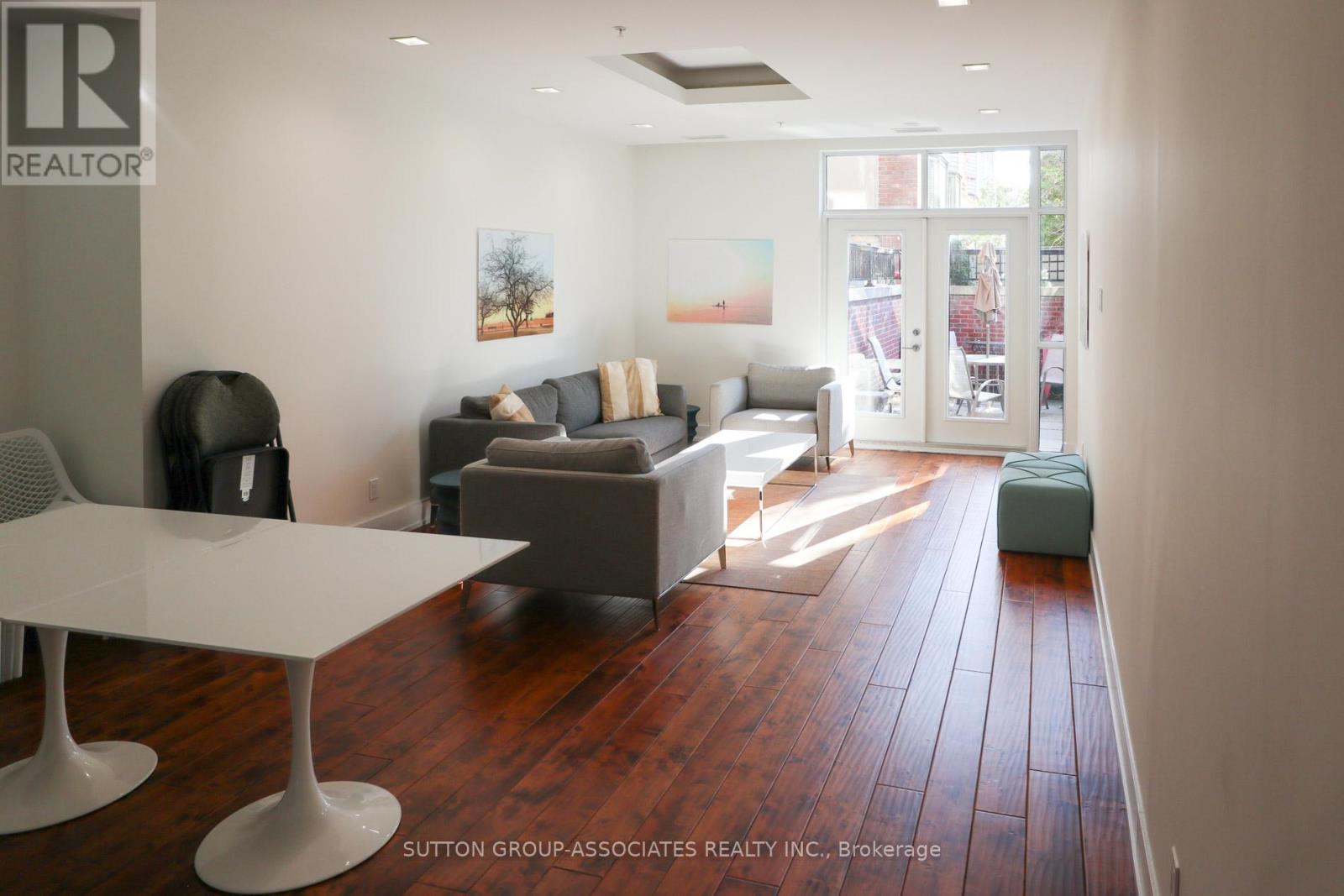1 Bedroom
2 Bathroom
700 - 799 sqft
Loft
Central Air Conditioning
Forced Air
$3,400 Monthly
Live The Best Of The Beach Lifestyle In This Bright and Spacious Corner Loft Suite In A Secluded Boutique Loft Building. 1 Bedroom + Open Concept Den with Two Bathrooms. The Sleek Modern Chef's Kitchen has Integrated Appliances, Quartz Countertops and a Large Kitchen Island. Upgraded Oak Floors. Oversize Balcony Has A Natural Gas Hookup For A Barbeque. Storage Locker and Underground Parking Included. Steps To The Lake, The Water and Sand, Beach Boardwalk, Parks, Queen St Restaurants, Cafes, TTC. Photos from previous listing. (id:55499)
Property Details
|
MLS® Number
|
E12118522 |
|
Property Type
|
Single Family |
|
Community Name
|
The Beaches |
|
Amenities Near By
|
Beach, Public Transit |
|
Community Features
|
Pet Restrictions |
|
Features
|
Balcony, In Suite Laundry |
|
Parking Space Total
|
1 |
Building
|
Bathroom Total
|
2 |
|
Bedrooms Above Ground
|
1 |
|
Bedrooms Total
|
1 |
|
Amenities
|
Storage - Locker |
|
Appliances
|
Oven - Built-in, Range, Cooktop, Dishwasher, Dryer, Oven, Washer, Refrigerator |
|
Architectural Style
|
Loft |
|
Cooling Type
|
Central Air Conditioning |
|
Exterior Finish
|
Brick, Concrete |
|
Fire Protection
|
Security System |
|
Flooring Type
|
Hardwood |
|
Half Bath Total
|
1 |
|
Heating Fuel
|
Natural Gas |
|
Heating Type
|
Forced Air |
|
Size Interior
|
700 - 799 Sqft |
|
Type
|
Apartment |
Parking
Land
|
Acreage
|
No |
|
Land Amenities
|
Beach, Public Transit |
Rooms
| Level |
Type |
Length |
Width |
Dimensions |
|
Flat |
Kitchen |
2.3 m |
3.8 m |
2.3 m x 3.8 m |
|
Flat |
Living Room |
8.4 m |
3.5 m |
8.4 m x 3.5 m |
|
Flat |
Dining Room |
8.4 m |
3.5 m |
8.4 m x 3.5 m |
|
Flat |
Den |
8.4 m |
3.5 m |
8.4 m x 3.5 m |
|
Flat |
Bedroom |
2.88 m |
3.2 m |
2.88 m x 3.2 m |
https://www.realtor.ca/real-estate/28247600/312-66-kippendavie-avenue-toronto-the-beaches-the-beaches


































