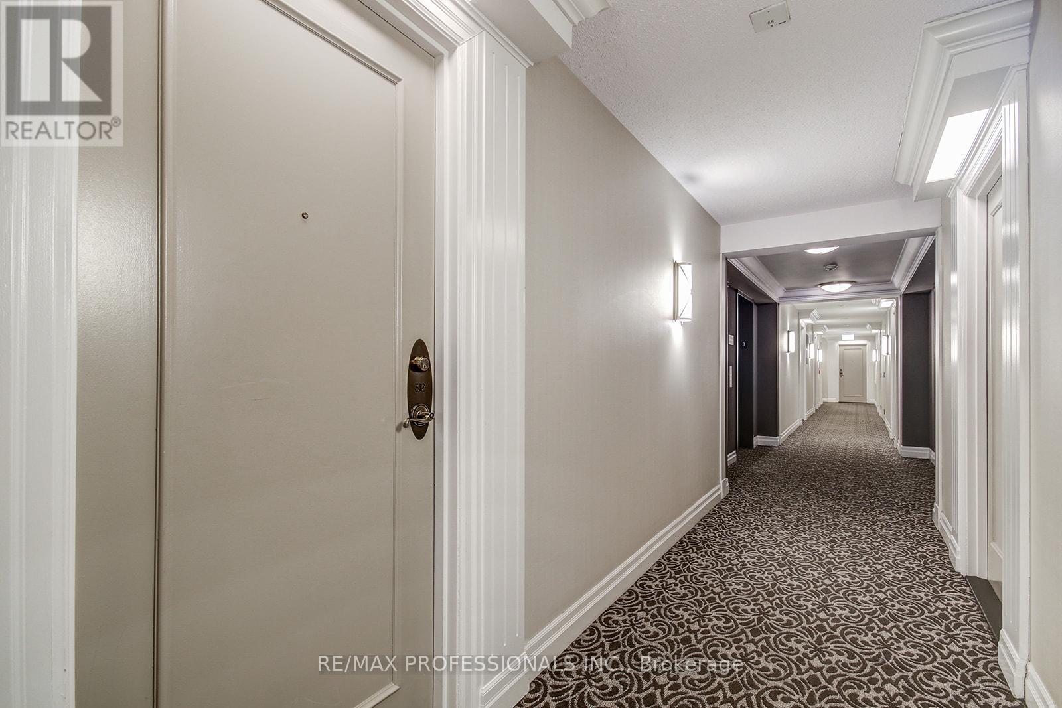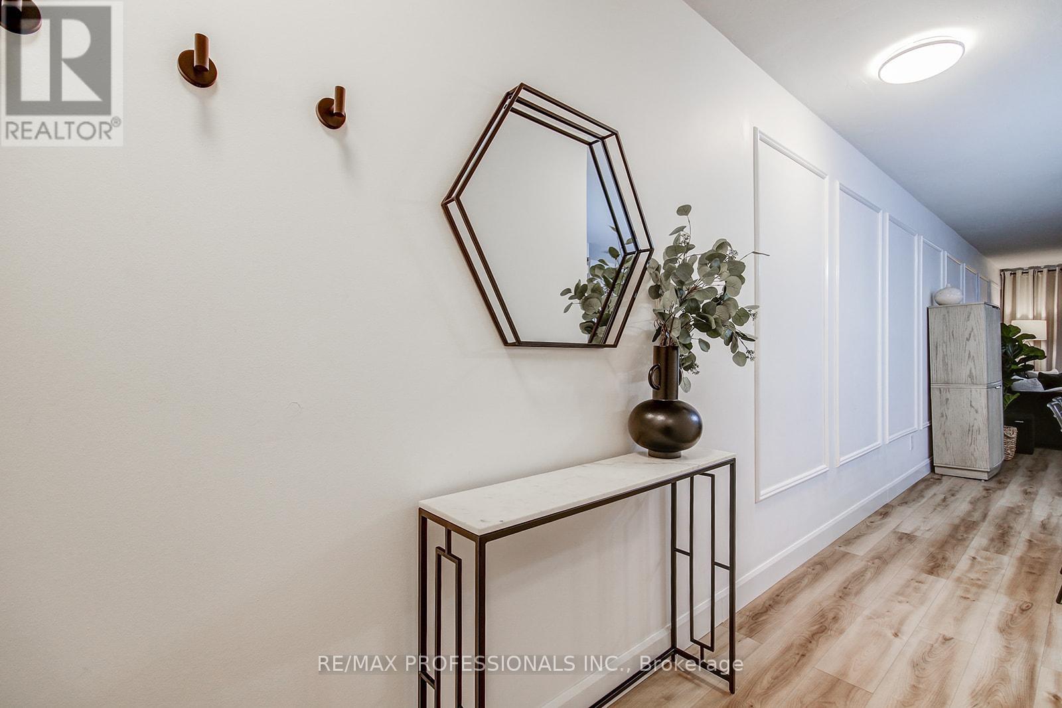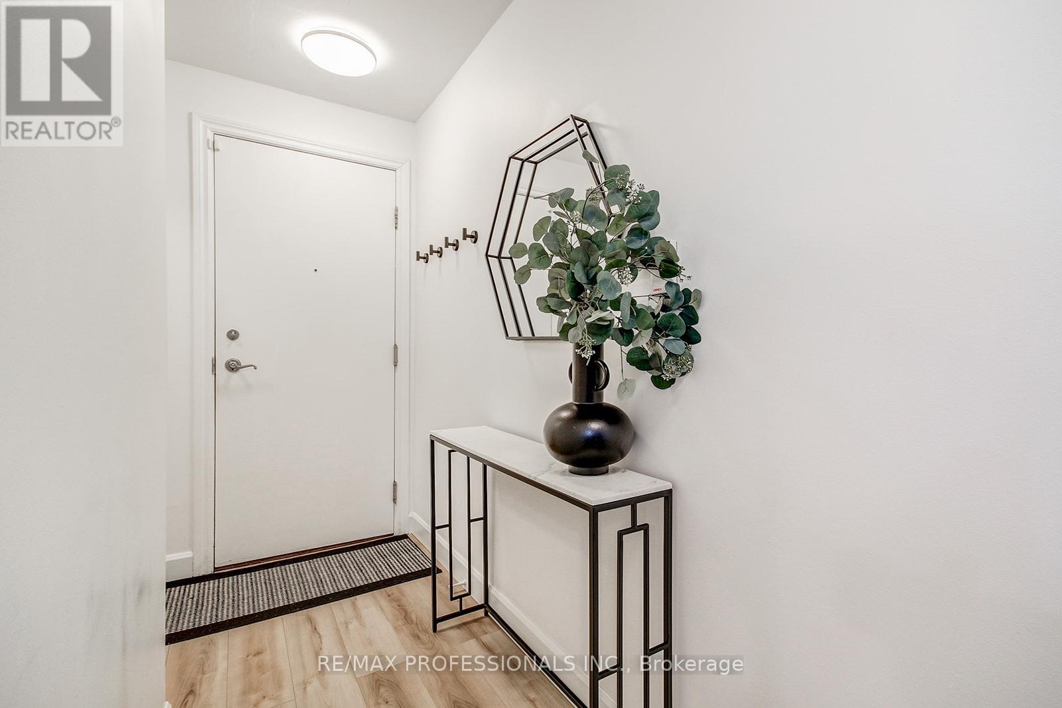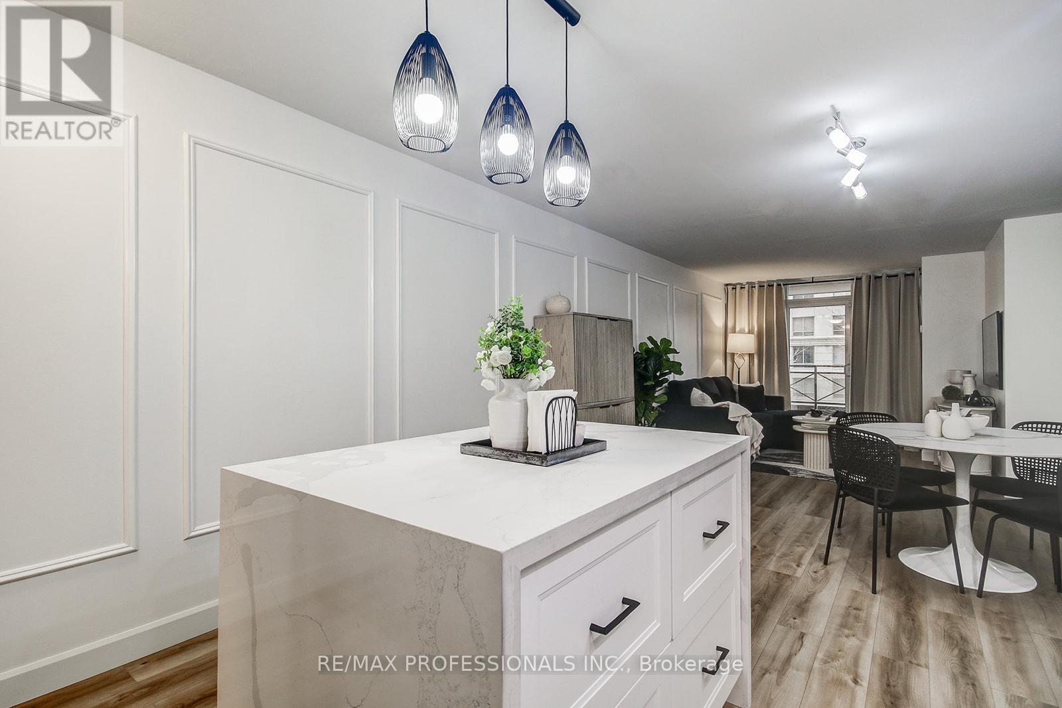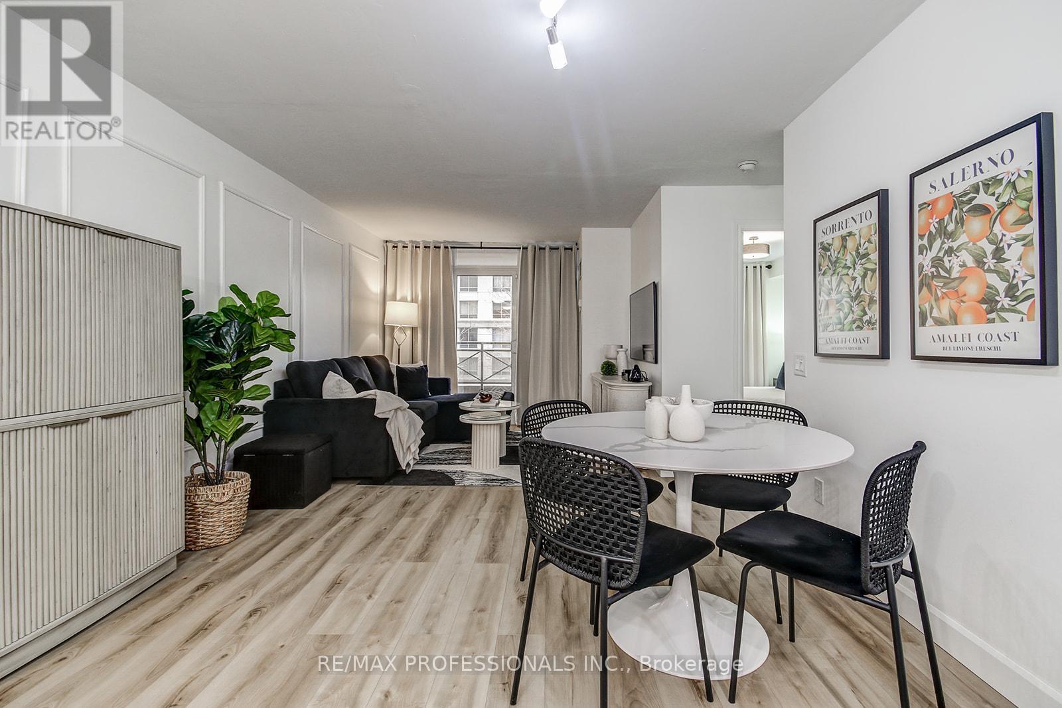312 - 5229 Dundas Street W Toronto (Islington-City Centre West), Ontario M9B 6L9
$645,000Maintenance, Heat, Electricity, Water, Common Area Maintenance, Insurance, Parking
$804 Monthly
Maintenance, Heat, Electricity, Water, Common Area Maintenance, Insurance, Parking
$804 MonthlyAll utilities and parking included in the maintenance fees! This fully renovated 1+1 bedroom suite features a smart, functional layout with no wasted space. Enjoy west-facing views from your generously sized private balcony. The standout kitchen is modern, sleek, and thoughtfully designed with quartz countertops, stylish black fixtures, and premium stainless steel appliances. The primary bedroom is generously sized with a walk-in closet, and the large den easily works as a second bedroom, office, or guest space. Smooth ceilings throughout add a clean, modern finish. Enjoy top-tier amenities like an indoor pool, hot tub, sauna, gym, virtual golf, party room, BBQ area & more. Just a 2-minute walk to the Kipling Transit Hub (Subway & GO) and quick access to Hwy 427, Gardiner & QEW. Steps to Farm Boy, and across from 24-hour Shoppers, Starbucks & Tim Hortons. A move-in-ready gem in a prime location! (id:55499)
Property Details
| MLS® Number | W12098227 |
| Property Type | Single Family |
| Community Name | Islington-City Centre West |
| Community Features | Pet Restrictions |
| Features | Balcony, In Suite Laundry |
| Parking Space Total | 1 |
Building
| Bathroom Total | 1 |
| Bedrooms Above Ground | 1 |
| Bedrooms Below Ground | 1 |
| Bedrooms Total | 2 |
| Age | 16 To 30 Years |
| Cooling Type | Central Air Conditioning |
| Exterior Finish | Concrete |
| Flooring Type | Laminate |
| Heating Fuel | Natural Gas |
| Heating Type | Forced Air |
| Size Interior | 800 - 899 Sqft |
| Type | Apartment |
Parking
| Underground | |
| Garage |
Land
| Acreage | No |
Rooms
| Level | Type | Length | Width | Dimensions |
|---|---|---|---|---|
| Main Level | Living Room | 3.504 m | 3.614 m | 3.504 m x 3.614 m |
| Main Level | Dining Room | 3.004 m | 3.614 m | 3.004 m x 3.614 m |
| Main Level | Kitchen | 2.789 m | 3.59 m | 2.789 m x 3.59 m |
| Main Level | Bedroom | 3.97 m | 3.048 m | 3.97 m x 3.048 m |
| Main Level | Den | 2.618 m | 2.538 m | 2.618 m x 2.538 m |
| Main Level | Laundry Room | 1.888 m | 1.939 m | 1.888 m x 1.939 m |
Interested?
Contact us for more information






