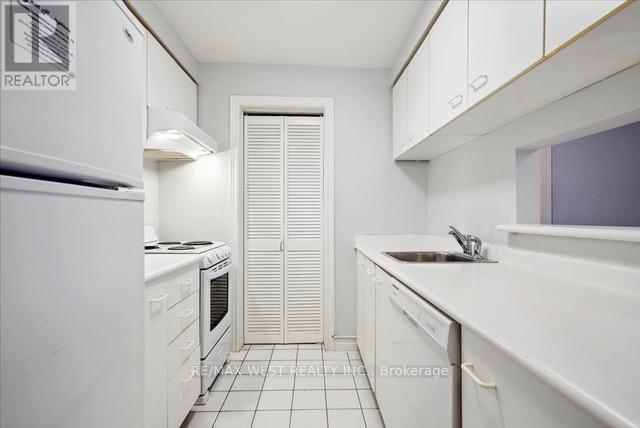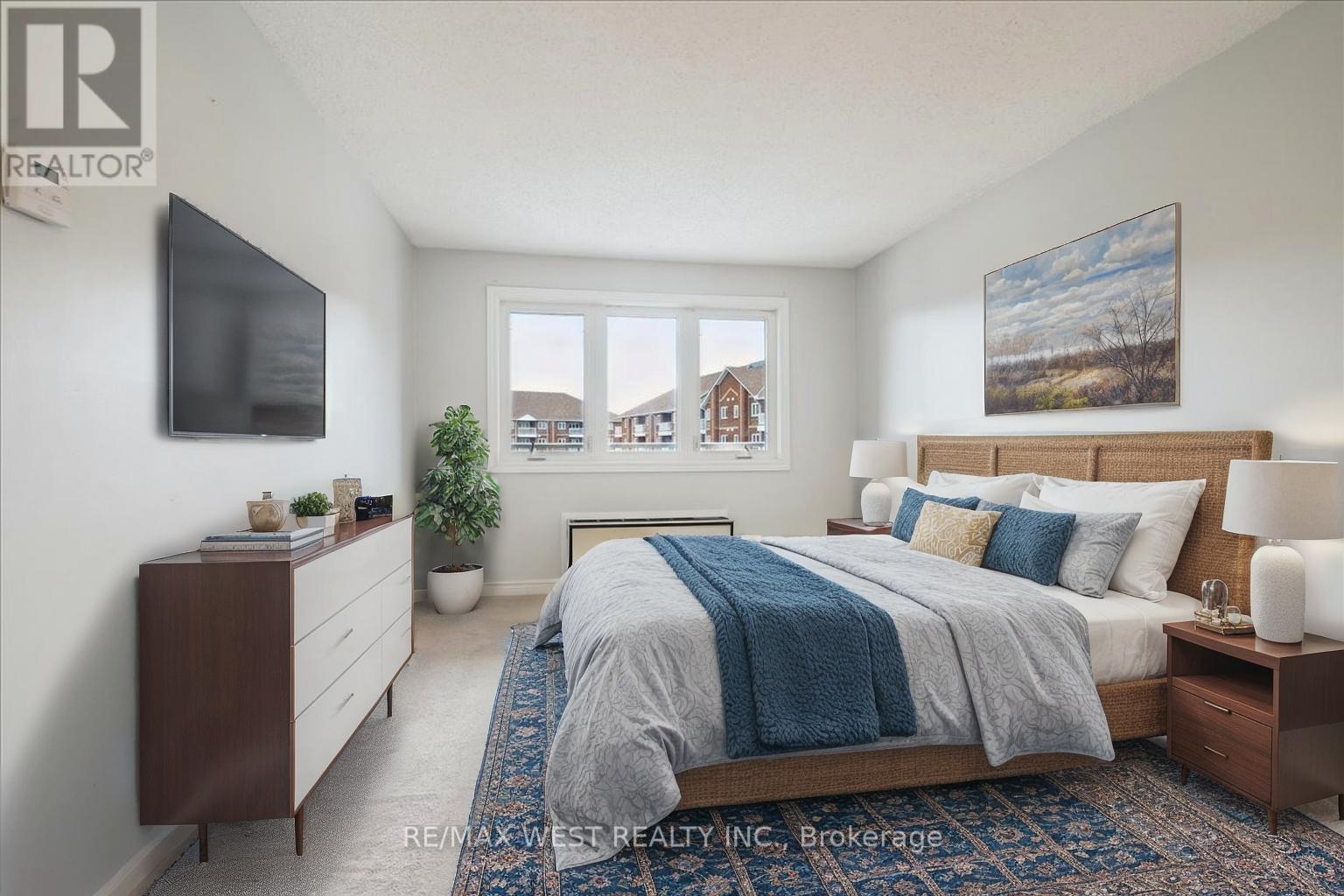312 - 193 Lake Driveway W Ajax (South West), Ontario L1S 7H8
2 Bedroom
2 Bathroom
900 - 999 sqft
Fireplace
Central Air Conditioning
Forced Air
$539,000Maintenance, Water, Insurance, Parking, Common Area Maintenance
$613.10 Monthly
Maintenance, Water, Insurance, Parking, Common Area Maintenance
$613.10 MonthlyLive By The Lake At East Hamptons!! Bright And Spacious 2 Bedroom, 2 Bathroom Split Layout W/Disreable South East Exposure. Living Room W/Fireplace & W/O To Balcony, Primary Bedroom With Walk-In Closet & 4 Piece Ensuite, Large 2nd Bedroom & Much More. Two Parking Spots, Storage Locker. Amenities Include Gym, Indoor Pool, Party/Meeting Room. Amazing Opportunity -- Don't Miss Out!! (id:55499)
Property Details
| MLS® Number | E12134600 |
| Property Type | Single Family |
| Community Name | South West |
| Community Features | Pet Restrictions |
| Features | Balcony, In Suite Laundry |
| Parking Space Total | 2 |
Building
| Bathroom Total | 2 |
| Bedrooms Above Ground | 2 |
| Bedrooms Total | 2 |
| Amenities | Storage - Locker |
| Appliances | Dishwasher, Dryer, Stove, Washer, Refrigerator |
| Cooling Type | Central Air Conditioning |
| Exterior Finish | Brick |
| Fireplace Present | Yes |
| Flooring Type | Carpeted, Ceramic |
| Heating Fuel | Electric |
| Heating Type | Forced Air |
| Size Interior | 900 - 999 Sqft |
| Type | Apartment |
Parking
| Underground | |
| Garage |
Land
| Acreage | No |
| Zoning Description | Residential |
Rooms
| Level | Type | Length | Width | Dimensions |
|---|---|---|---|---|
| Flat | Living Room | 3.48 m | 3.28 m | 3.48 m x 3.28 m |
| Flat | Dining Room | 4.47 m | 2.39 m | 4.47 m x 2.39 m |
| Flat | Kitchen | 2.54 m | 2.34 m | 2.54 m x 2.34 m |
| Flat | Primary Bedroom | 4.29 m | 2 m | 4.29 m x 2 m |
| Flat | Bedroom 2 | 3.35 m | 2.69 m | 3.35 m x 2.69 m |
https://www.realtor.ca/real-estate/28282534/312-193-lake-driveway-w-ajax-south-west-south-west
Interested?
Contact us for more information











