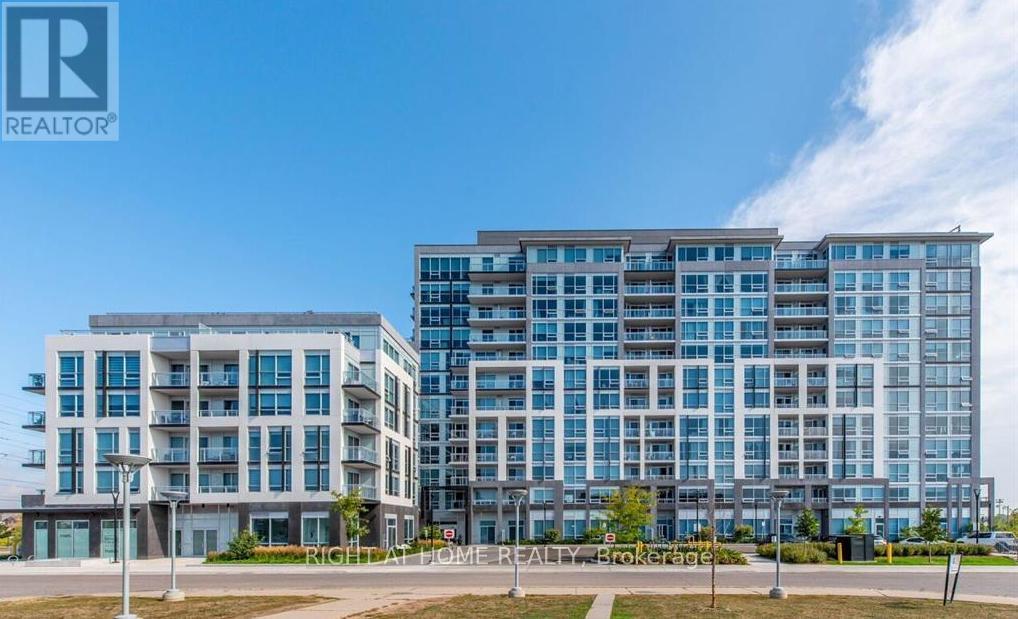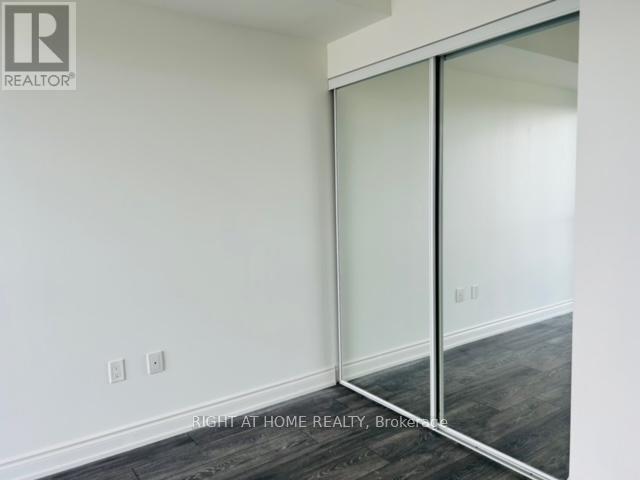312 - 1050 Main Street E Milton (De Dempsey), Ontario L9T 9M3
$2,350 Monthly
Maintenance,
$488.25 Monthly
Maintenance,
$488.25 MonthlyBright and spacious 1-bdrm, 1-wshrm condo situated in the heart of downtown Miltons business district. Well-maintained and secure building offers a comfortable & modern living experience. Open-concept design seamlessly integrates the living, dining, and kitchen areas ideal for everyday living and entertaining. Large windows flood the space with natural light and provide open, unobstructed views, creating a warm and inviting ambiance. Residents enjoy a range of premium amenities including an outdoor pool, fitness centre, guest suites, party and meeting rooms, visitor parking, and concierge service. Located in a highly desirable neighbourhood, within walking distance to the library, community centre, grocery stores, and major roads, with quick access to Highway 401 for a smooth commute. This condo delivers the perfect blend of comfort, convenience, and location. (id:55499)
Property Details
| MLS® Number | W12156684 |
| Property Type | Single Family |
| Community Name | 1029 - DE Dempsey |
| Amenities Near By | Hospital, Public Transit |
| Communication Type | High Speed Internet |
| Community Features | Pet Restrictions, Community Centre |
| Features | Flat Site, Elevator, Balcony, Carpet Free, In Suite Laundry |
| Parking Space Total | 1 |
| View Type | View, City View |
Building
| Bathroom Total | 1 |
| Bedrooms Above Ground | 1 |
| Bedrooms Total | 1 |
| Age | 0 To 5 Years |
| Amenities | Exercise Centre, Party Room, Security/concierge, Storage - Locker |
| Appliances | Dishwasher, Dryer, Hood Fan, Stove, Washer, Refrigerator |
| Cooling Type | Central Air Conditioning |
| Exterior Finish | Concrete |
| Fire Protection | Security Guard |
| Flooring Type | Laminate |
| Foundation Type | Concrete |
| Heating Fuel | Natural Gas |
| Heating Type | Forced Air |
| Size Interior | 500 - 599 Sqft |
| Type | Apartment |
Parking
| No Garage |
Land
| Acreage | No |
| Land Amenities | Hospital, Public Transit |
Rooms
| Level | Type | Length | Width | Dimensions |
|---|---|---|---|---|
| Flat | Bedroom | 3.73 m | 2.97 m | 3.73 m x 2.97 m |
| Flat | Living Room | 4.67 m | 3.3 m | 4.67 m x 3.3 m |
| Flat | Kitchen | 2.54 m | 3.53 m | 2.54 m x 3.53 m |
| Flat | Foyer | 1.9 m | 1.79 m | 1.9 m x 1.79 m |
https://www.realtor.ca/real-estate/28330715/312-1050-main-street-e-milton-de-dempsey-1029-de-dempsey
Interested?
Contact us for more information




























