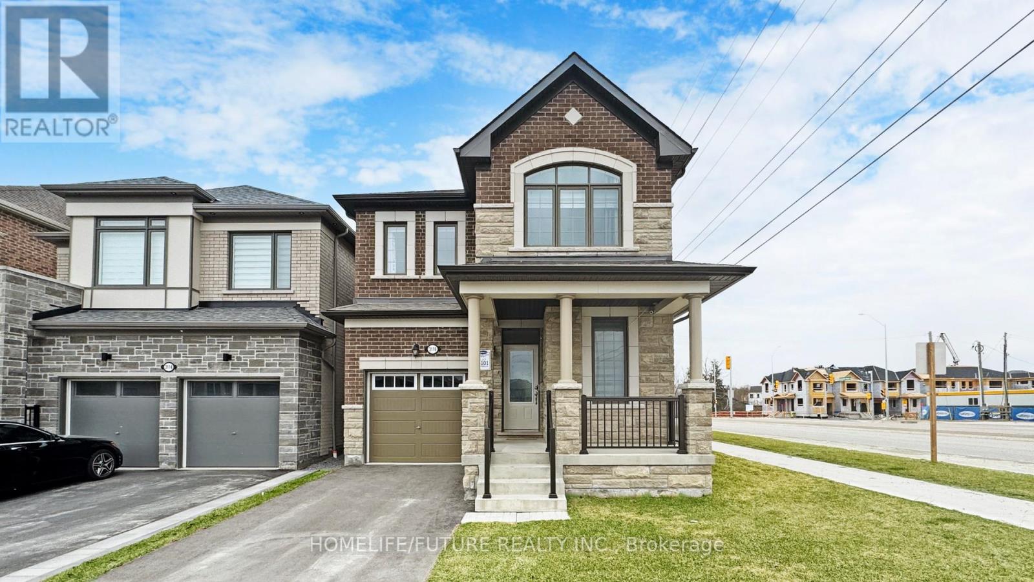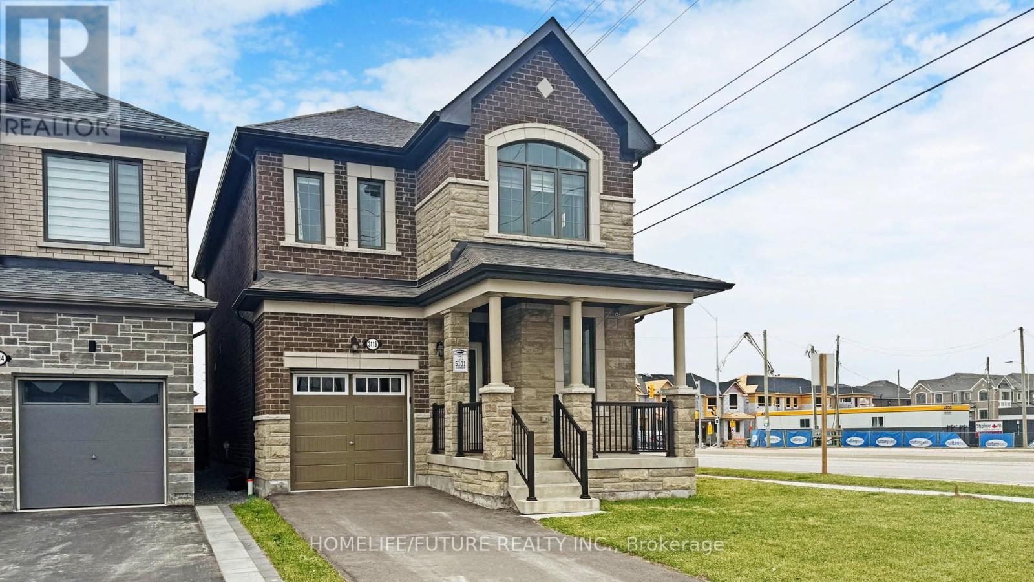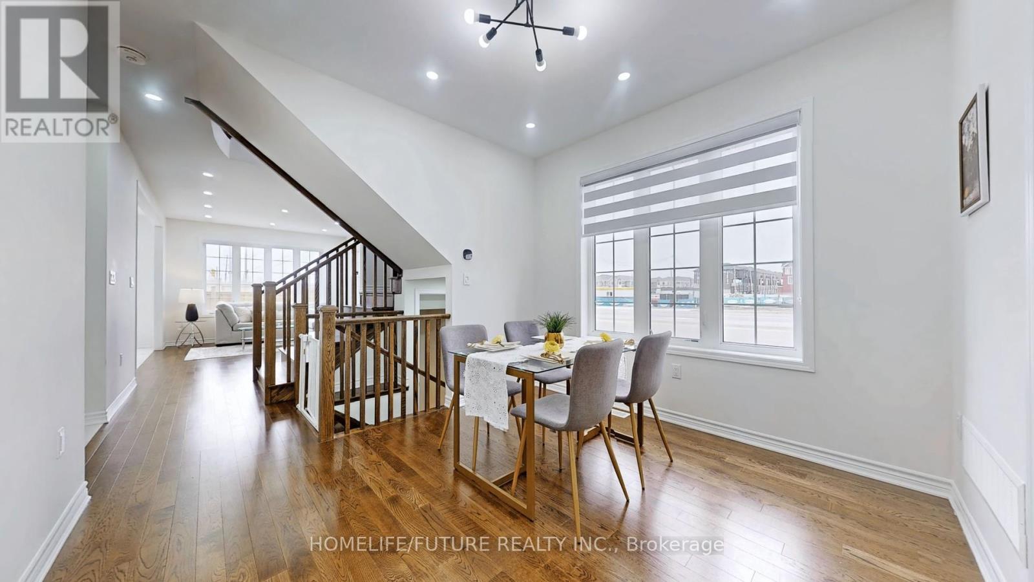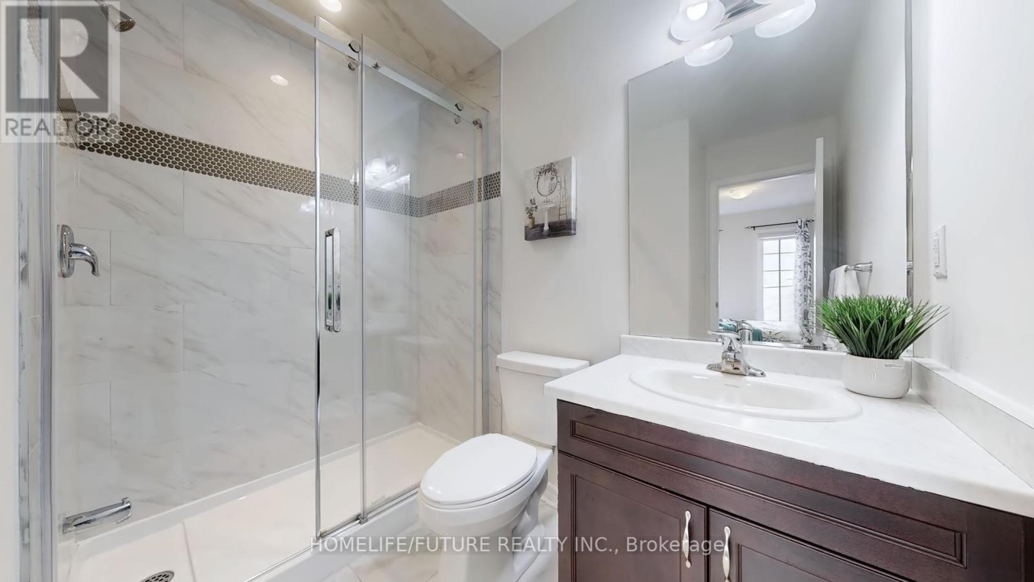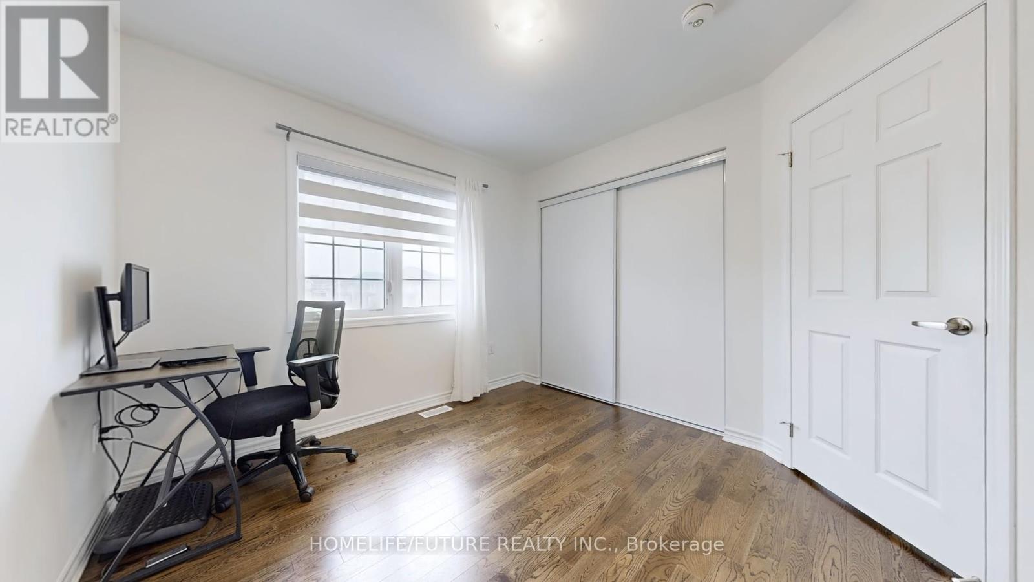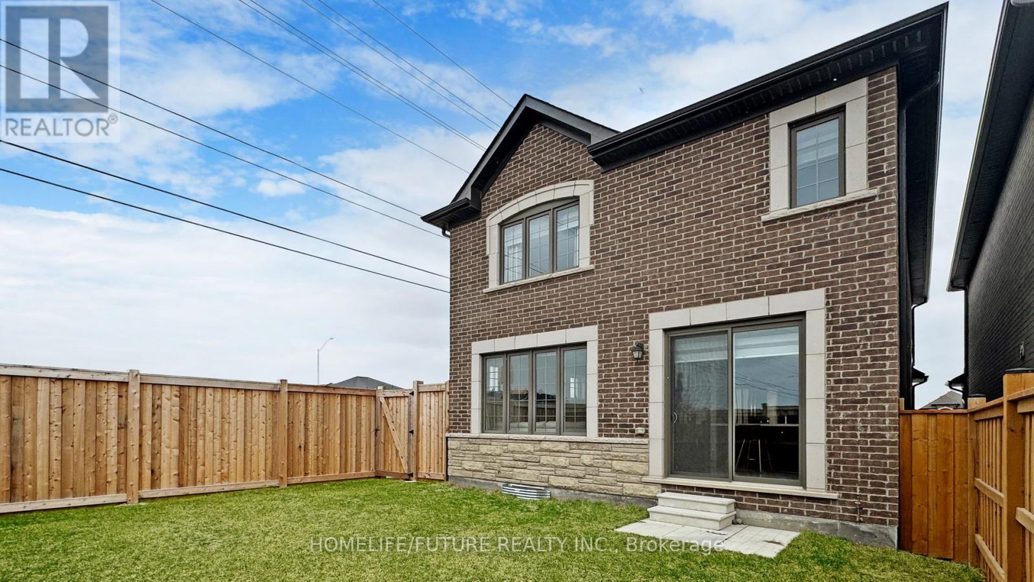5 Bedroom
4 Bathroom
2000 - 2500 sqft
Central Air Conditioning
Forced Air
$999,000
Welcome To This Stunning Fully Upgraded 4-Bedroom, 3.5-Bathroom Sherwood Model By Mattamy Homes, Located On A Premium Corner Lot With An Extended Driveway In The Highly Desirable Whitevale Community. Thoughtfully Designed For Everyday Living And Entertaining, This Home Features A Spacious Porch, Perfect For Relaxing, Smooth Ceilings, Builder-Grade Hardwood, And Upgraded Tile Throughout. The Main Floor Offers An Enclosed Den Off The Foyer Ideal For A Home Office Or Study Space Along With A Formal Dining Room And A Spacious Great Room Complete With Framing For A Wall-Mounted TV. The Modern Kitchen Is Both Stylish And Functional, Featuring Quartz Countertop/Backsplash, A Breakfast Bar For Casual Meals, And Stainless Steel Appliances, All Flowing Seamlessly Into The Open-Concept Living Space. Upstairs, You'll Find Four Well-Sized Bedrooms And Three Full Bathrooms, Including A Private Primary Suite With Walk-In Closet And A Custom-Tiled Ensuite, And A Second Bedroom With Its Own Ensuite And Designer Tile Accents Perfect For Guests Or Older Children. 200 Amp Electrical Panel, BBQ Gas Line, Larger Basement Windows, Rough In For Basement Washroom, Pot lights, Custom Blinds, & Lots Of Other Upgrades. Located In The Family-Friendly, Fast-Growing New Seaton Neighborhood, This Home Is Just Minutes From Parks, Trails, Schools, Shopping, And Major Highways, Offering A Perfect Blend Of Comfort, Convenience, And Lifestyle. (id:55499)
Property Details
|
MLS® Number
|
E12130676 |
|
Property Type
|
Single Family |
|
Community Name
|
Rural Pickering |
|
Features
|
Carpet Free |
|
Parking Space Total
|
4 |
Building
|
Bathroom Total
|
4 |
|
Bedrooms Above Ground
|
4 |
|
Bedrooms Below Ground
|
1 |
|
Bedrooms Total
|
5 |
|
Appliances
|
Blinds, Dishwasher, Dryer, Stove, Washer, Refrigerator |
|
Basement Type
|
Full |
|
Construction Style Attachment
|
Detached |
|
Cooling Type
|
Central Air Conditioning |
|
Exterior Finish
|
Brick |
|
Flooring Type
|
Hardwood, Ceramic |
|
Foundation Type
|
Unknown |
|
Half Bath Total
|
1 |
|
Heating Fuel
|
Natural Gas |
|
Heating Type
|
Forced Air |
|
Stories Total
|
2 |
|
Size Interior
|
2000 - 2500 Sqft |
|
Type
|
House |
|
Utility Water
|
Municipal Water |
Parking
Land
|
Acreage
|
No |
|
Sewer
|
Sanitary Sewer |
|
Size Depth
|
90 Ft ,3 In |
|
Size Frontage
|
34 Ft |
|
Size Irregular
|
34 X 90.3 Ft |
|
Size Total Text
|
34 X 90.3 Ft |
Rooms
| Level |
Type |
Length |
Width |
Dimensions |
|
Second Level |
Primary Bedroom |
4.94 m |
3.77 m |
4.94 m x 3.77 m |
|
Second Level |
Bedroom 2 |
3.17 m |
3.05 m |
3.17 m x 3.05 m |
|
Second Level |
Bedroom 3 |
3.47 m |
3.05 m |
3.47 m x 3.05 m |
|
Second Level |
Bedroom 4 |
3.47 m |
3.05 m |
3.47 m x 3.05 m |
|
Main Level |
Family Room |
4.88 m |
3.69 m |
4.88 m x 3.69 m |
|
Main Level |
Kitchen |
4.88 m |
2.8 m |
4.88 m x 2.8 m |
|
Main Level |
Dining Room |
3.41 m |
3.05 m |
3.41 m x 3.05 m |
|
Main Level |
Foyer |
|
|
Measurements not available |
|
Main Level |
Den |
2.74 m |
2.07 m |
2.74 m x 2.07 m |
https://www.realtor.ca/real-estate/28273881/3116-willowridge-path-pickering-rural-pickering

