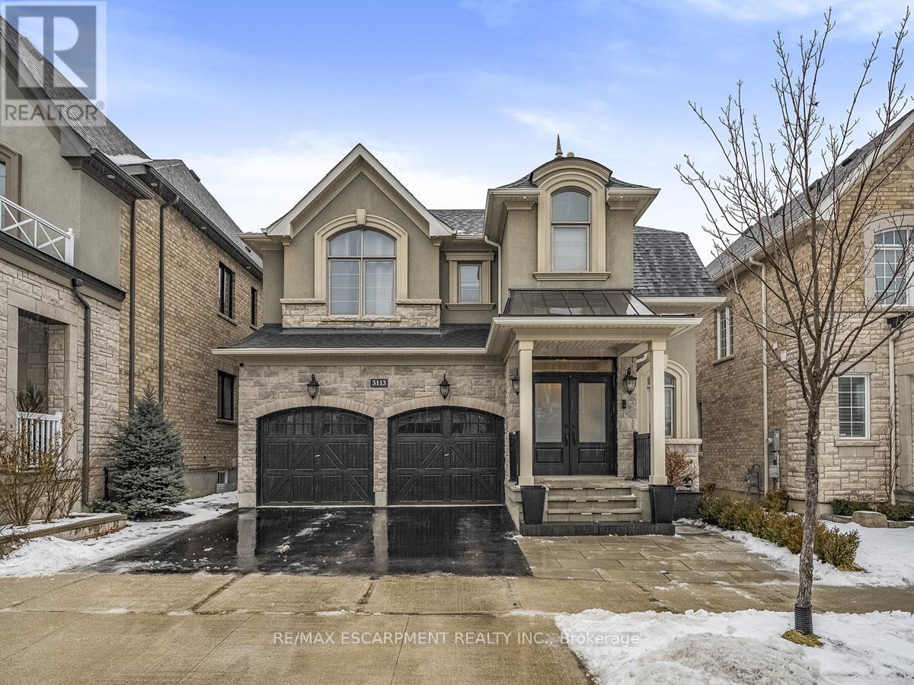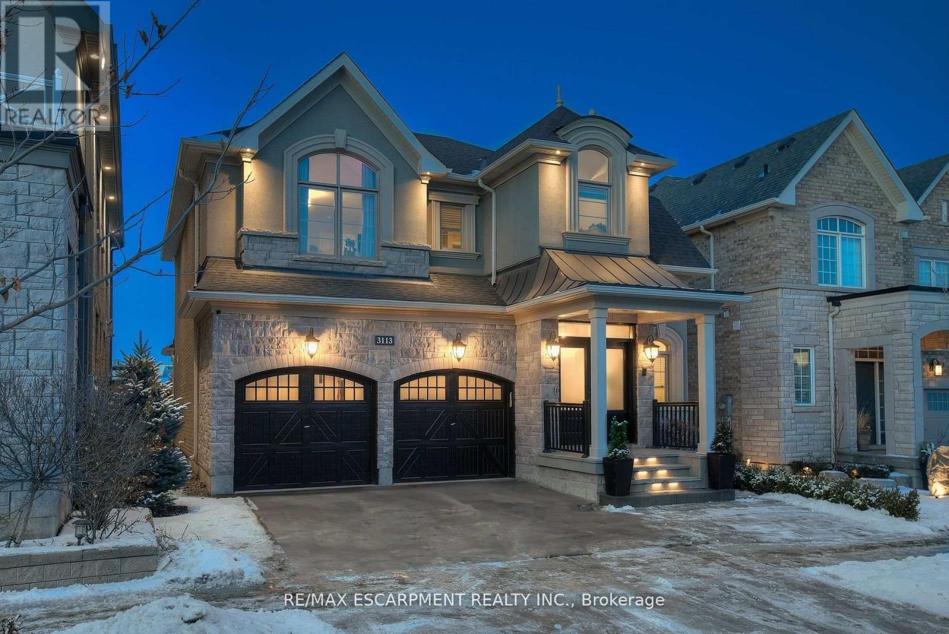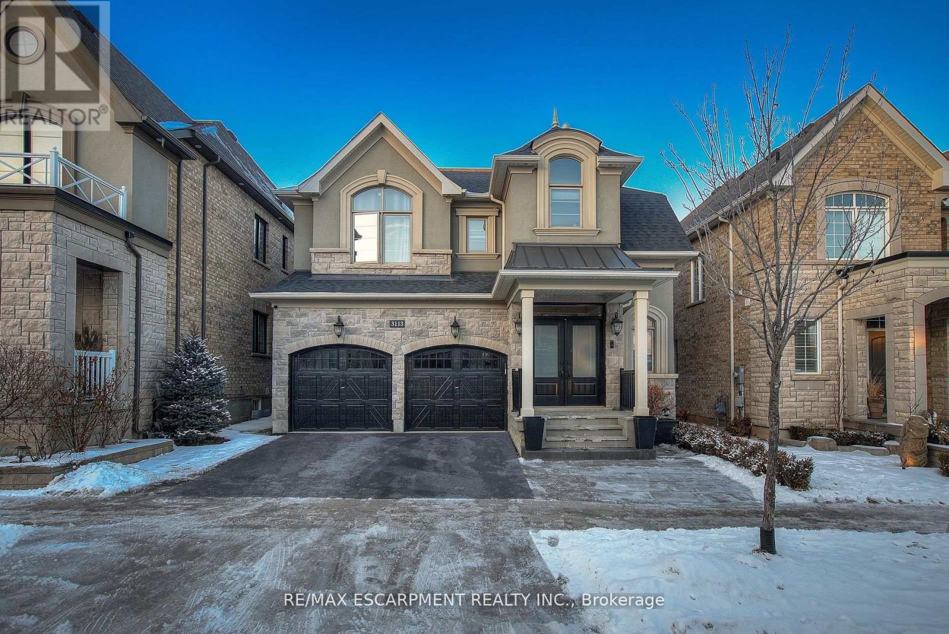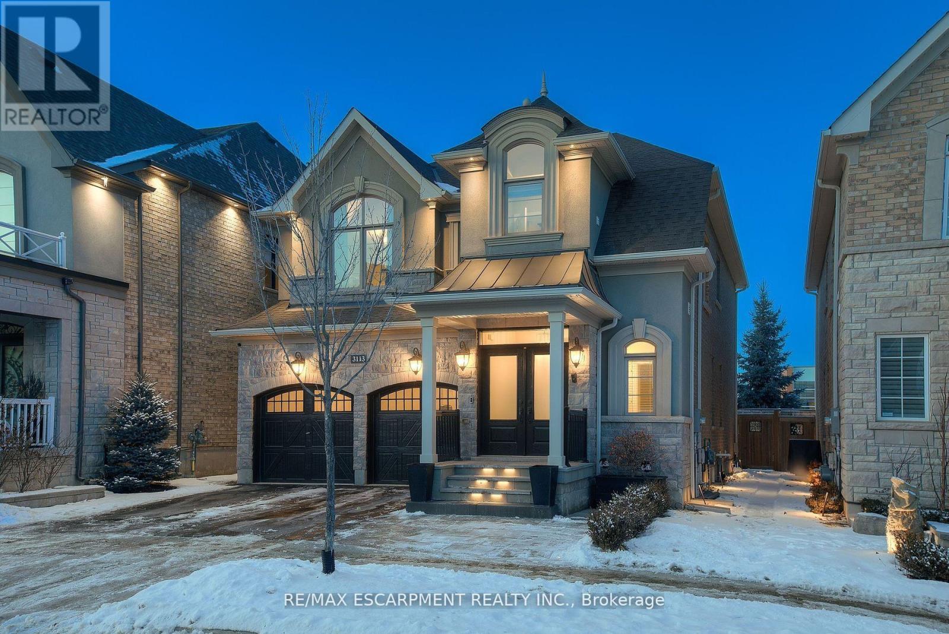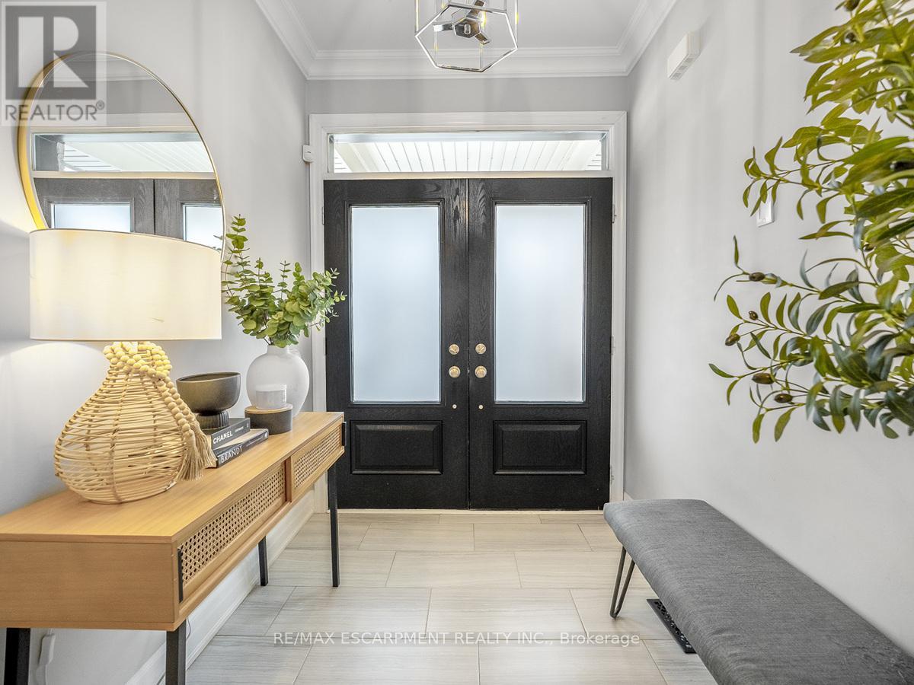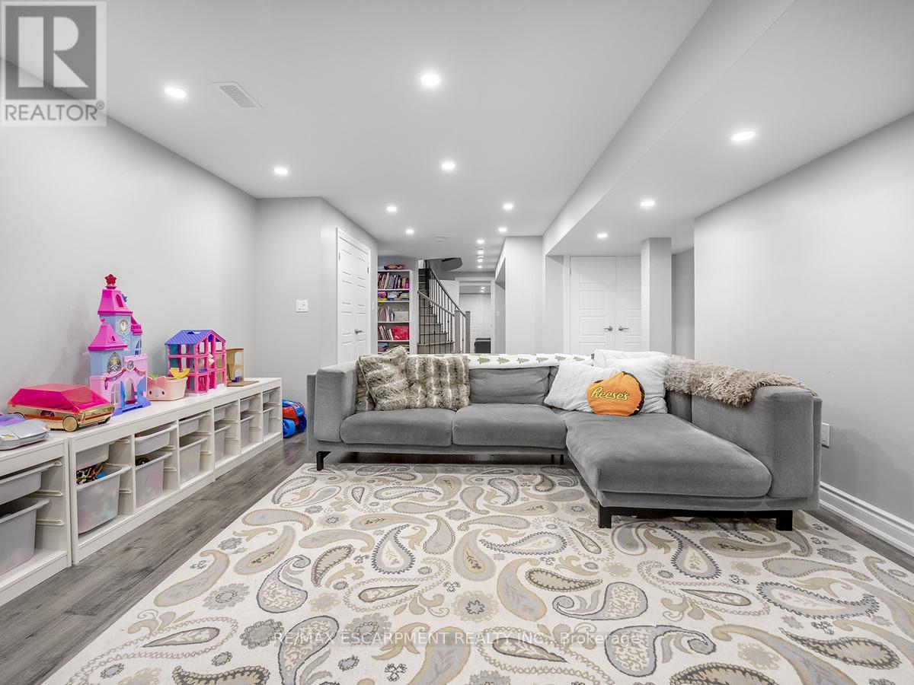6 Bedroom
4 Bathroom
2500 - 3000 sqft
Fireplace
Central Air Conditioning
Forced Air
$1,799,000
Nestled In The Sought-after Community Of Glenorchy In Oakville, This Stunning 4+2 Bedroom, 4-Bathroom Home Offers The Perfect Blend Of Style And Functionality With Over 4,000 SQ FT Of Living Space. The Main Floor Showcases Elegant Engineered Hardwood And Tile Flooring, Creating A Seamless Flow Throughout The Living And Dining Spaces. A Modern Kitchen With Sleek Marble Countertops Adds A Touch Of Luxury, Making It The Perfect Place To Entertain. A Spacious Family Room With A Cozy Fireplace, And Potlights Throughout, Creating A Warm And Inviting Ambiance. The Second Floor Features A Mix Of Engineered Hardwood And Plush Carpet, With A Luxurious Master Bedroom Complete With A Private Ensuite. The Fully Finished Basement Is An Added Bonus, Complete With A Large Recreation Room, An Additional Bedroom, And A Full Bath ideal For Guests Or Extended Family. This Home Is A Must-see For Those Seeking Contemporary Finishes In A Prime Oakville Location! (id:55499)
Open House
This property has open houses!
Starts at:
2:00 pm
Ends at:
4:00 pm
Property Details
|
MLS® Number
|
W12089255 |
|
Property Type
|
Single Family |
|
Community Name
|
1008 - GO Glenorchy |
|
Parking Space Total
|
4 |
Building
|
Bathroom Total
|
4 |
|
Bedrooms Above Ground
|
4 |
|
Bedrooms Below Ground
|
2 |
|
Bedrooms Total
|
6 |
|
Appliances
|
Dishwasher, Dryer, Stove, Washer, Refrigerator |
|
Basement Development
|
Finished |
|
Basement Type
|
Full (finished) |
|
Construction Style Attachment
|
Detached |
|
Cooling Type
|
Central Air Conditioning |
|
Exterior Finish
|
Brick |
|
Fireplace Present
|
Yes |
|
Flooring Type
|
Hardwood |
|
Foundation Type
|
Concrete |
|
Half Bath Total
|
1 |
|
Heating Fuel
|
Natural Gas |
|
Heating Type
|
Forced Air |
|
Stories Total
|
2 |
|
Size Interior
|
2500 - 3000 Sqft |
|
Type
|
House |
|
Utility Water
|
Municipal Water |
Parking
Land
|
Acreage
|
No |
|
Sewer
|
Sanitary Sewer |
|
Size Depth
|
90 Ft |
|
Size Frontage
|
38 Ft ,1 In |
|
Size Irregular
|
38.1 X 90 Ft |
|
Size Total Text
|
38.1 X 90 Ft |
Rooms
| Level |
Type |
Length |
Width |
Dimensions |
|
Second Level |
Primary Bedroom |
4.75 m |
4.27 m |
4.75 m x 4.27 m |
|
Second Level |
Bedroom 2 |
3.96 m |
3.05 m |
3.96 m x 3.05 m |
|
Second Level |
Bedroom 3 |
4 m |
3.66 m |
4 m x 3.66 m |
|
Second Level |
Bedroom 4 |
3.41 m |
3.05 m |
3.41 m x 3.05 m |
|
Basement |
Recreational, Games Room |
4.72 m |
3.96 m |
4.72 m x 3.96 m |
|
Basement |
Bedroom |
4.57 m |
4.42 m |
4.57 m x 4.42 m |
|
Basement |
Den |
3.05 m |
2.74 m |
3.05 m x 2.74 m |
|
Main Level |
Kitchen |
6.4 m |
4.2 m |
6.4 m x 4.2 m |
|
Main Level |
Dining Room |
4.27 m |
3.5 m |
4.27 m x 3.5 m |
|
Main Level |
Family Room |
5.18 m |
4.27 m |
5.18 m x 4.27 m |
https://www.realtor.ca/real-estate/28182506/3113-sunflower-drive-oakville-1008-go-glenorchy-1008-go-glenorchy

