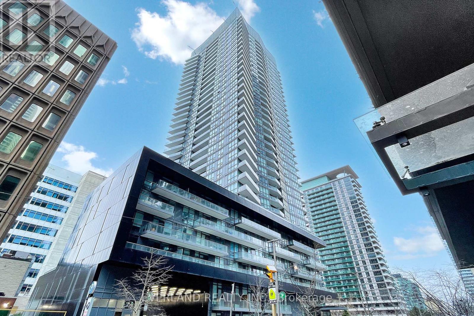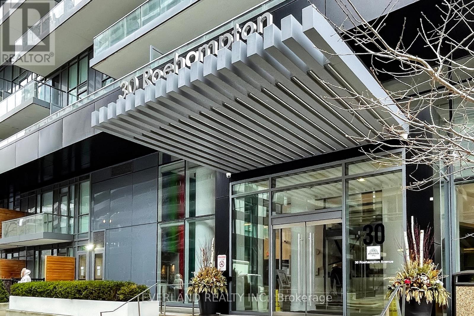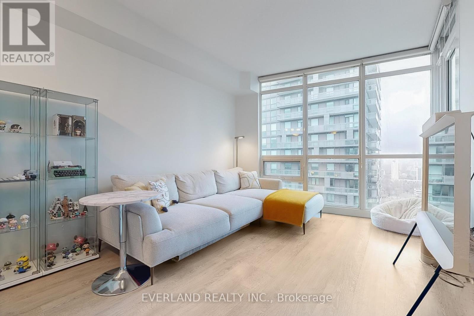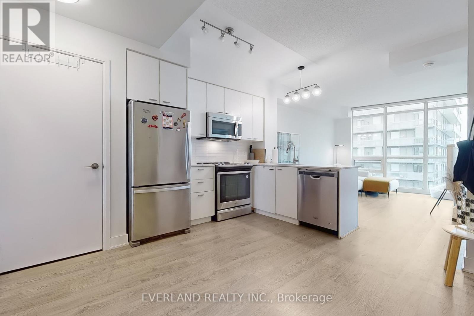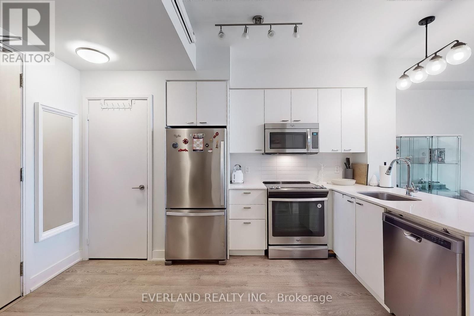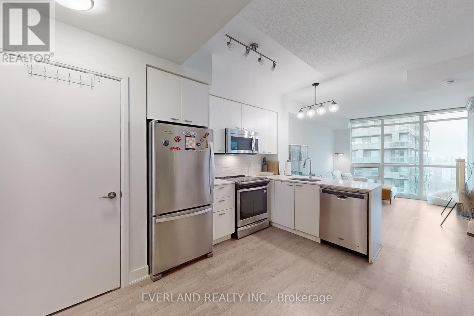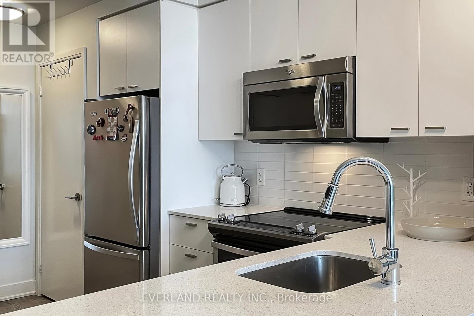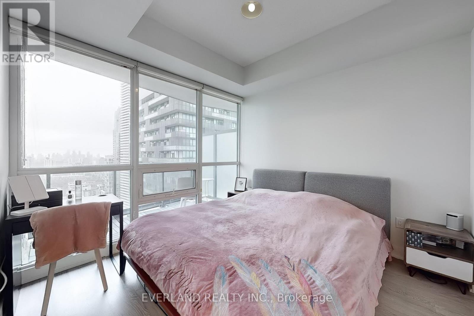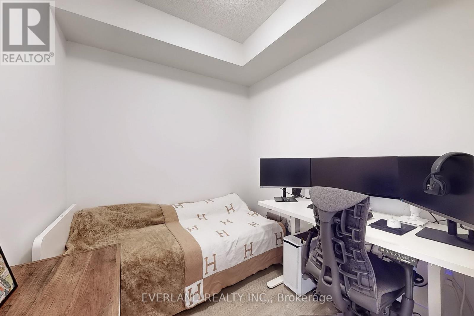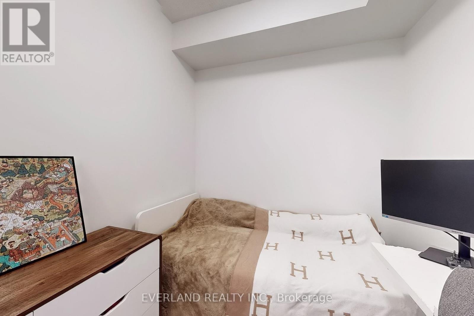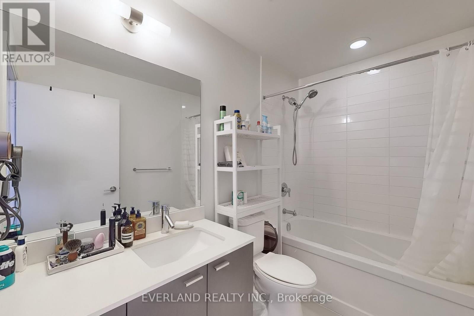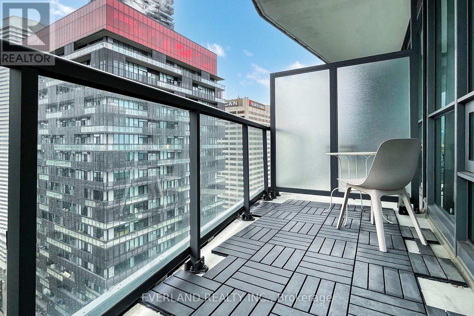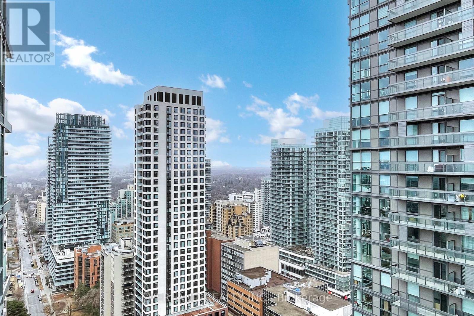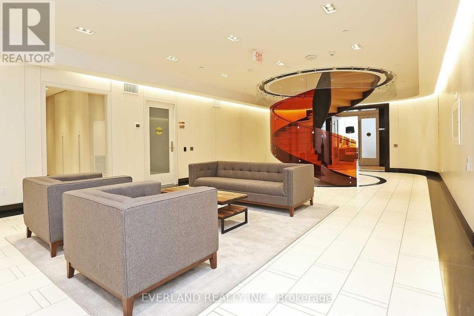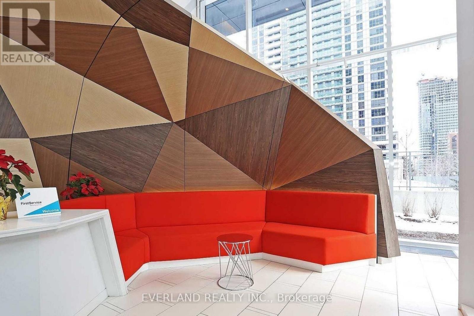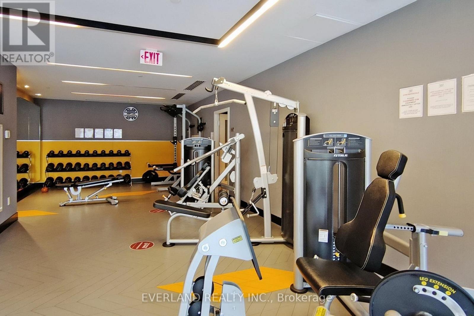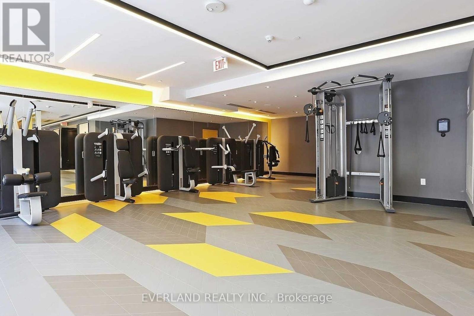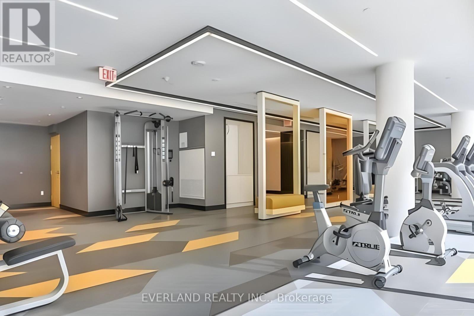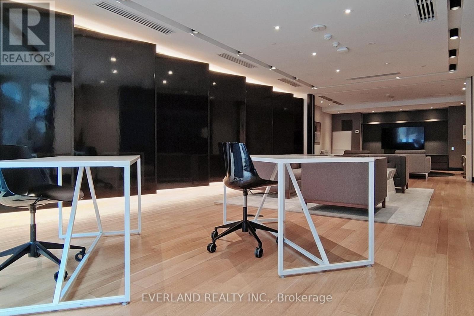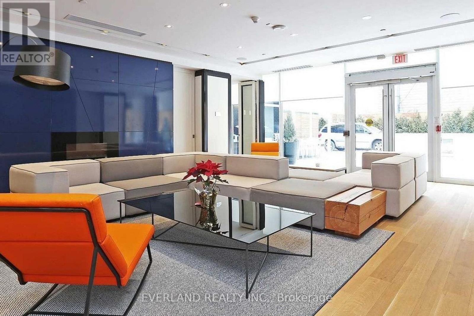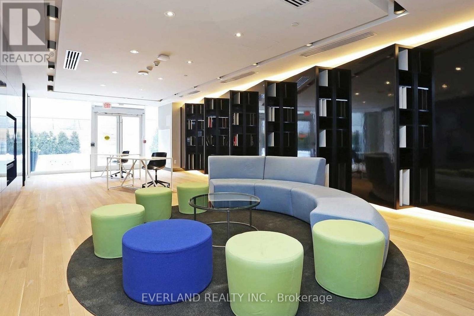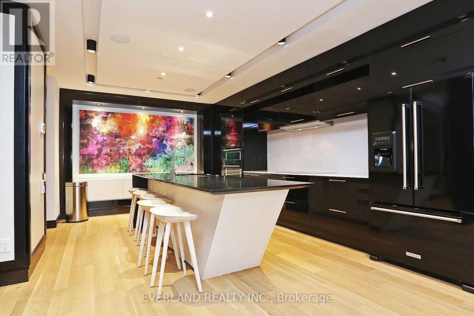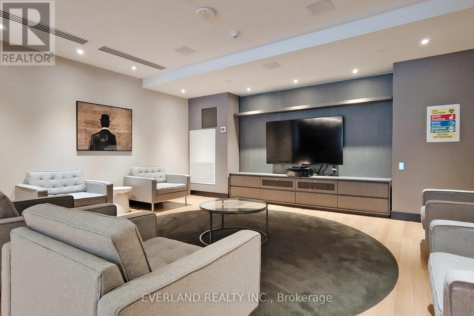3111 - 30 Roehampton Avenue Toronto (Mount Pleasant West), Ontario M4P 1R2
2 Bedroom
1 Bathroom
600 - 699 sqft
Central Air Conditioning
Forced Air
$763,000Maintenance, Common Area Maintenance, Heat, Insurance, Parking
$620.75 Monthly
Maintenance, Common Area Maintenance, Heat, Insurance, Parking
$620.75 MonthlyWelcome to Minto's 30 Roehampton, Perfectly Located In The Heart Of Yonge & Eglinton, Bright & Spacious 1 Bedroom + Den South Facing Unit On The 31th Floor With Gorgeous Views Of The City. The Unit Features An Functional Layout W/ Laminate Flooring Throughout, 9' Ceilings, Floor To Ceiling Windows, Modern Kitchen with Stainless Steel Appliances, Separate Den For Home Office or Convert to 2nd Bedroom, Excellent Building With 24 Hours Concierge, Visitor Parking and Fantastic Amenities, Prime Yonge/Eglinton Location, Steps To Subway/Ttc, Yonge Street, Groceries, Library And Restaurants. (id:55499)
Property Details
| MLS® Number | C12054502 |
| Property Type | Single Family |
| Neigbourhood | Don Valley West |
| Community Name | Mount Pleasant West |
| Amenities Near By | Park, Place Of Worship, Public Transit, Schools |
| Community Features | Pet Restrictions |
| Features | Balcony, Carpet Free, In Suite Laundry |
| Parking Space Total | 1 |
| View Type | View |
Building
| Bathroom Total | 1 |
| Bedrooms Above Ground | 1 |
| Bedrooms Below Ground | 1 |
| Bedrooms Total | 2 |
| Amenities | Security/concierge, Exercise Centre, Party Room, Storage - Locker |
| Appliances | Dishwasher, Dryer, Microwave, Range, Stove, Washer, Window Coverings, Refrigerator |
| Cooling Type | Central Air Conditioning |
| Exterior Finish | Concrete |
| Flooring Type | Laminate |
| Heating Fuel | Natural Gas |
| Heating Type | Forced Air |
| Size Interior | 600 - 699 Sqft |
| Type | Apartment |
Parking
| Underground | |
| Garage |
Land
| Acreage | No |
| Land Amenities | Park, Place Of Worship, Public Transit, Schools |
Rooms
| Level | Type | Length | Width | Dimensions |
|---|---|---|---|---|
| Flat | Living Room | 3.35 m | 4.72 m | 3.35 m x 4.72 m |
| Flat | Dining Room | 3.35 m | 4.72 m | 3.35 m x 4.72 m |
| Flat | Kitchen | 3.66 m | 2.74 m | 3.66 m x 2.74 m |
| Flat | Primary Bedroom | 3.05 m | 3.05 m | 3.05 m x 3.05 m |
| Flat | Den | 2.47 m | 2.36 m | 2.47 m x 2.36 m |
Interested?
Contact us for more information

