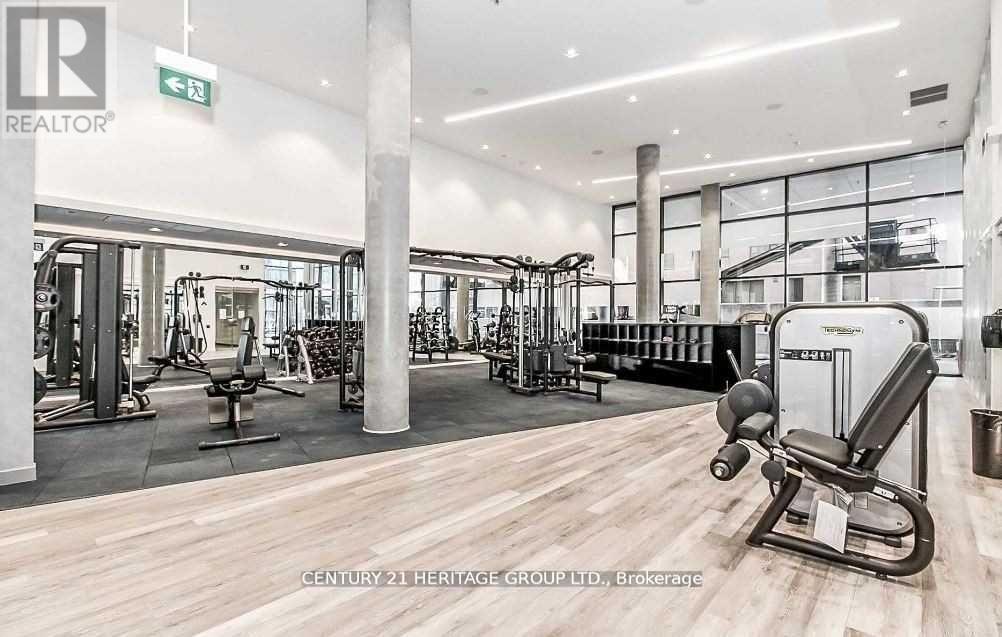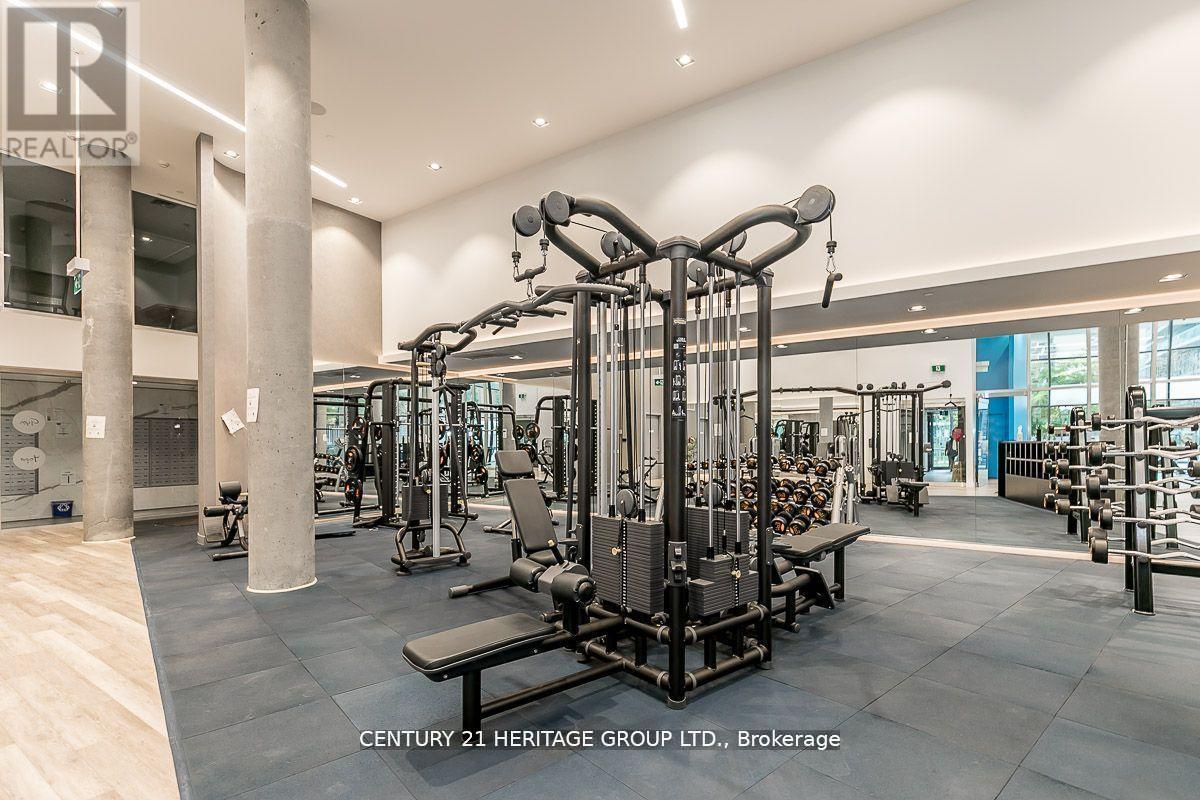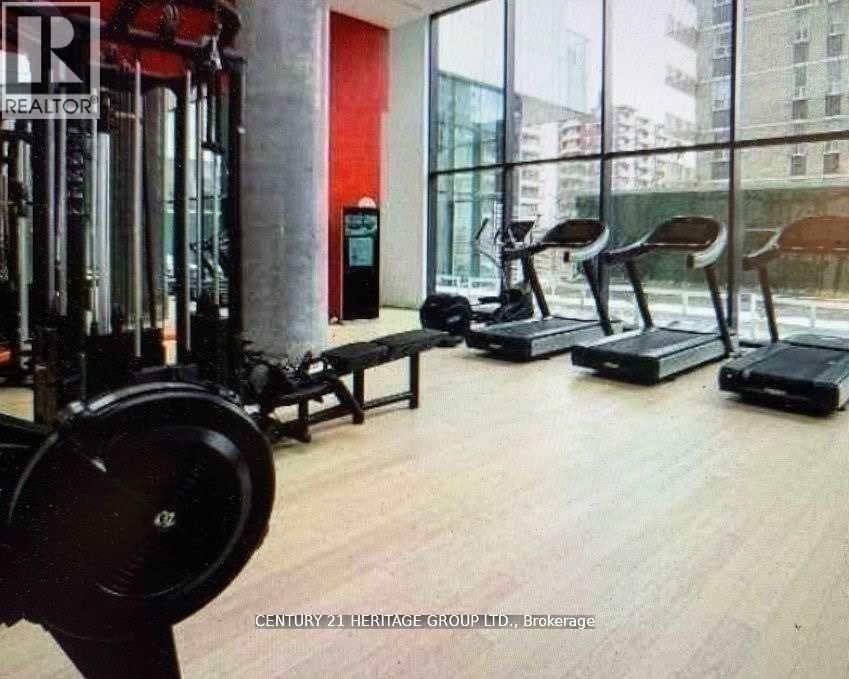3111 - 161 Roehampton Avenue Toronto (Mount Pleasant West), Ontario M4P 0C8
2 Bedroom
2 Bathroom
600 - 699 sqft
Central Air Conditioning
$649,999Maintenance, Common Area Maintenance, Insurance
$468.15 Monthly
Maintenance, Common Area Maintenance, Insurance
$468.15 MonthlySuperb 1+1 At Yonge & Eglinton that could be used as a 2 bedroom. Builder Upgraded Countertop & Backsplash. Added Led Pot Lights On Dimmers, Custom Built Kitchen Island On Rollers, High End Custom Paint Job. Extremely Clean. Den Large Enough To Be A Bedroom. Amazing Westerly Views. Close To TTC, Restaurants, Shops And Entertainments. Don't Forget The Upcoming Lrt. This Amazing Condo Is In The Heart Of The City. Building Offers Incredible Amenities Incl An Outdoor Pool, Gym, Spa & Business Centre. **EXTRAS** This condo shows like new. (id:55499)
Property Details
| MLS® Number | C12062331 |
| Property Type | Single Family |
| Neigbourhood | Don Valley West |
| Community Name | Mount Pleasant West |
| Amenities Near By | Park, Public Transit, Schools |
| Community Features | Pet Restrictions |
| Features | Balcony |
| View Type | View |
Building
| Bathroom Total | 2 |
| Bedrooms Above Ground | 1 |
| Bedrooms Below Ground | 1 |
| Bedrooms Total | 2 |
| Amenities | Security/concierge, Exercise Centre, Party Room, Visitor Parking, Storage - Locker |
| Appliances | Cooktop, Dishwasher, Dryer, Oven, Washer, Window Coverings, Refrigerator |
| Cooling Type | Central Air Conditioning |
| Exterior Finish | Concrete |
| Flooring Type | Hardwood |
| Size Interior | 600 - 699 Sqft |
| Type | Apartment |
Parking
| Garage |
Land
| Acreage | No |
| Land Amenities | Park, Public Transit, Schools |
Rooms
| Level | Type | Length | Width | Dimensions |
|---|---|---|---|---|
| Flat | Living Room | 6.05 m | 3.23 m | 6.05 m x 3.23 m |
| Flat | Dining Room | 6.05 m | 3.23 m | 6.05 m x 3.23 m |
| Flat | Primary Bedroom | 2.95 m | 2.69 m | 2.95 m x 2.69 m |
| Flat | Den | 2.54 m | 2.16 m | 2.54 m x 2.16 m |
Interested?
Contact us for more information
























