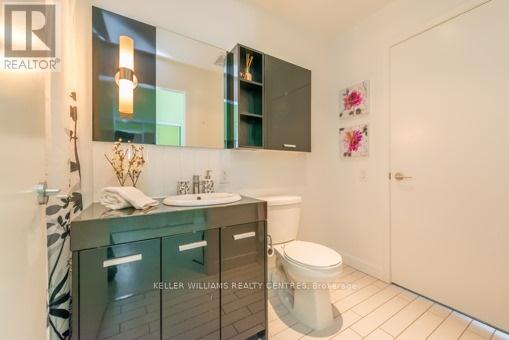2 Bedroom
1 Bathroom
600 - 699 sqft
Central Air Conditioning
Forced Air
$2,500 Monthly
Luxury 1 Bedroom + Den, With Unobstructed East View And Walk Out Balcony On Upper Floor, High Ceiling Approx. 660Sf &Balcony.Easy Highway Access To 401/404, Fairview Mall, Leslie Subway Station & Go Station Walking Distance, Ikea, Indoor Pool,Basketball/Badminton Crt, Gym, Theatre, Party Room. 24 Hrs Concierge. (id:55499)
Property Details
|
MLS® Number
|
C12083638 |
|
Property Type
|
Single Family |
|
Community Name
|
Bayview Village |
|
Amenities Near By
|
Hospital, Park, Public Transit |
|
Community Features
|
Pet Restrictions |
|
Features
|
Balcony |
|
Parking Space Total
|
1 |
Building
|
Bathroom Total
|
1 |
|
Bedrooms Above Ground
|
1 |
|
Bedrooms Below Ground
|
1 |
|
Bedrooms Total
|
2 |
|
Amenities
|
Security/concierge, Exercise Centre |
|
Appliances
|
Dishwasher, Dryer, Hood Fan, Stove, Washer, Refrigerator |
|
Cooling Type
|
Central Air Conditioning |
|
Exterior Finish
|
Concrete |
|
Flooring Type
|
Laminate, Carpeted |
|
Heating Fuel
|
Natural Gas |
|
Heating Type
|
Forced Air |
|
Size Interior
|
600 - 699 Sqft |
|
Type
|
Apartment |
Parking
Land
|
Acreage
|
No |
|
Land Amenities
|
Hospital, Park, Public Transit |
Rooms
| Level |
Type |
Length |
Width |
Dimensions |
|
Ground Level |
Living Room |
3.63 m |
3.2 m |
3.63 m x 3.2 m |
|
Ground Level |
Dining Room |
3.63 m |
3.2 m |
3.63 m x 3.2 m |
|
Ground Level |
Kitchen |
3.63 m |
2.42 m |
3.63 m x 2.42 m |
|
Ground Level |
Primary Bedroom |
4.85 m |
2.58 m |
4.85 m x 2.58 m |
|
Ground Level |
Den |
1.52 m |
1.67 m |
1.52 m x 1.67 m |
https://www.realtor.ca/real-estate/28169476/3110-29-singer-court-toronto-bayview-village-bayview-village














