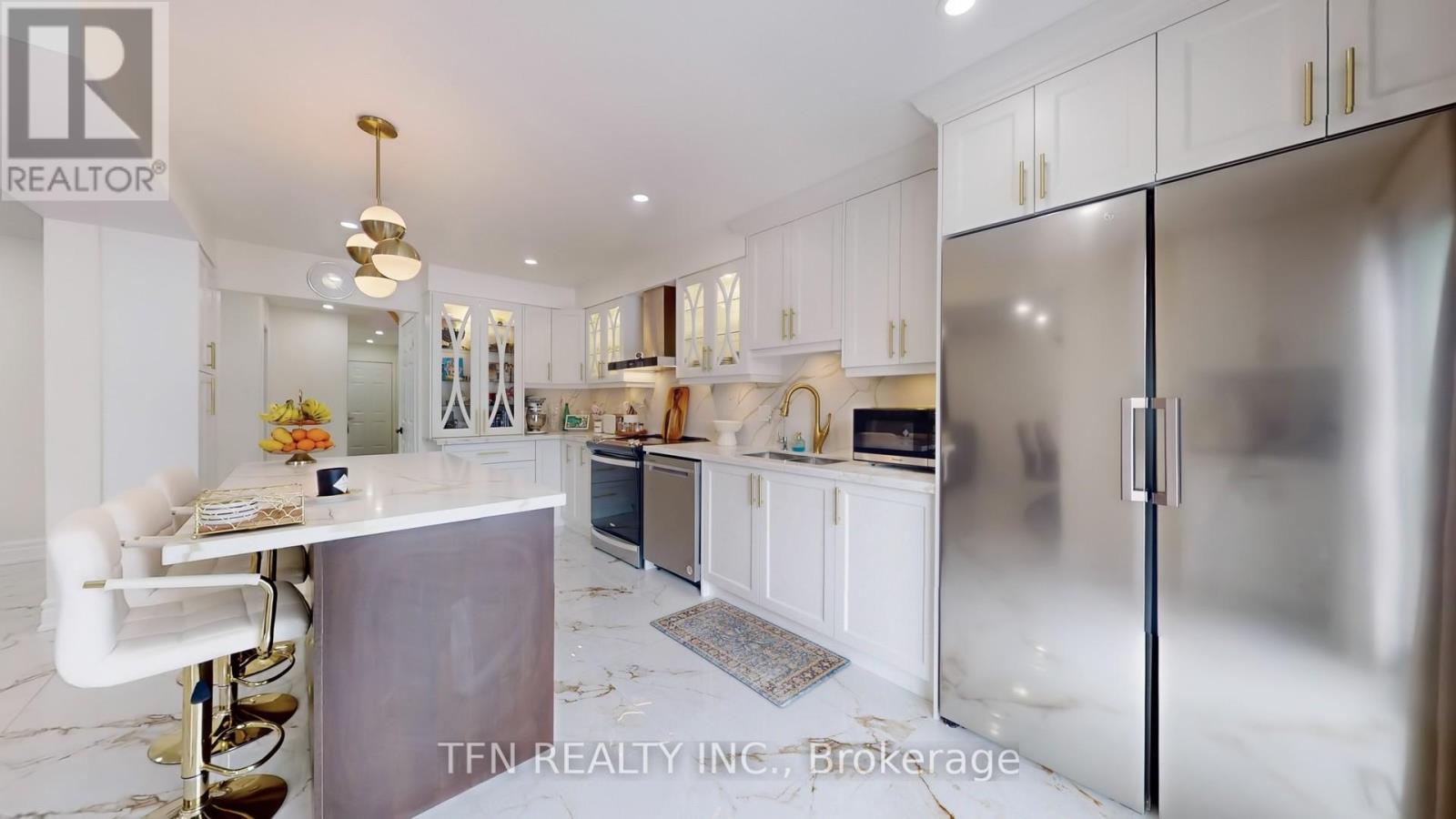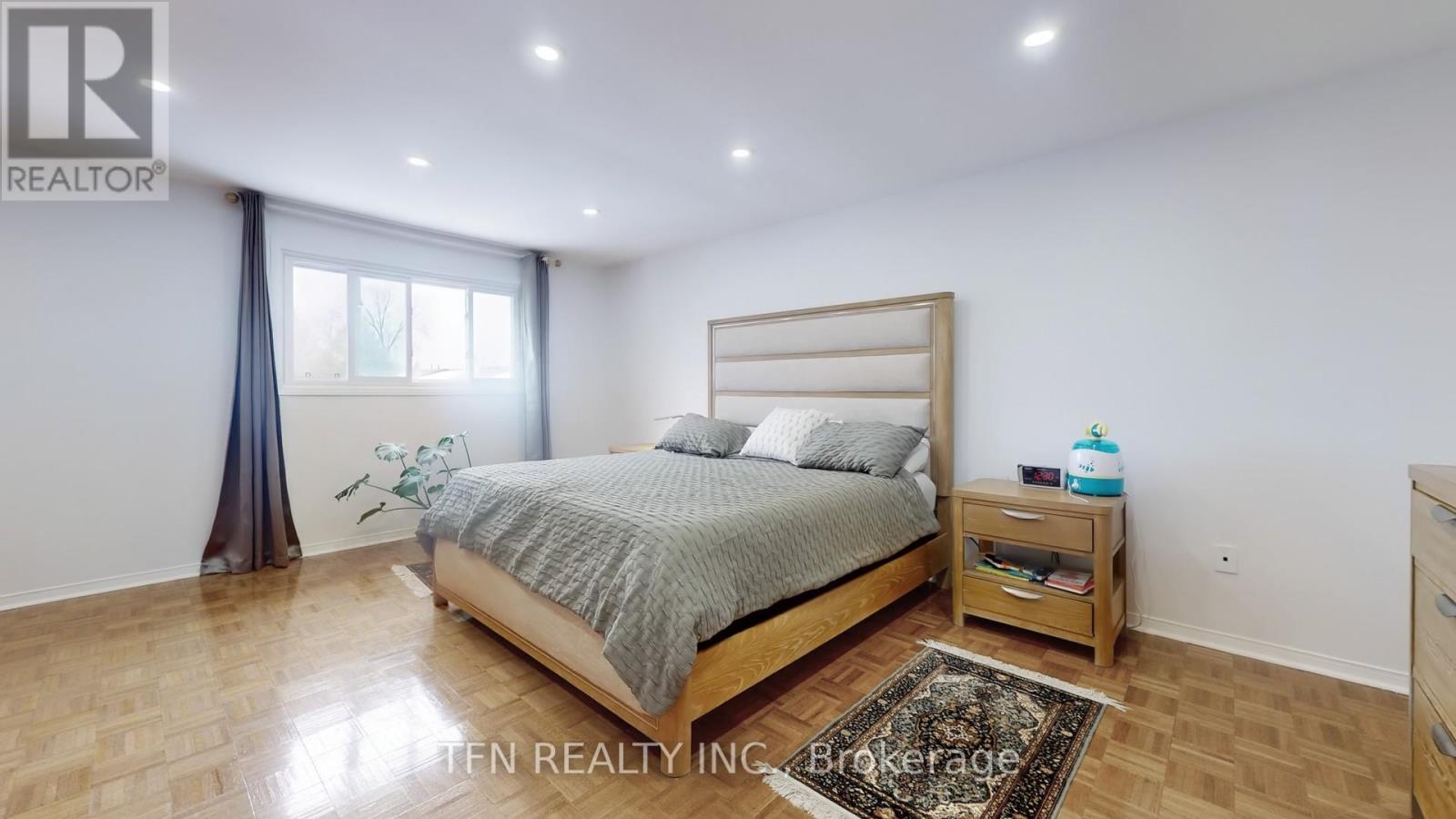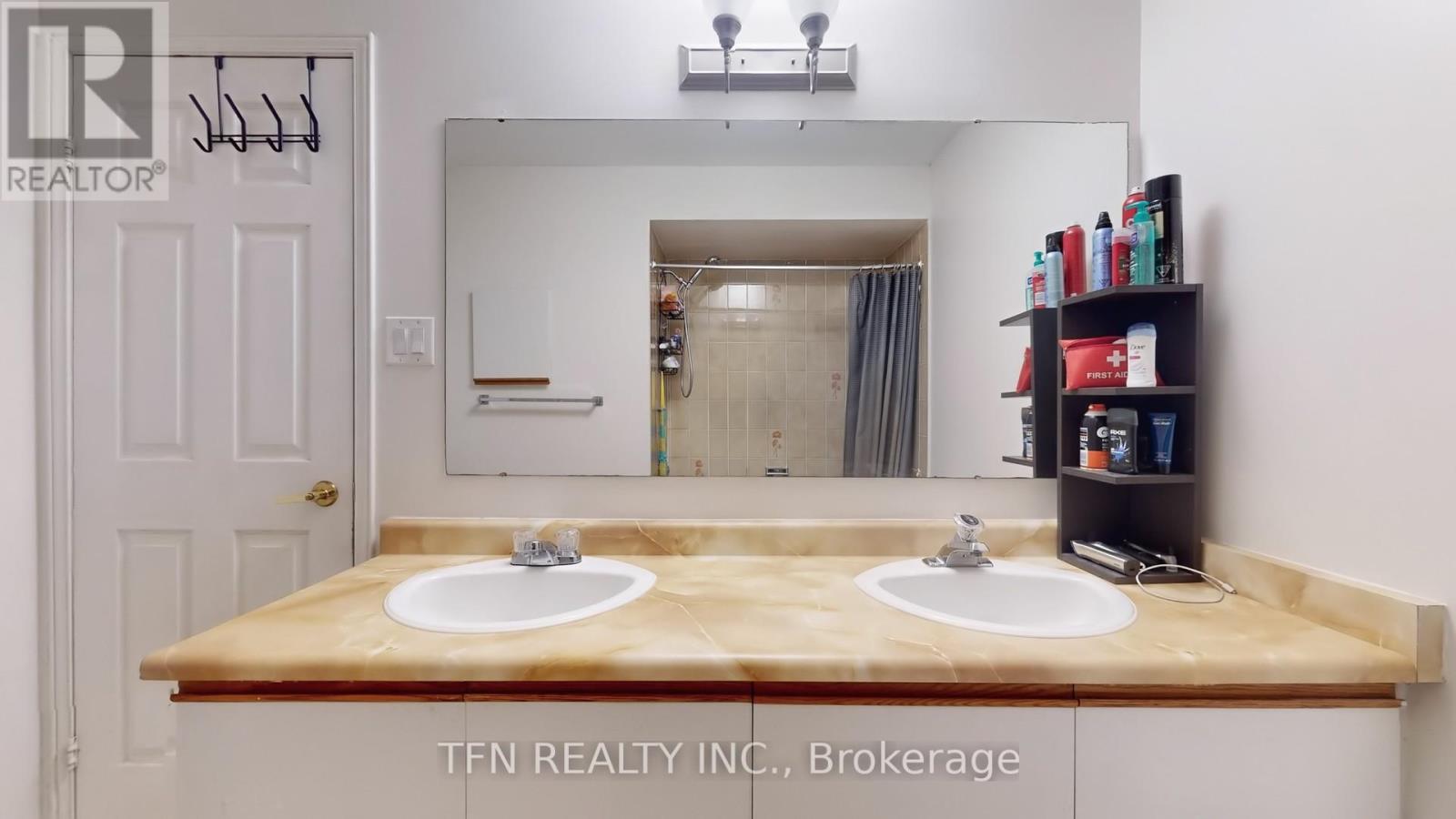7 Bedroom
4 Bathroom
2000 - 2500 sqft
Fireplace
Central Air Conditioning
Forced Air
$1,530,000
Welcome to this beautifully updated 4-bedroom 3.5-bathroom detached home in a sought-after community! Located steps from a top-rated Louis Honore Frechette French immersion school, scenic parks, and all essential amenities, this home is perfect for families and investors alike. This house features newly renovated kitchen with sleek cabinets, a breakfast bar, a quartz countertop and SS appliances. Finished 3-bedroom basement apartment with separate entrance ideal for potential income or in-law suite. Skylight, pot lights throughout. Currently family room is used as an office. Walk to schools, parks, shopping, places of worship, and public transit. Don't miss this rare opportunity to own a beautiful home in one of the most desirable neighborhoods! (id:55499)
Property Details
|
MLS® Number
|
N12100924 |
|
Property Type
|
Single Family |
|
Community Name
|
Lakeview Estates |
|
Amenities Near By
|
Public Transit, Schools, Park, Place Of Worship |
|
Community Features
|
School Bus |
|
Parking Space Total
|
6 |
Building
|
Bathroom Total
|
4 |
|
Bedrooms Above Ground
|
4 |
|
Bedrooms Below Ground
|
3 |
|
Bedrooms Total
|
7 |
|
Amenities
|
Fireplace(s) |
|
Appliances
|
Water Purifier, Dishwasher, Dryer, Stove, Washer, Window Coverings, Two Refrigerators |
|
Basement Features
|
Apartment In Basement, Separate Entrance |
|
Basement Type
|
N/a |
|
Construction Style Attachment
|
Detached |
|
Cooling Type
|
Central Air Conditioning |
|
Exterior Finish
|
Brick |
|
Fireplace Present
|
Yes |
|
Fireplace Total
|
1 |
|
Flooring Type
|
Ceramic, Laminate, Parquet |
|
Foundation Type
|
Unknown |
|
Half Bath Total
|
1 |
|
Heating Fuel
|
Natural Gas |
|
Heating Type
|
Forced Air |
|
Stories Total
|
2 |
|
Size Interior
|
2000 - 2500 Sqft |
|
Type
|
House |
|
Utility Water
|
Municipal Water |
Parking
Land
|
Acreage
|
No |
|
Land Amenities
|
Public Transit, Schools, Park, Place Of Worship |
|
Sewer
|
Sanitary Sewer |
|
Size Depth
|
103 Ft ,6 In |
|
Size Frontage
|
30 Ft ,1 In |
|
Size Irregular
|
30.1 X 103.5 Ft |
|
Size Total Text
|
30.1 X 103.5 Ft |
Rooms
| Level |
Type |
Length |
Width |
Dimensions |
|
Second Level |
Primary Bedroom |
5.5 m |
4.1 m |
5.5 m x 4.1 m |
|
Second Level |
Bedroom 2 |
3.5 m |
3.2 m |
3.5 m x 3.2 m |
|
Second Level |
Bedroom 3 |
4.1 m |
4.3 m |
4.1 m x 4.3 m |
|
Second Level |
Bedroom 4 |
4.1 m |
2.7 m |
4.1 m x 2.7 m |
|
Basement |
Bedroom |
|
|
Measurements not available |
|
Basement |
Bedroom 5 |
|
|
Measurements not available |
|
Basement |
Bedroom |
|
|
Measurements not available |
|
Main Level |
Living Room |
3.7 m |
3.7 m |
3.7 m x 3.7 m |
|
Main Level |
Dining Room |
3.4 m |
3.7 m |
3.4 m x 3.7 m |
|
Main Level |
Family Room |
4.2 m |
3.5 m |
4.2 m x 3.5 m |
|
Main Level |
Kitchen |
5.8 m |
3.4 m |
5.8 m x 3.4 m |
https://www.realtor.ca/real-estate/28207971/311-conley-street-vaughan-lakeview-estates-lakeview-estates




























