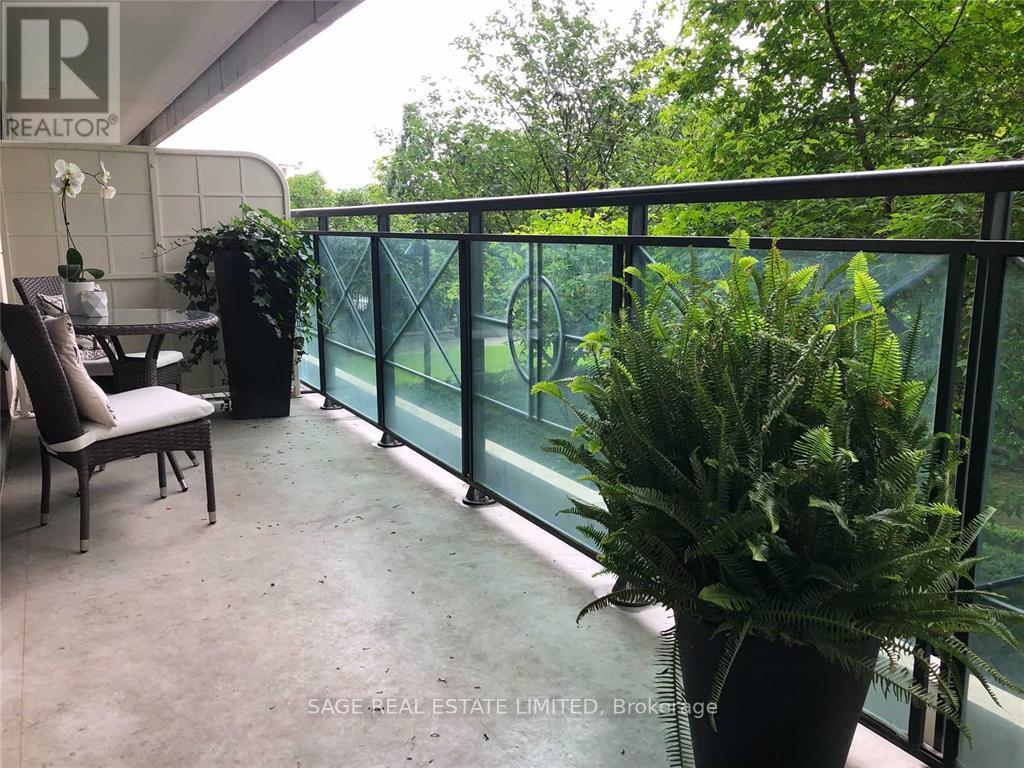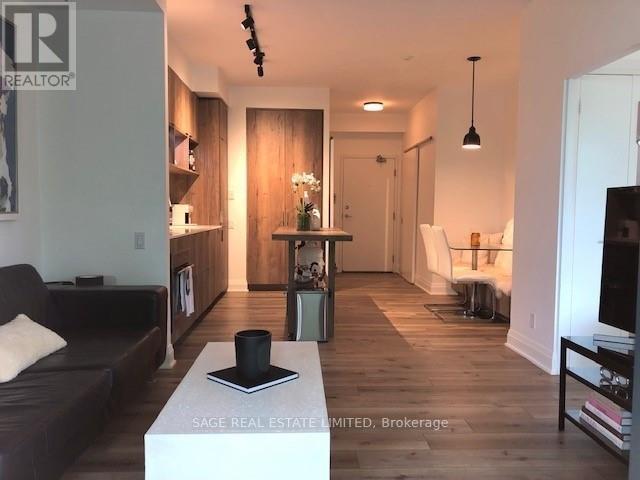1 Bedroom
1 Bathroom
600 - 699 sqft
Central Air Conditioning
Forced Air
$3,400 Monthly
Welcome to your serene garden-view retreat in the prestigious Thornwood One. Nestled in coveted Scrivener Square, this beautifully renovated one-bedroom suite offers sophisticated charm and smart functionality. Hardwood floors flow throughout the open layout, where French doors lead to a lush 136 sqft balcony with peaceful courtyard views -perfect for morning coffee or evening wind-downs. The upgraded kitchen features a generous centre island, oversized pantry, and clever built-in dining banquette with hidden storage. The spacious primary bedroom boasts a custom walk-in closet and a spa-like ensuite with separate soaker tub and shower. Thoughtful extras include a full laundry room with additional cabinetry and one underground parking spot. This is refined Summerhill living at its best. Enjoy premium concierge service, five-star amenities, and an unbeatable location just steps to the Summerhill subway, the city's finest LCBO, gourmet dining, boutique shops, tennis courts, and parks. Commute downtown in 10 minutes or simply stroll and savour the neighbourhood. Quiet, convenient, and effortlessly elegant -this is the one! (id:55499)
Property Details
|
MLS® Number
|
C12202763 |
|
Property Type
|
Single Family |
|
Community Name
|
Rosedale-Moore Park |
|
Amenities Near By
|
Hospital, Park, Public Transit |
|
Community Features
|
Pet Restrictions |
|
Features
|
Wooded Area, Balcony |
|
Parking Space Total
|
1 |
Building
|
Bathroom Total
|
1 |
|
Bedrooms Above Ground
|
1 |
|
Bedrooms Total
|
1 |
|
Amenities
|
Security/concierge, Exercise Centre, Party Room, Visitor Parking |
|
Appliances
|
Cooktop, Dishwasher, Dryer, Oven, Washer, Refrigerator |
|
Cooling Type
|
Central Air Conditioning |
|
Exterior Finish
|
Stone |
|
Flooring Type
|
Hardwood |
|
Heating Fuel
|
Natural Gas |
|
Heating Type
|
Forced Air |
|
Size Interior
|
600 - 699 Sqft |
|
Type
|
Apartment |
Parking
Land
|
Acreage
|
No |
|
Land Amenities
|
Hospital, Park, Public Transit |
Rooms
| Level |
Type |
Length |
Width |
Dimensions |
|
Main Level |
Living Room |
3.54 m |
3.46 m |
3.54 m x 3.46 m |
|
Main Level |
Dining Room |
4.45 m |
3.41 m |
4.45 m x 3.41 m |
|
Main Level |
Kitchen |
4.45 m |
3.41 m |
4.45 m x 3.41 m |
|
Main Level |
Primary Bedroom |
3.34 m |
2.68 m |
3.34 m x 2.68 m |
|
Main Level |
Laundry Room |
6.52 m |
2 m |
6.52 m x 2 m |
https://www.realtor.ca/real-estate/28430143/311-20-scrivener-square-toronto-rosedale-moore-park-rosedale-moore-park
























