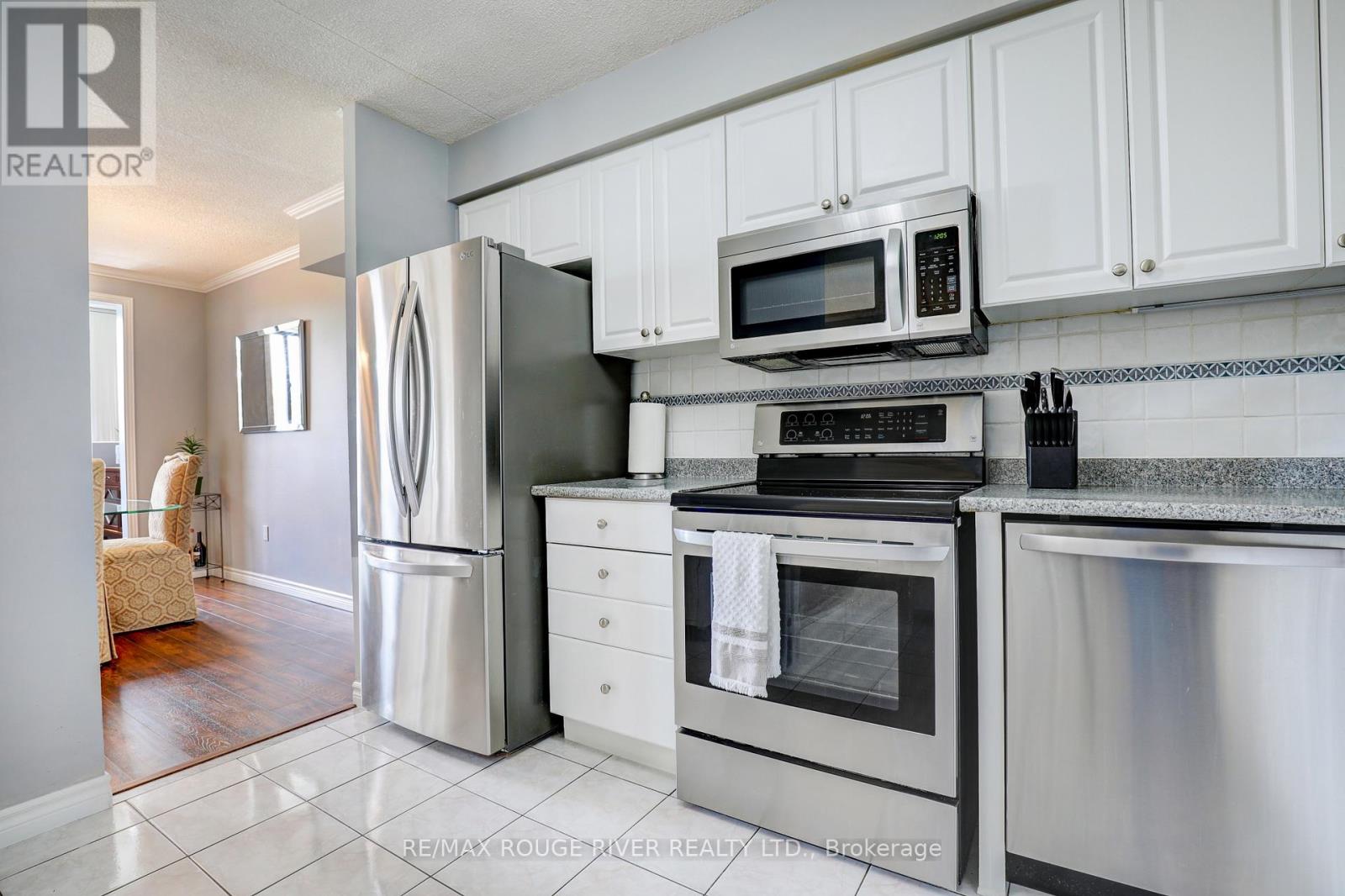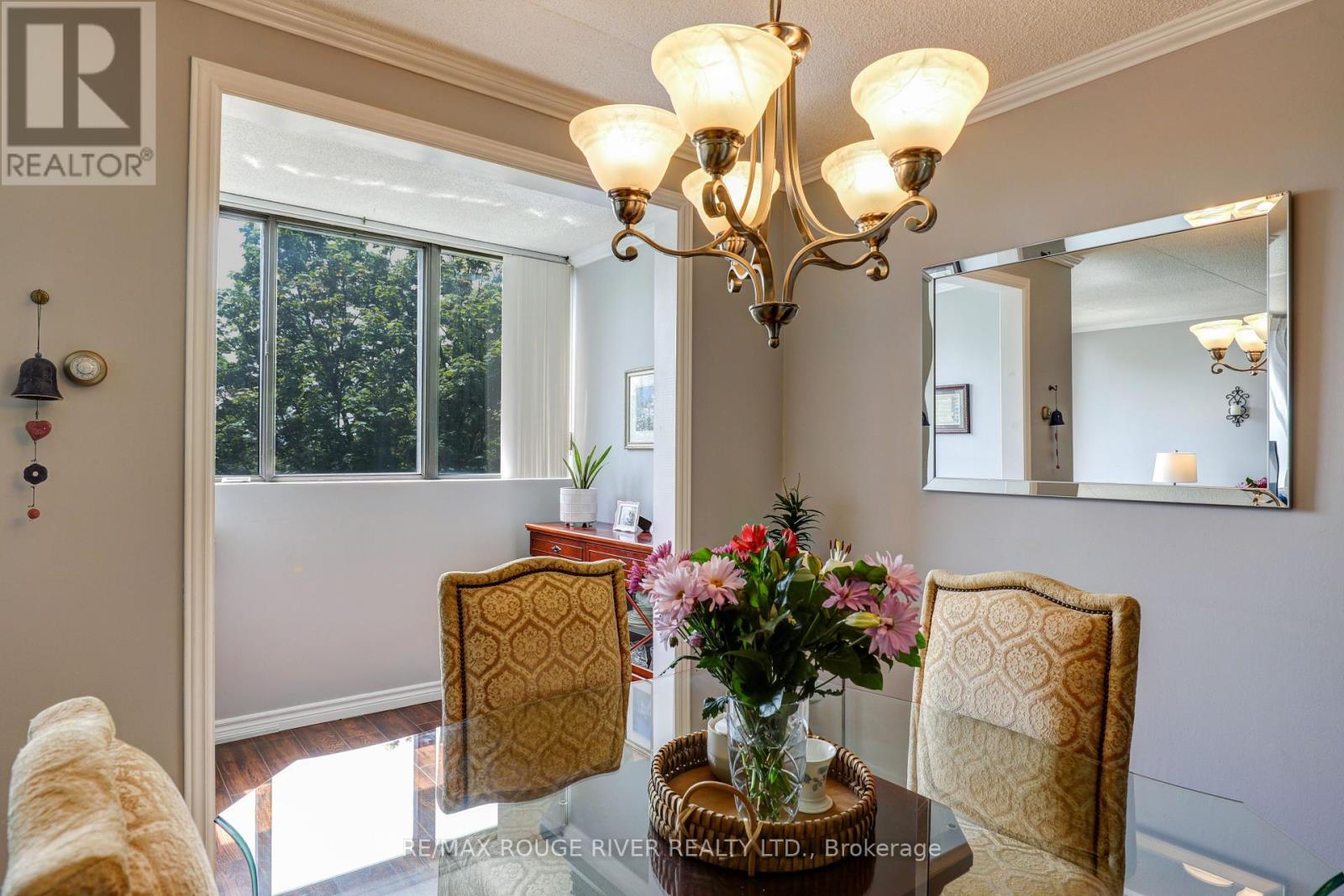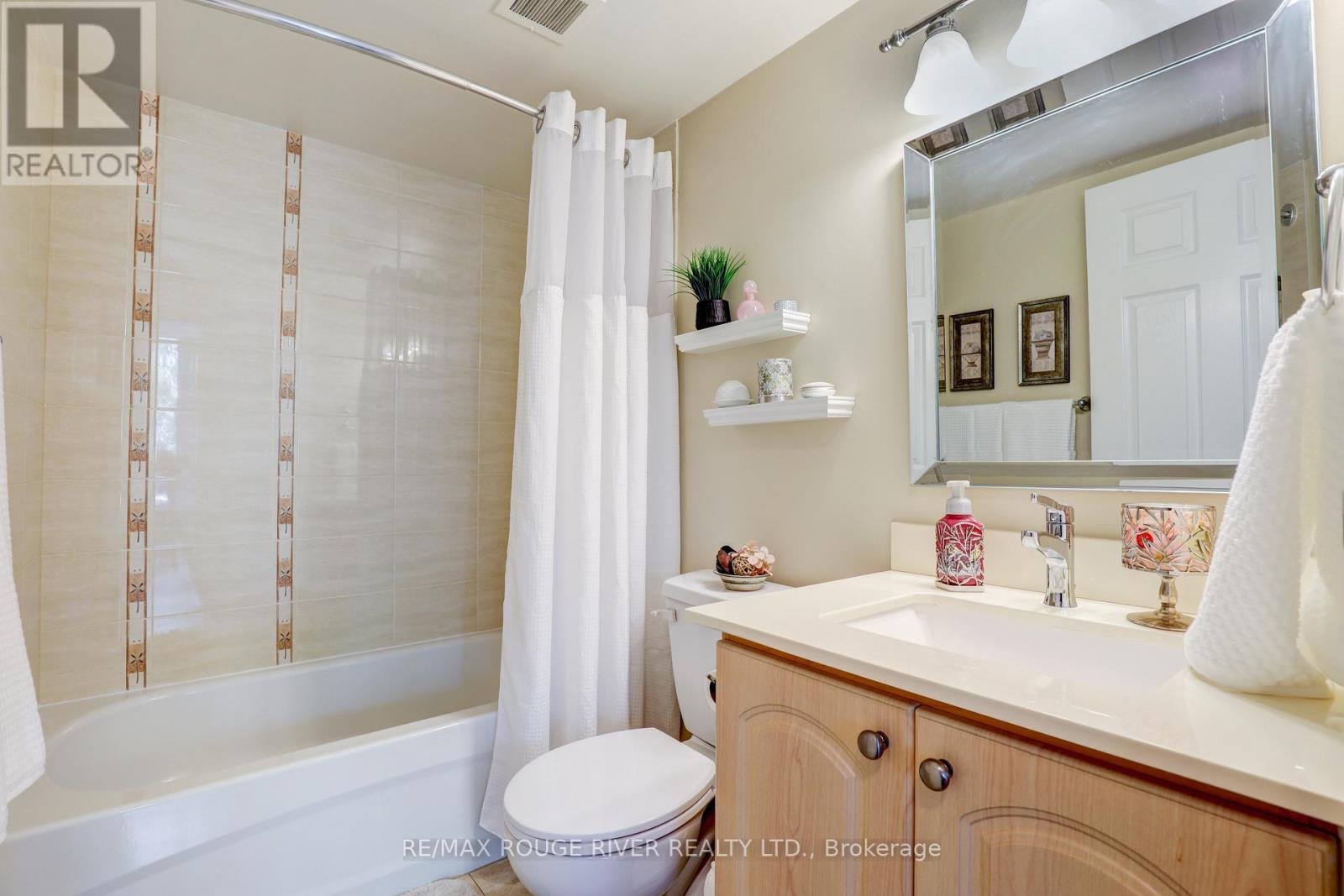311 - 1540 Pickering Parkway Pickering (Town Centre), Ontario L1V 3V9
$560,000Maintenance, Water, Cable TV, Parking, Insurance, Common Area Maintenance
$618 Monthly
Maintenance, Water, Cable TV, Parking, Insurance, Common Area Maintenance
$618 MonthlyWelcome to 1540 Pickering Parkway - Looking for TWO parking spots this condo has it!! Bright and spacious corner unit! You'll fall in love with this beautiful, light-filled 3 bdrm plus den, perfectly situated in a well-maintained, sought-after- building. With southern exposure, natural light floods the open and inviting layout throughout the day. Enjoy stylish living with wide-planked laminate flooring throughout, adding warmth and elegance. One of the best kitchen designs for this condo building, plenty of counter and cabinet space. Den is a great office area or just a nice sunroom for reading or hanging out. Laundry room just off the kitchen, en-suite storage room for plenty of space for the additional things you can't live without. Spacious bedroom sizes, the primary has it's own 2pc bathroom and plenty of closet space. Pride of ownership is evident in this condo. Whether you're relaxing at home or on the go, the location can't be beat - just a short walk to Pickering Town Centre, GO Station, restaurants, parks, and more. Don't miss your opportunity to own this bright, spacious and ideally located home in the heart of Pickering. (id:55499)
Property Details
| MLS® Number | E12180483 |
| Property Type | Single Family |
| Community Name | Town Centre |
| Amenities Near By | Public Transit, Park |
| Community Features | Pet Restrictions, School Bus, Community Centre |
| Parking Space Total | 2 |
Building
| Bathroom Total | 2 |
| Bedrooms Above Ground | 3 |
| Bedrooms Below Ground | 1 |
| Bedrooms Total | 4 |
| Appliances | Dishwasher, Dryer, Freezer, Microwave, Stove, Washer, Window Coverings, Refrigerator |
| Cooling Type | Wall Unit |
| Exterior Finish | Brick |
| Flooring Type | Laminate, Ceramic |
| Half Bath Total | 1 |
| Heating Fuel | Electric |
| Heating Type | Heat Pump |
| Size Interior | 1200 - 1399 Sqft |
| Type | Apartment |
Parking
| No Garage |
Land
| Acreage | No |
| Land Amenities | Public Transit, Park |
Rooms
| Level | Type | Length | Width | Dimensions |
|---|---|---|---|---|
| Main Level | Living Room | 7.39 m | 3.31 m | 7.39 m x 3.31 m |
| Main Level | Dining Room | 3.67 m | 2.83 m | 3.67 m x 2.83 m |
| Main Level | Kitchen | 3.57 m | 2.47 m | 3.57 m x 2.47 m |
| Main Level | Den | 2.58 m | 1.58 m | 2.58 m x 1.58 m |
| Main Level | Laundry Room | 1.59 m | 1.53 m | 1.59 m x 1.53 m |
| Main Level | Primary Bedroom | 3.91 m | 3.55 m | 3.91 m x 3.55 m |
| Main Level | Bedroom 2 | 3.41 m | 3.11 m | 3.41 m x 3.11 m |
| Main Level | Bedroom 3 | 3.11 m | 2.74 m | 3.11 m x 2.74 m |
| Main Level | Utility Room | 2.1 m | 0.92 m | 2.1 m x 0.92 m |
Interested?
Contact us for more information
































