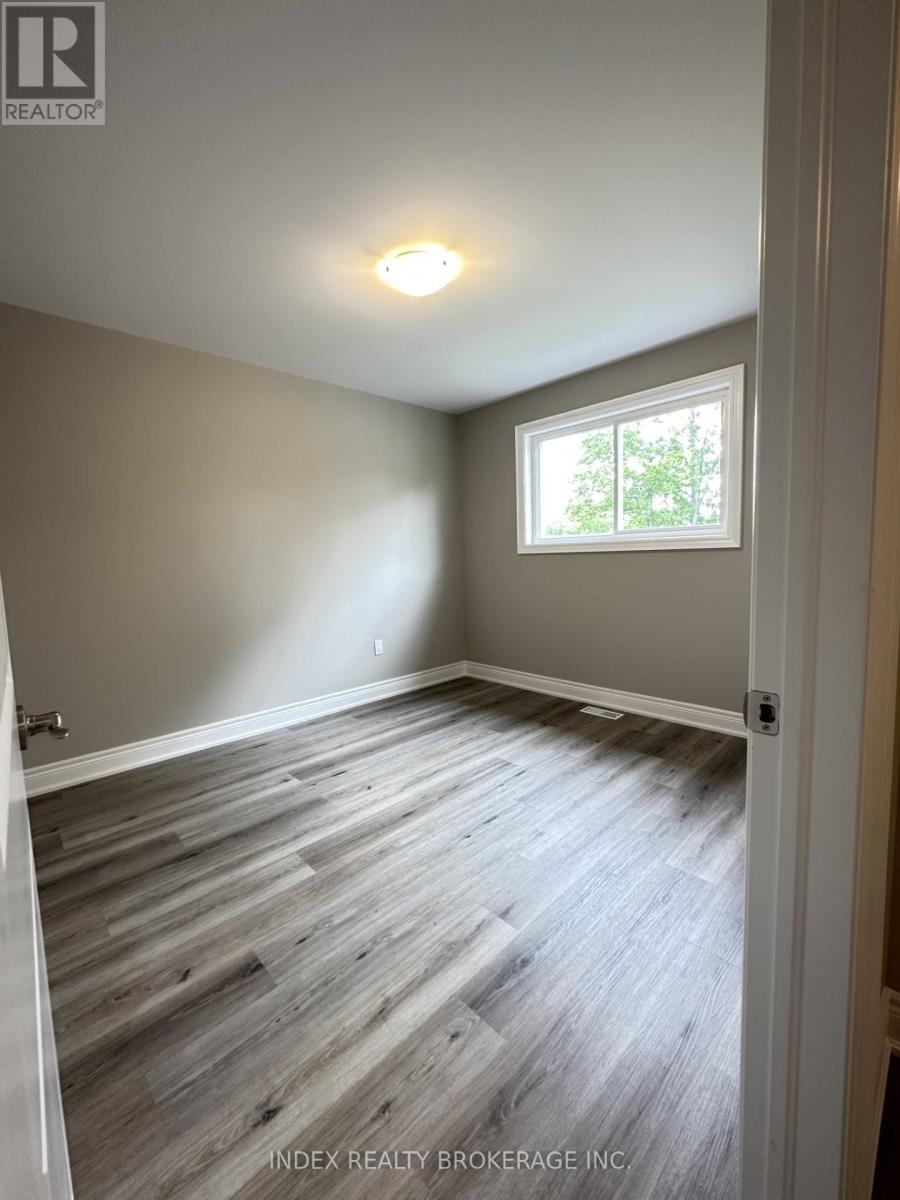3109 Riselay Avenue Fort Erie, Ontario L0S 1N0
4 Bedroom
3 Bathroom
Central Air Conditioning
Forced Air
$999,900
Custom Built 2-Storey Detached 4 bedrooms, 2.5 Baths. Open Concept, Separate Family & Living, Kitchen With Quartz Countertop, 9 Feet Ceilings, Walking Distance to Crystal Beach. **** EXTRAS **** Luxury Baths, Ensuite W/Tile Glass Shower, S/S Stove, Fridge, Dishwasher, Washer & Dryer, Zebra Blinds. (id:55499)
Property Details
| MLS® Number | X9388387 |
| Property Type | Single Family |
| Parking Space Total | 6 |
Building
| Bathroom Total | 3 |
| Bedrooms Above Ground | 4 |
| Bedrooms Total | 4 |
| Basement Development | Unfinished |
| Basement Type | N/a (unfinished) |
| Construction Style Attachment | Detached |
| Cooling Type | Central Air Conditioning |
| Exterior Finish | Stone, Vinyl Siding |
| Flooring Type | Vinyl |
| Foundation Type | Brick |
| Half Bath Total | 1 |
| Heating Fuel | Natural Gas |
| Heating Type | Forced Air |
| Stories Total | 2 |
| Type | House |
| Utility Water | Municipal Water |
Parking
| Attached Garage |
Land
| Acreage | No |
| Sewer | Sanitary Sewer |
| Size Depth | 125 Ft |
| Size Frontage | 61 Ft ,4 In |
| Size Irregular | 61.38 X 125 Ft |
| Size Total Text | 61.38 X 125 Ft |
| Zoning Description | 125 |
Rooms
| Level | Type | Length | Width | Dimensions |
|---|---|---|---|---|
| Second Level | Primary Bedroom | 4.47 m | 3.61 m | 4.47 m x 3.61 m |
| Second Level | Bedroom 2 | 3.4 m | 3.05 m | 3.4 m x 3.05 m |
| Second Level | Bedroom 3 | 3.3 m | 3.25 m | 3.3 m x 3.25 m |
| Second Level | Bedroom 4 | 3.1 m | 3.25 m | 3.1 m x 3.25 m |
| Main Level | Living Room | 4.42 m | 4.72 m | 4.42 m x 4.72 m |
| Main Level | Family Room | 3.56 m | 3.2 m | 3.56 m x 3.2 m |
| Main Level | Kitchen | 4.42 m | 5.69 m | 4.42 m x 5.69 m |
https://www.realtor.ca/real-estate/27519957/3109-riselay-avenue-fort-erie
Interested?
Contact us for more information





















