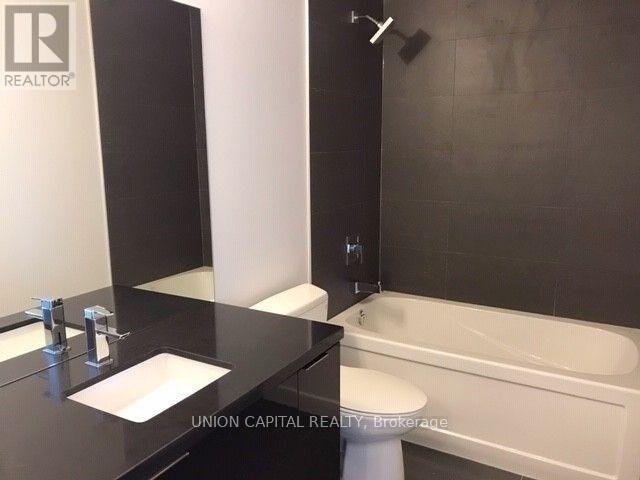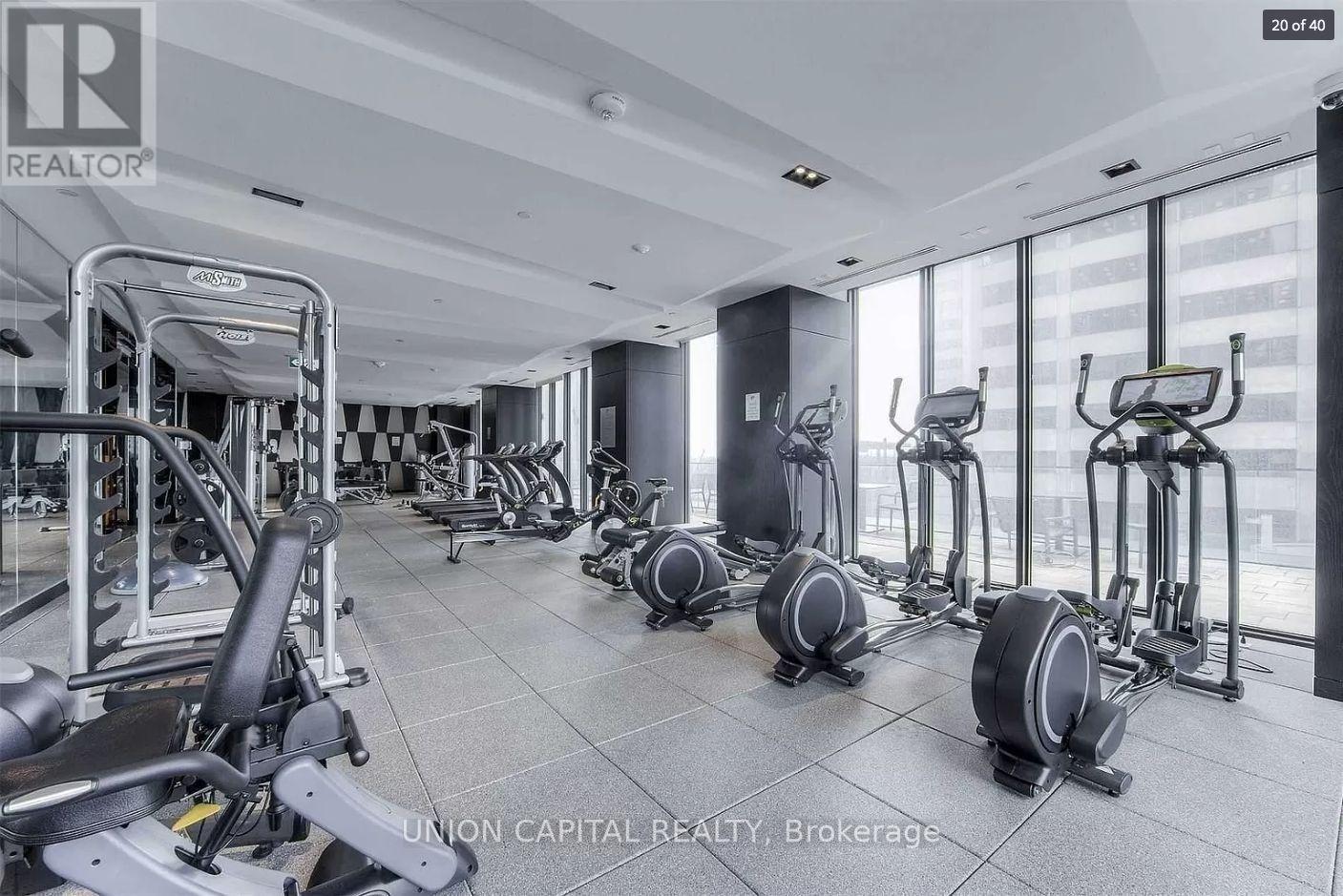2 Bedroom
1 Bathroom
500 - 599 sqft
Central Air Conditioning
Heat Pump
$2,350 Monthly
Welcome to E-Condos, located in one of Torontos most connected and vibrant neighbourhoods. This bright and spacious1-bedroom and den unit offers unobstructed east-facing views from a high floor, allowing for plenty of natural light.The suite features 9-foot ceilings, modern finishes, and integrated appliances in a sleek kitchen design. The open-concept living and dining area flows out to a large balcony, which is also accessible from the primary bedroom.A separate den provides a great space for a home office or study area. The unit also comes with 1 locker, offering additional storage. Located directly above the Yonge & Eglinton subway station, E-Condos offers unmatched convenience. You're steps to shopping centres, grocery stores, restaurants, cafes, cinemas, banks, schools, parks, and everything else urban living has to offer. Building Amenities Include: 24-hour concierge, Fitness centre, Yoga studio, Indoor pool, Games room, Party room, Lounge. Ideal for professionals or couples looking for a functional layout and unbeatable location. (id:55499)
Property Details
|
MLS® Number
|
C12131088 |
|
Property Type
|
Single Family |
|
Neigbourhood
|
Don Valley West |
|
Community Name
|
Mount Pleasant West |
|
Amenities Near By
|
Public Transit, Park, Schools |
|
Community Features
|
Pet Restrictions, Community Centre |
|
Features
|
Balcony, Carpet Free |
|
View Type
|
City View |
Building
|
Bathroom Total
|
1 |
|
Bedrooms Above Ground
|
1 |
|
Bedrooms Below Ground
|
1 |
|
Bedrooms Total
|
2 |
|
Age
|
6 To 10 Years |
|
Amenities
|
Security/concierge, Exercise Centre, Party Room, Sauna, Storage - Locker |
|
Appliances
|
Blinds, Cooktop, Microwave, Oven, Sauna, Refrigerator |
|
Cooling Type
|
Central Air Conditioning |
|
Exterior Finish
|
Concrete |
|
Flooring Type
|
Laminate |
|
Heating Fuel
|
Natural Gas |
|
Heating Type
|
Heat Pump |
|
Size Interior
|
500 - 599 Sqft |
|
Type
|
Apartment |
Parking
Land
|
Acreage
|
No |
|
Land Amenities
|
Public Transit, Park, Schools |
Rooms
| Level |
Type |
Length |
Width |
Dimensions |
|
Flat |
Living Room |
6.4 m |
2.74 m |
6.4 m x 2.74 m |
|
Flat |
Kitchen |
6.4 m |
2.74 m |
6.4 m x 2.74 m |
|
Flat |
Primary Bedroom |
2.74 m |
3.12 m |
2.74 m x 3.12 m |
|
Flat |
Den |
2.06 m |
1.73 m |
2.06 m x 1.73 m |
https://www.realtor.ca/real-estate/28275009/3109-8-eglinton-avenue-e-toronto-mount-pleasant-west-mount-pleasant-west















