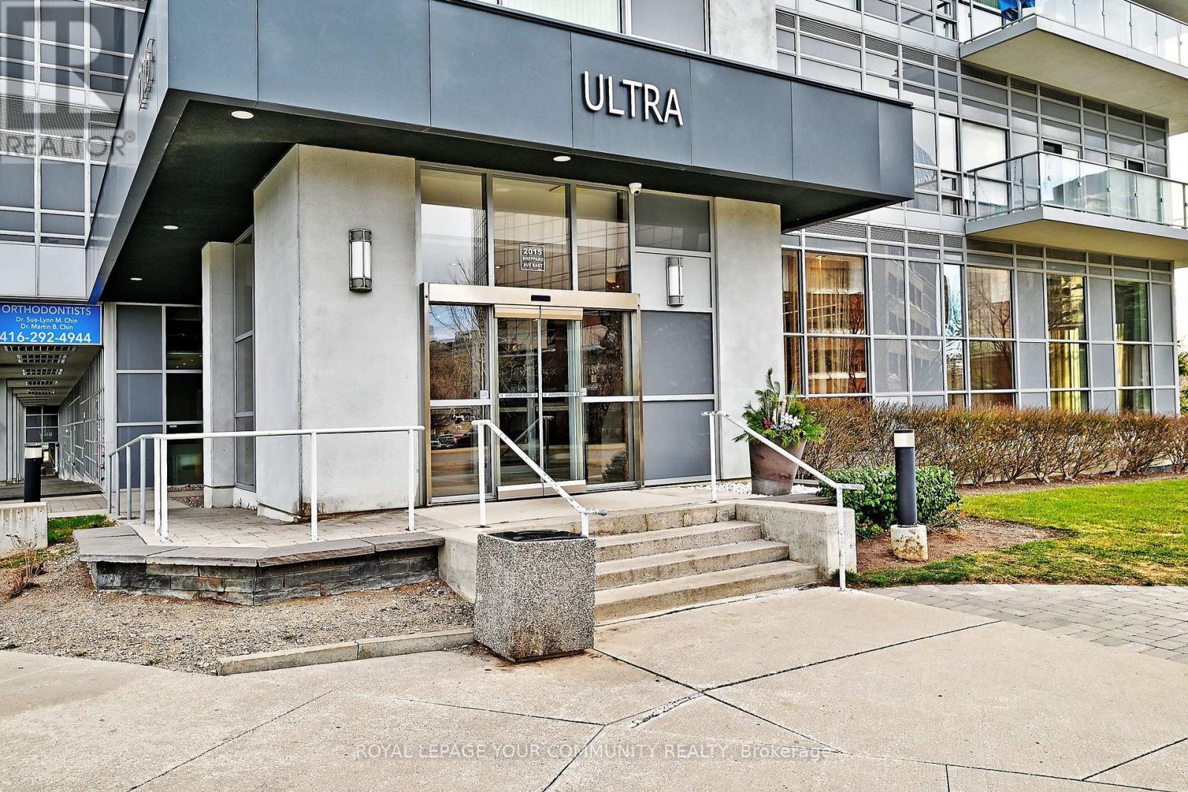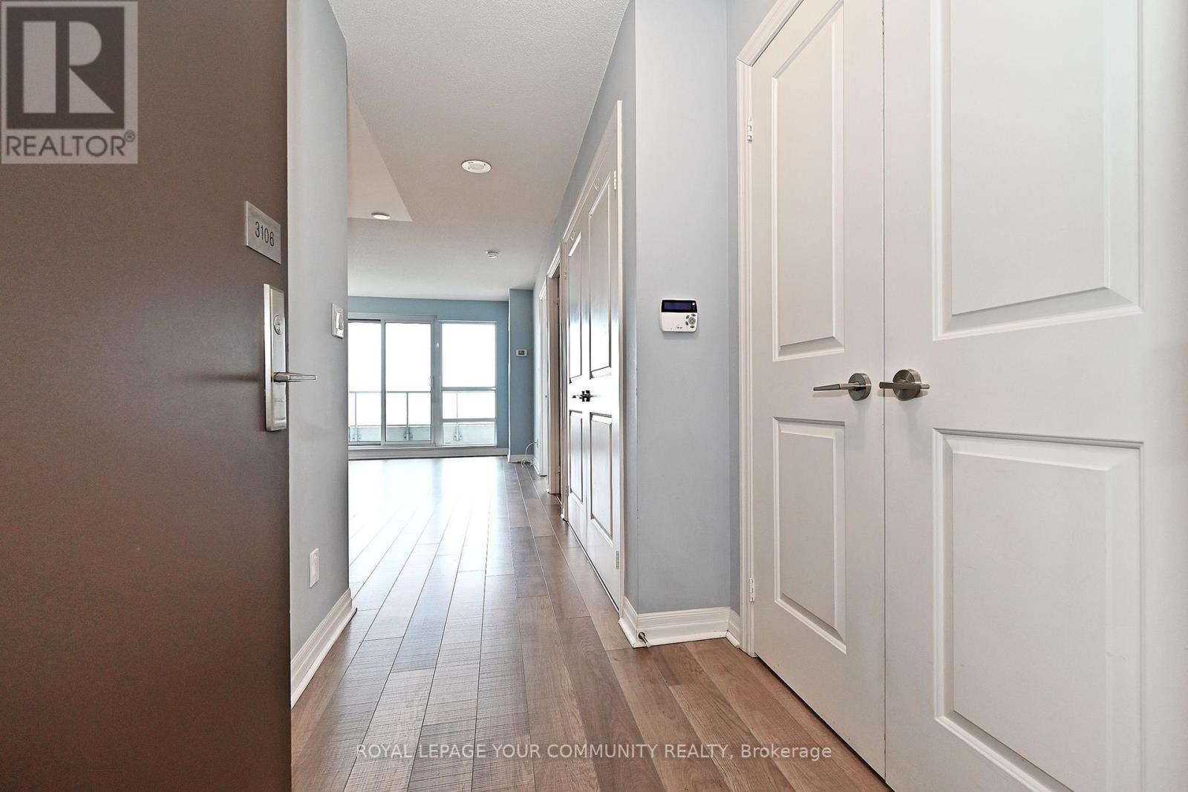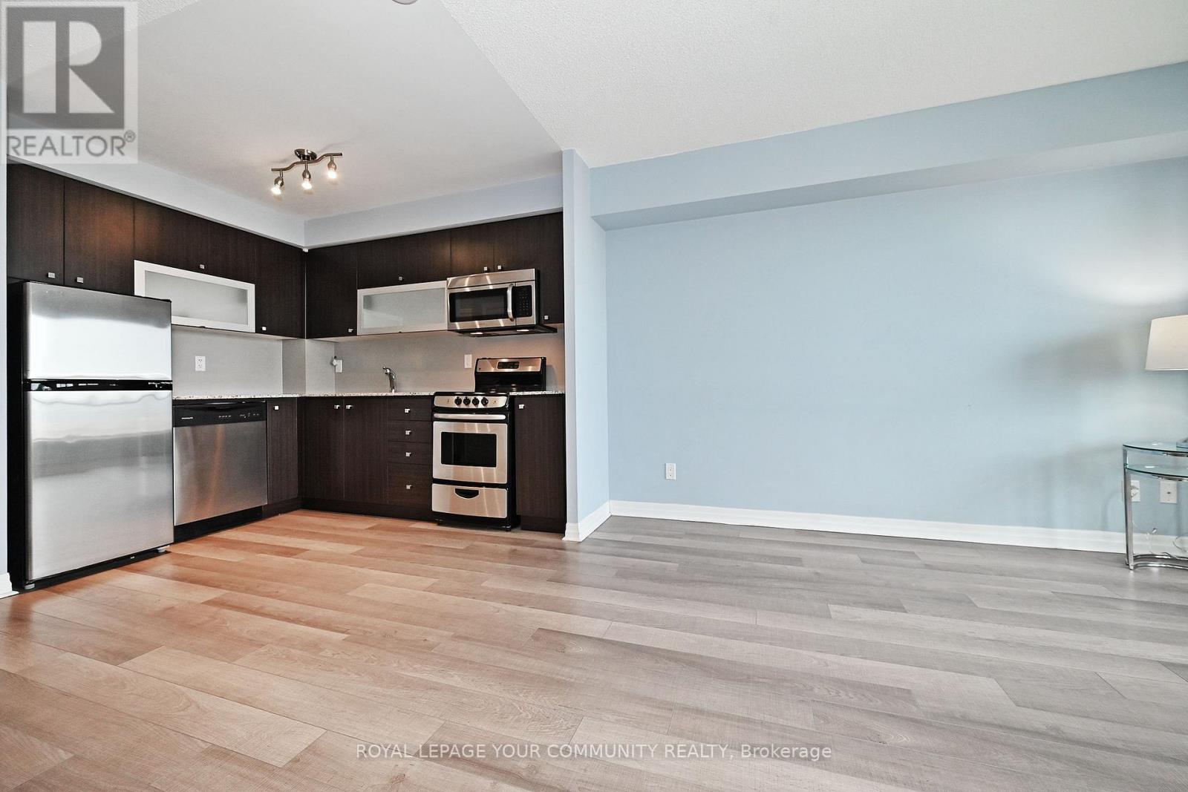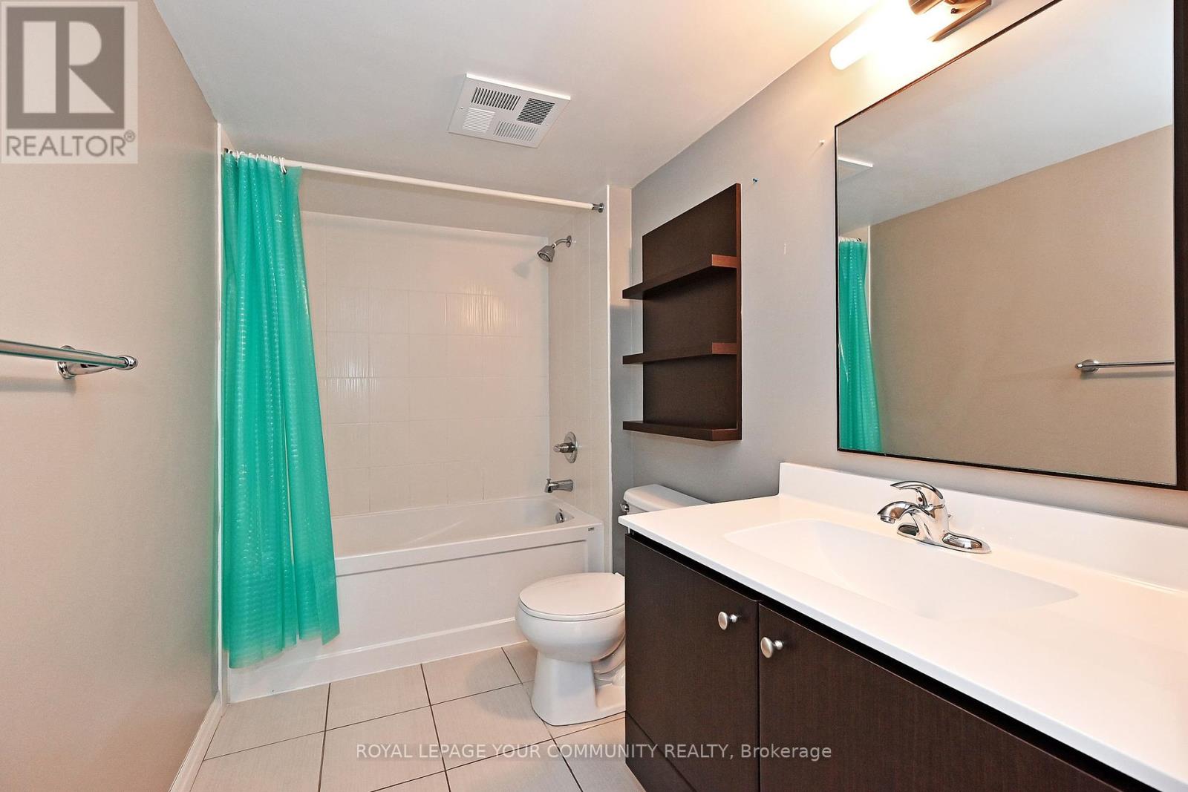1 Bedroom
1 Bathroom
500 - 599 sqft
Central Air Conditioning
$499,000Maintenance, Heat, Water, Common Area Maintenance, Parking, Insurance
$517.28 Monthly
Charming, Open-Concept Condo Located In A Main, Desired Hub Of Toronto, Ideal For First-Time Buyers, Whether A Young Couple, Professionals Or Investors.. This Suite Offers A Modern Design Having A Foyer Entry, Large Windows Allowing Natural Sunlight To Flow Through Creating An Airy And Inviting Atmosphere Throughout. The Spacious, Functional Living Area Seamlessly Flows Into A Contemporary Kitchen, Featuring Sleek Cabinetry, Stainless Steel Appliances And Stone Countertops With Ample Counter Space, Ideal For Both Cooking And Entertaining. The Generously Sized Bedroom, With Double Closet, Provides A Peaceful Retreat, While The Bathroom Is Designed With Contemporary Finishes & Shelving. Additional Features Include: Ensuite Laundry, Large Balcony Spanning The Entire Width Of The Condo, Has Unobstructed Views For Cozy Outdoor Enjoyment And Easy Access To All Amenities The City Has To Offer, Including: Shopping, Dining, Transit And Parks. Perfect Blend Of Convenience, Comfort And Stylish Living For Anyone Seeking A Low-Maintenance, Move-In Ready Home In One Of Toronto's Most Desirable Neighbourhoods. Desired Building Amenities Include: BBQ Area On The Recreational Centre's Rooftop, Party Room, Library, 2 Guest Suites, Sauna Located In Gym/Change Room, Car Wash On P5 and a Bike Room On P2. Show With Confidence. (id:55499)
Property Details
|
MLS® Number
|
C12006227 |
|
Property Type
|
Single Family |
|
Community Name
|
Henry Farm |
|
Community Features
|
Pet Restrictions |
|
Features
|
Balcony |
|
Parking Space Total
|
1 |
Building
|
Bathroom Total
|
1 |
|
Bedrooms Above Ground
|
1 |
|
Bedrooms Total
|
1 |
|
Amenities
|
Car Wash, Security/concierge, Exercise Centre, Visitor Parking, Storage - Locker |
|
Appliances
|
Dishwasher, Dryer, Microwave, Stove, Washer, Refrigerator |
|
Cooling Type
|
Central Air Conditioning |
|
Exterior Finish
|
Concrete |
|
Flooring Type
|
Laminate, Carpeted |
|
Size Interior
|
500 - 599 Sqft |
|
Type
|
Apartment |
Parking
Land
Rooms
| Level |
Type |
Length |
Width |
Dimensions |
|
Flat |
Living Room |
3.48 m |
3.3 m |
3.48 m x 3.3 m |
|
Flat |
Dining Room |
3.48 m |
3.3 m |
3.48 m x 3.3 m |
|
Flat |
Kitchen |
2.9 m |
3.36 m |
2.9 m x 3.36 m |
|
Flat |
Primary Bedroom |
3.2 m |
3.34 m |
3.2 m x 3.34 m |
https://www.realtor.ca/real-estate/27993846/3106-2015-sheppard-avenue-e-toronto-henry-farm-henry-farm






























