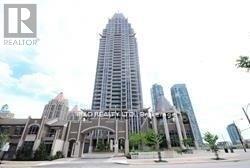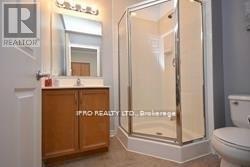2 Bedroom
2 Bathroom
800 - 899 sqft
Central Air Conditioning
Forced Air
$2,850 Monthly
Immaculate 2 Br 2 Bath At The Luxurious One Park Tower W/ Stunning North West Views! Unit Features Newly Installed Laminate Flooring Throughout The Whole Condo, 9Ft Ceilings, Freshly Painted, S/S Appliances In The Kitchen!! Open Concept Living/Dining Room W/ Large Wrap Around Balcony W/ Gargoyle Right Above & Stunning Nw View! Spacious Master And 2nd Br ,One Parking And One Locker Included (id:55499)
Property Details
|
MLS® Number
|
W12036397 |
|
Property Type
|
Single Family |
|
Community Name
|
City Centre |
|
Amenities Near By
|
Park, Public Transit |
|
Community Features
|
Pets Not Allowed, Community Centre |
|
Features
|
Balcony, Carpet Free |
|
Parking Space Total
|
1 |
Building
|
Bathroom Total
|
2 |
|
Bedrooms Above Ground
|
2 |
|
Bedrooms Total
|
2 |
|
Amenities
|
Security/concierge, Exercise Centre, Recreation Centre, Storage - Locker |
|
Appliances
|
Dishwasher, Dryer, Microwave, Stove, Washer, Refrigerator |
|
Cooling Type
|
Central Air Conditioning |
|
Exterior Finish
|
Concrete |
|
Flooring Type
|
Laminate, Carpeted, Ceramic |
|
Heating Fuel
|
Natural Gas |
|
Heating Type
|
Forced Air |
|
Size Interior
|
800 - 899 Sqft |
|
Type
|
Apartment |
Parking
Land
|
Acreage
|
No |
|
Land Amenities
|
Park, Public Transit |
Rooms
| Level |
Type |
Length |
Width |
Dimensions |
|
Main Level |
Living Room |
5.75 m |
3.2 m |
5.75 m x 3.2 m |
|
Main Level |
Dining Room |
3.2 m |
5.75 m |
3.2 m x 5.75 m |
|
Main Level |
Kitchen |
3.47 m |
3.11 m |
3.47 m x 3.11 m |
|
Main Level |
Primary Bedroom |
3.81 m |
3.1 m |
3.81 m x 3.1 m |
|
Main Level |
Bedroom 2 |
3.12 m |
3.05 m |
3.12 m x 3.05 m |
|
Main Level |
Foyer |
2.73 m |
1.67 m |
2.73 m x 1.67 m |
https://www.realtor.ca/real-estate/28062410/3104-388-prince-of-wales-drive-mississauga-city-centre-city-centre

















