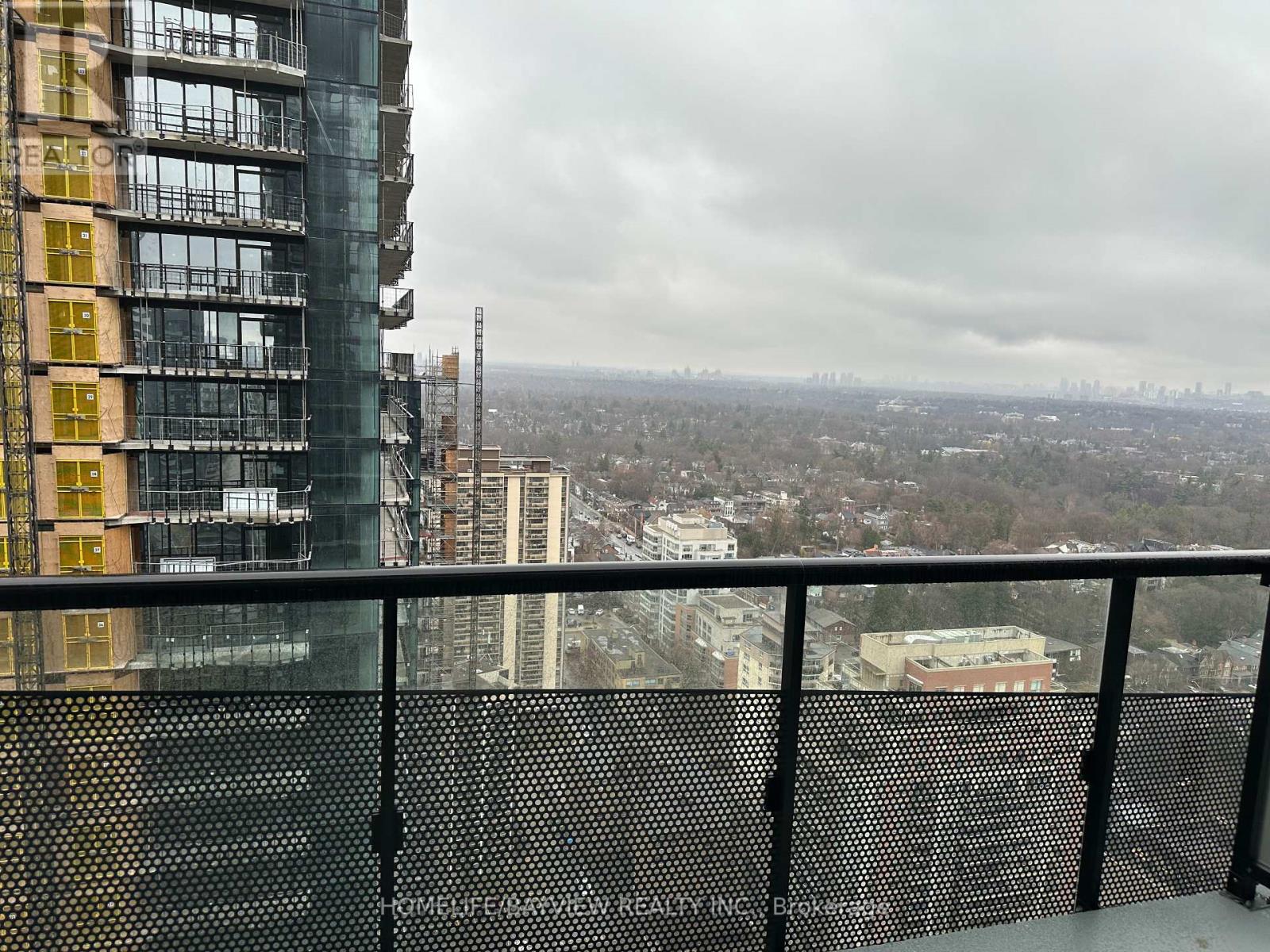2 Bedroom
2 Bathroom
600 - 699 sqft
Central Air Conditioning
Heat Pump
$2,700 Monthly
Welcome To This Brand New Corner Unit at The Line 5 Condos. This High Floor 2 Bedroom Corner Suite Features Designer Kitchen Cabinetry With Stainless Steel Appliances, Stone Countertops & An Undermount Sink. Bright 9Ft. Floor-To-Ceiling Windows With Plank Laminate Flooring Throughout Facing North West City Views. A Spacious Sized Main Bedroom With A 3-Piece Ensuite, Closet & Large Windows. 2nd Bedroom With A Closet & Large Window. Walk To T.T.C. Yonge and Eglinton Subway and Line 5 Eglinton Crosstown LRT - Mount Pleasant Station. Minutes To Yonge Eglinton Centre Shopping Mall With Metro Grocery Store, Rexall Pharmacy, L.C.B.O., Restaurants, Cafes & Movie Theatres. (id:55499)
Property Details
|
MLS® Number
|
C12079632 |
|
Property Type
|
Single Family |
|
Neigbourhood
|
Don Valley West |
|
Community Name
|
Mount Pleasant West |
|
Amenities Near By
|
Park, Public Transit |
|
Community Features
|
Pets Not Allowed, Community Centre |
|
Features
|
Balcony, In Suite Laundry |
|
View Type
|
View |
Building
|
Bathroom Total
|
2 |
|
Bedrooms Above Ground
|
2 |
|
Bedrooms Total
|
2 |
|
Amenities
|
Security/concierge, Exercise Centre, Party Room, Visitor Parking |
|
Appliances
|
Dishwasher, Dryer, Microwave, Oven, Sauna, Stove, Washer, Refrigerator |
|
Cooling Type
|
Central Air Conditioning |
|
Exterior Finish
|
Concrete |
|
Flooring Type
|
Laminate |
|
Heating Fuel
|
Natural Gas |
|
Heating Type
|
Heat Pump |
|
Size Interior
|
600 - 699 Sqft |
|
Type
|
Apartment |
Parking
Land
|
Acreage
|
No |
|
Land Amenities
|
Park, Public Transit |
Rooms
| Level |
Type |
Length |
Width |
Dimensions |
|
Flat |
Living Room |
6.67 m |
4.63 m |
6.67 m x 4.63 m |
|
Flat |
Dining Room |
6.67 m |
4.63 m |
6.67 m x 4.63 m |
|
Flat |
Kitchen |
6.67 m |
4.63 m |
6.67 m x 4.63 m |
|
Flat |
Bedroom |
3.66 m |
2.77 m |
3.66 m x 2.77 m |
|
Flat |
Bedroom 2 |
2.89 m |
2.77 m |
2.89 m x 2.77 m |
https://www.realtor.ca/real-estate/28160867/3104-117-broadway-avenue-toronto-mount-pleasant-west-mount-pleasant-west




























