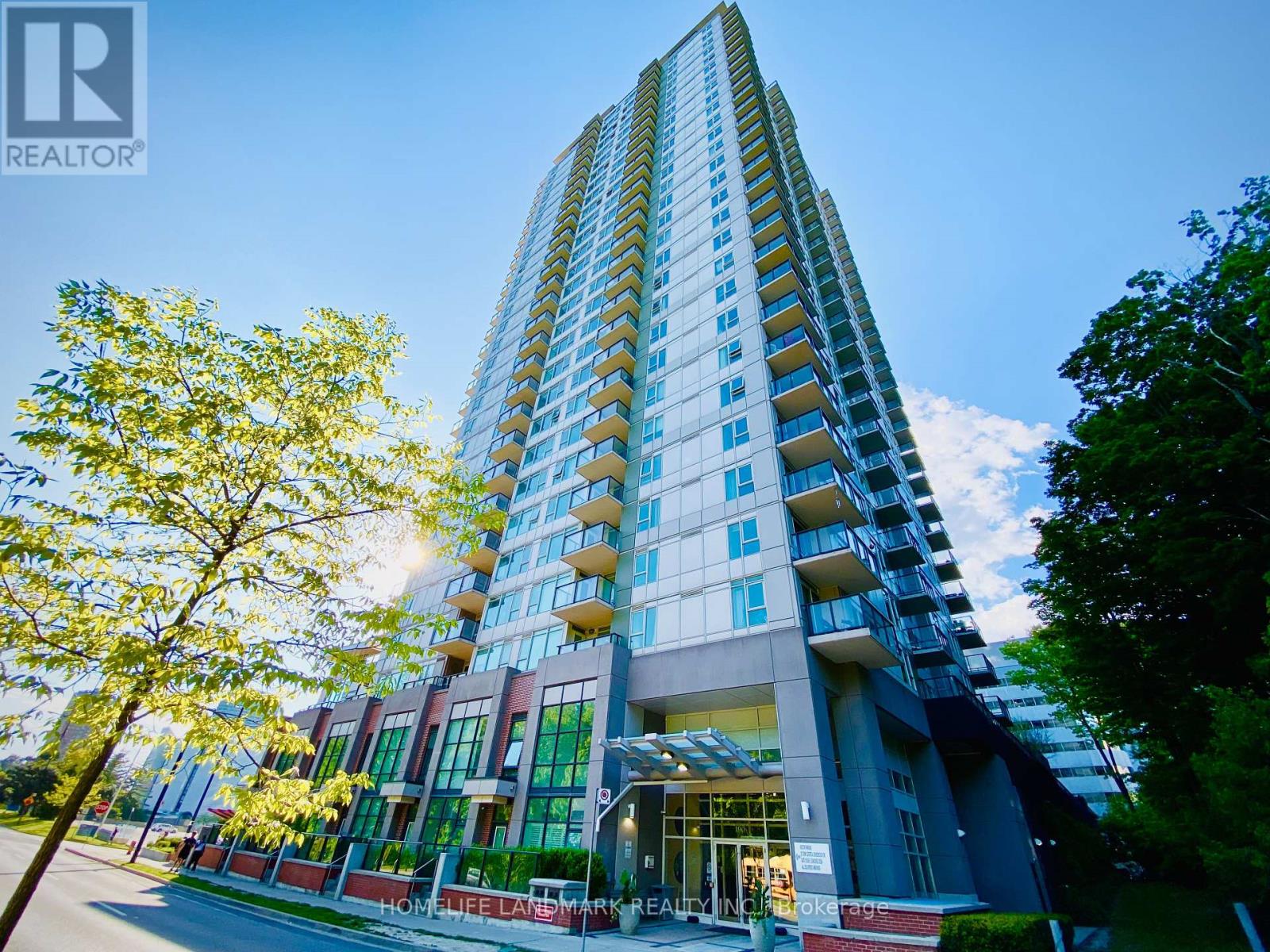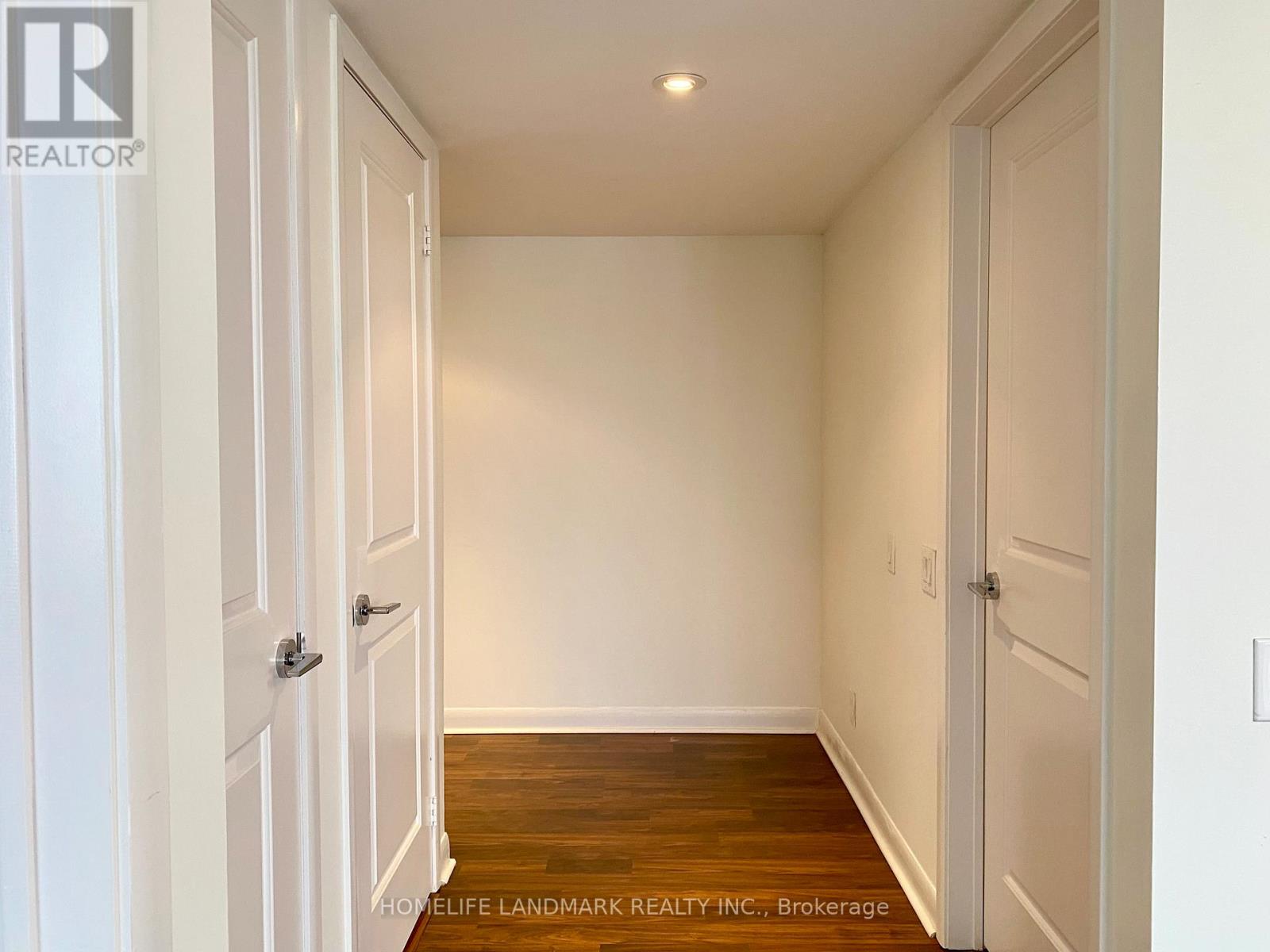3102 - 190 Borough Drive Toronto (Bendale), Ontario M1P 0B6
$638,000Maintenance, Heat, Water, Insurance, Parking
$819.15 Monthly
Maintenance, Heat, Water, Insurance, Parking
$819.15 MonthlyLuxurious & Spacious 2 Bedroom + Study Area Unit At 31st Floor W/ Panoramic Views To The Lake & Woods! Located At Heart Of Scarborough Town Center. 1014 SF Interior + 61 SF Balcony. See Floor Plan In Photos. Highly Practical Split Bedroom Layout. This Stunning Corner Unit Boasts Many Large Picture Windows. Laminate Throughout, Fresh Paint, Well-Kept & Move In Ready. Open Concept Kitchen W/ Breakfast Bar, Granite Counter, Wine Fridge, Eat-In Area, Walk-Out To Balcony. Large Living / Dinning Area Is Perfect For Entertaining. Big Primary Bedroom W/ 3-Piece Ensuite Bath And His & Her Closets. 2nd Bedroom Of Good Size W/ Large Closet. Study Area W/ Pot Lights. Steps To STC, TTC, Subway, City Hall, YMCA, Walmart, IKEA, Restaurants, Cinema & Much More! Close to Centennial College, Quick Access to Hwy 401 And A Bus Direct to UTSC. Top-Tied Amenities Includes Gym, Indoor Pool, Sauna, Party Room, Theatre, BBQ Area, Guest Suites, 24-Hour Concierge, Free Visitor Parking & Much More! (id:55499)
Property Details
| MLS® Number | E12180485 |
| Property Type | Single Family |
| Community Name | Bendale |
| Community Features | Pet Restrictions |
| Features | Balcony, Carpet Free, In Suite Laundry |
| Parking Space Total | 1 |
| Pool Type | Indoor Pool |
Building
| Bathroom Total | 2 |
| Bedrooms Above Ground | 2 |
| Bedrooms Total | 2 |
| Age | 11 To 15 Years |
| Amenities | Exercise Centre, Party Room, Visitor Parking, Sauna, Storage - Locker, Security/concierge |
| Appliances | Dishwasher, Dryer, Stove, Washer, Window Coverings, Wine Fridge, Refrigerator |
| Cooling Type | Central Air Conditioning |
| Exterior Finish | Concrete |
| Fire Protection | Smoke Detectors |
| Flooring Type | Laminate |
| Heating Fuel | Natural Gas |
| Heating Type | Forced Air |
| Size Interior | 1000 - 1199 Sqft |
| Type | Apartment |
Parking
| Underground | |
| Garage |
Land
| Acreage | No |
Rooms
| Level | Type | Length | Width | Dimensions |
|---|---|---|---|---|
| Main Level | Living Room | 5.46 m | 4.57 m | 5.46 m x 4.57 m |
| Main Level | Dining Room | 5.46 m | 4.57 m | 5.46 m x 4.57 m |
| Main Level | Kitchen | 5.33 m | 2.44 m | 5.33 m x 2.44 m |
| Main Level | Primary Bedroom | 4.88 m | 3.3 m | 4.88 m x 3.3 m |
| Main Level | Bedroom 2 | 3.4 m | 2.59 m | 3.4 m x 2.59 m |
| Main Level | Study | 1.53 m | 1.27 m | 1.53 m x 1.27 m |
https://www.realtor.ca/real-estate/28382538/3102-190-borough-drive-toronto-bendale-bendale
Interested?
Contact us for more information















































